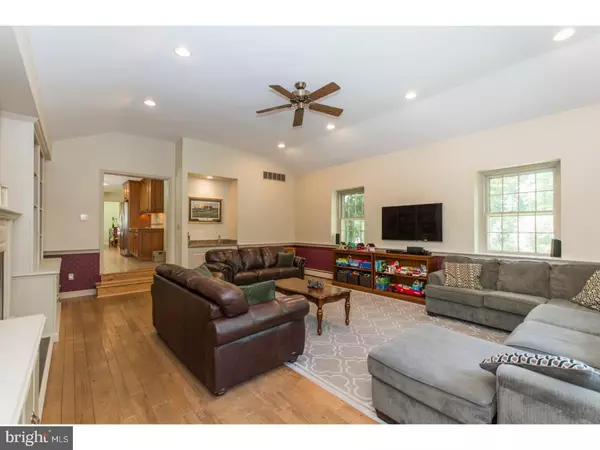$675,000
$675,000
For more information regarding the value of a property, please contact us for a free consultation.
4 Beds
3 Baths
3,255 SqFt
SOLD DATE : 07/24/2018
Key Details
Sold Price $675,000
Property Type Single Family Home
Sub Type Detached
Listing Status Sold
Purchase Type For Sale
Square Footage 3,255 sqft
Price per Sqft $207
Subdivision Northwoods
MLS Listing ID 1001629724
Sold Date 07/24/18
Style Colonial
Bedrooms 4
Full Baths 2
Half Baths 1
HOA Y/N N
Abv Grd Liv Area 3,255
Originating Board TREND
Year Built 1964
Annual Tax Amount $10,550
Tax Year 2018
Lot Size 0.617 Acres
Acres 0.62
Lot Dimensions 163
Property Description
Welcome Home! This 4 Bedroom , 2.5 Bathroom Center Hall Colonial with over 3,200 square feet of living space on a picturesque lot in the coveted Northwoods is not to be missed. Each room is well appointed and storage space is abundant. The first floor's open floor plan is optimal for today's living. The oversized living room with fireplace, french doors, and chair rail welcomes you to stay a while. The first floor office with built in shelving gives you the quiet space to work at home. The bright and airy kitchen boasts solid wood cabinets , granite countertops, and stainless appliances.The breakfast room has pendant lighting and is the perfect space for everyday family meals and entertaining friends. The formal dining room is simple yet elegant and looks out to the gorgeous back yard .Off the kitchen is a jaw-dropping Great Room! This room boasts a fireplace , wall of custom built-ins, wet bar, vaulted ceiling, and bay window. Don't forget the laundry room and exercise room on this floor! The second floor has hardwood floors throughout. Each of the four bedrooms is oversized with plenty of closet space. There is a bonus room off one of the bedrooms that offers great space and flexibility for a third bathroom or play area. The grand Master bedroom with ensuite bathroom provides the space and privacy to unwind after a long day. The home also includes an oversized two car detached garage. Enjoy the summer days playing yard games in your back yard. Entertain friends on the flagstone patio overlooking the gorgeous grounds. Smart Home System Installed LED Lighting Full Unfinished Basement. Minutes to SEPTA R5 train Station, North Hills Country Club, Chestnut Hill, Major Highways, and local shops and restaurants.
Location
State PA
County Montgomery
Area Springfield Twp (10652)
Zoning A
Rooms
Other Rooms Living Room, Dining Room, Primary Bedroom, Bedroom 2, Bedroom 3, Kitchen, Family Room, Bedroom 1, Laundry, Other
Basement Partial, Unfinished
Interior
Interior Features Primary Bath(s), Central Vacuum, Wet/Dry Bar, Kitchen - Eat-In
Hot Water Natural Gas
Heating Gas, Baseboard
Cooling Central A/C
Flooring Wood
Fireplaces Number 2
Equipment Oven - Self Cleaning, Dishwasher, Refrigerator, Disposal, Built-In Microwave
Fireplace Y
Appliance Oven - Self Cleaning, Dishwasher, Refrigerator, Disposal, Built-In Microwave
Heat Source Natural Gas
Laundry Main Floor
Exterior
Exterior Feature Patio(s)
Garage Spaces 5.0
Water Access N
Roof Type Pitched
Accessibility None
Porch Patio(s)
Total Parking Spaces 5
Garage N
Building
Lot Description Level
Story 2
Sewer Public Sewer
Water Public
Architectural Style Colonial
Level or Stories 2
Additional Building Above Grade
New Construction N
Schools
Elementary Schools Erdenheim
Middle Schools Springfield Township
High Schools Springfield Township
School District Springfield Township
Others
Senior Community No
Tax ID 52-00-18982-001
Ownership Fee Simple
Security Features Security System
Acceptable Financing Conventional
Listing Terms Conventional
Financing Conventional
Read Less Info
Want to know what your home might be worth? Contact us for a FREE valuation!

Our team is ready to help you sell your home for the highest possible price ASAP

Bought with Leslie E Sullivan • BHHS Fox & Roach - Spring House
"My job is to find and attract mastery-based agents to the office, protect the culture, and make sure everyone is happy! "
12 Terry Drive Suite 204, Newtown, Pennsylvania, 18940, United States






