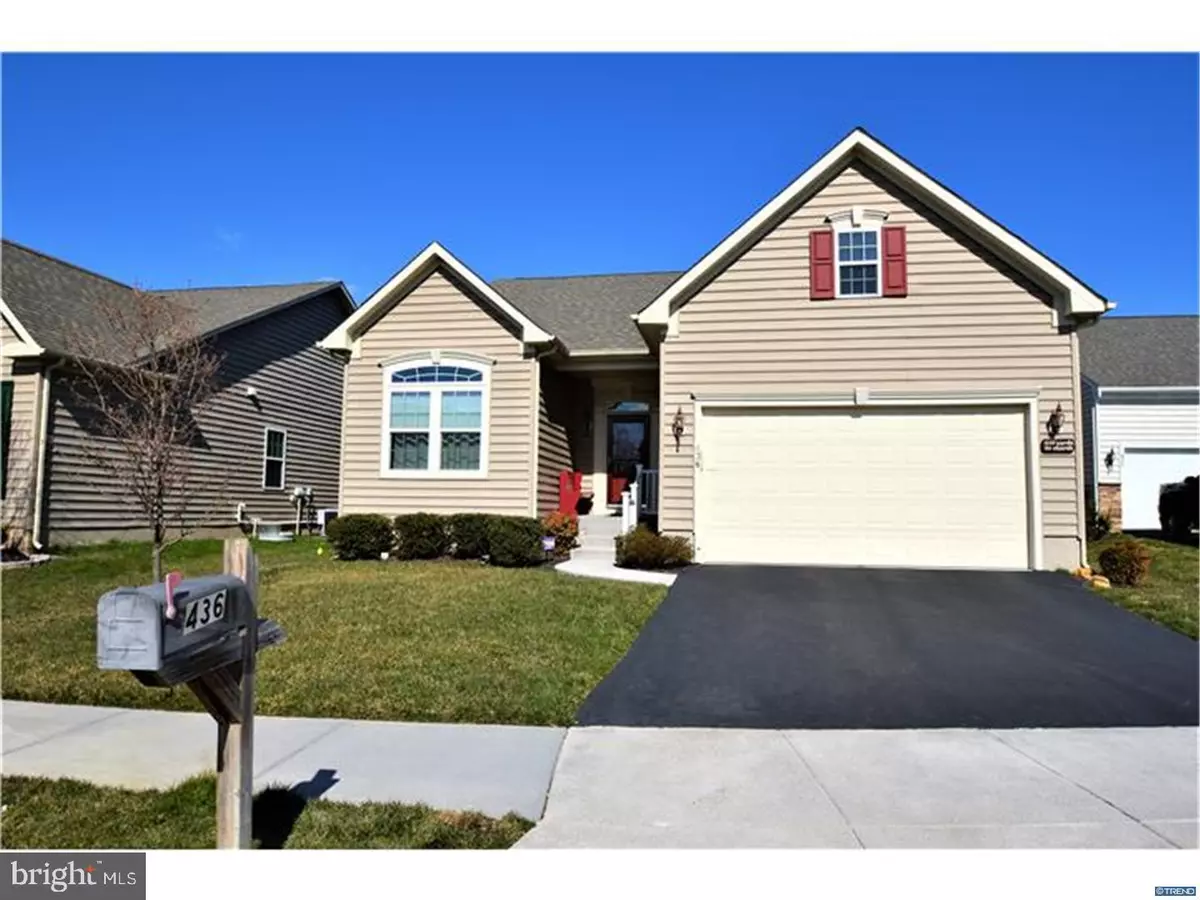$325,000
$335,000
3.0%For more information regarding the value of a property, please contact us for a free consultation.
3 Beds
3 Baths
2,575 SqFt
SOLD DATE : 07/26/2018
Key Details
Sold Price $325,000
Property Type Single Family Home
Sub Type Detached
Listing Status Sold
Purchase Type For Sale
Square Footage 2,575 sqft
Price per Sqft $126
Subdivision Legacy At Odessa National
MLS Listing ID 1000318692
Sold Date 07/26/18
Style Ranch/Rambler
Bedrooms 3
Full Baths 3
HOA Fees $185/mo
HOA Y/N Y
Abv Grd Liv Area 2,575
Originating Board TREND
Year Built 2010
Annual Tax Amount $2,767
Tax Year 2017
Lot Size 6,970 Sqft
Acres 0.16
Lot Dimensions 0X0
Property Description
Welcome to the Brighton Model built by Ryan Homes in The Legacy at Odessa National 55 Active Adult Community. This ranch style home is meticulously maintained with quality upgrades and custom design. Walk thru covered Front Porch into spacious Foyer with tray ceiling. Gleaming hardwood floor in Foyer, Office, Family, Kitchen and Dining. This design offers high ceilings with lots of windows and natural light. The Family Rm is the central focus with stunning Stone wall gas Fireplace, flanked with windows, 2 recessed lights, TV Wall Bracket, and vintage style ceiling fan/light. Kitchen includes Stainless Appliances, stove approx 3yrs, Metallic Tiled Backsplash, Corian countertop, large Island with sink and multi-counter heights with bar stool seating and wainscoting, recessed lights, and Pantry. Informal Dining with contemporary style hanging light, surrounded by windows and sliding door to the Trex Deck, convenient for grilling and entertaining. The Office, with glass front French doors and ceiling fan/light, and could be used for formal Dining or Bed3 on the main level. Master Suite features a tray ceiling, ceiling fan/light, walkin closet, full bath with tile floor, window, dual sinks with cultured counter, single sink w/base vanity and single sink w/oversized counter and base cabinet, and tile shower with bench seat, decorative tile and glass doors. Bed2 with 2 windows and transom window above with front view, next to full bath with tile floor, single sink vanity and tiled shower with tub. Adjacent to Garage is the Laundry with a large laundry tub; washer approx 2yrs. An open staircase to the Finished Basement, ideal Guest Suite Bed3 (with egress window and cedar closet chest), Full Bath with tile floor and glass front shower, Family and Dining area; large Unfinished Area for Storage and Utilities, insulated walls top to bottom, 2 Sump Pumps. Family Rm has Surround Sound on wall and ceiling, Recessed lights, and multiple windows. Exterior features mature landscape, 4-Zone Lawn Irrigation System, 12x15 Trex Deck with steps, white resign handrail with columns and lattice base as a finishing touch. Sellers including Custom High Quality Draperies, Hardware and Blinds. Other features: recessed lighted Decorative Nook, 4-Zone Lawn Irrigation, Security System. HOA Fee $185/month, Golf Fee $200/Qtly, and One-Time Capital Contribution Fee $300. Taxes reflect Senior Discount. Sqft provided by Public Records. Room sizes approx. Close to Club House.
Location
State DE
County New Castle
Area South Of The Canal (30907)
Zoning S
Rooms
Other Rooms Living Room, Dining Room, Primary Bedroom, Bedroom 2, Kitchen, Family Room, Bedroom 1, Laundry, Other, Attic
Basement Full, Drainage System, Fully Finished
Interior
Interior Features Primary Bath(s), Kitchen - Island, Butlers Pantry, Ceiling Fan(s), Central Vacuum, Stall Shower, Dining Area
Hot Water Natural Gas
Heating Electric, Forced Air
Cooling Central A/C
Flooring Wood, Fully Carpeted, Vinyl, Tile/Brick
Fireplaces Number 1
Fireplaces Type Stone, Gas/Propane
Equipment Built-In Range, Dishwasher, Refrigerator, Disposal, Built-In Microwave
Fireplace Y
Appliance Built-In Range, Dishwasher, Refrigerator, Disposal, Built-In Microwave
Heat Source Electric
Laundry Main Floor
Exterior
Exterior Feature Deck(s), Porch(es)
Parking Features Inside Access, Garage Door Opener
Garage Spaces 4.0
Amenities Available Swimming Pool, Tennis Courts, Club House
Water Access N
Roof Type Shingle
Accessibility None
Porch Deck(s), Porch(es)
Attached Garage 2
Total Parking Spaces 4
Garage Y
Building
Story 1
Foundation Concrete Perimeter
Sewer Public Sewer
Water Public
Architectural Style Ranch/Rambler
Level or Stories 1
Additional Building Above Grade
Structure Type Cathedral Ceilings,9'+ Ceilings
New Construction N
Schools
School District Appoquinimink
Others
HOA Fee Include Pool(s),Common Area Maintenance,Lawn Maintenance,Snow Removal,Trash,Health Club
Senior Community Yes
Tax ID 14-013.31-249
Ownership Fee Simple
Security Features Security System
Acceptable Financing Conventional, VA, FHA 203(b)
Listing Terms Conventional, VA, FHA 203(b)
Financing Conventional,VA,FHA 203(b)
Read Less Info
Want to know what your home might be worth? Contact us for a FREE valuation!

Our team is ready to help you sell your home for the highest possible price ASAP

Bought with Theresa A Russo • Patterson-Schwartz-Middletown
"My job is to find and attract mastery-based agents to the office, protect the culture, and make sure everyone is happy! "
12 Terry Drive Suite 204, Newtown, Pennsylvania, 18940, United States






