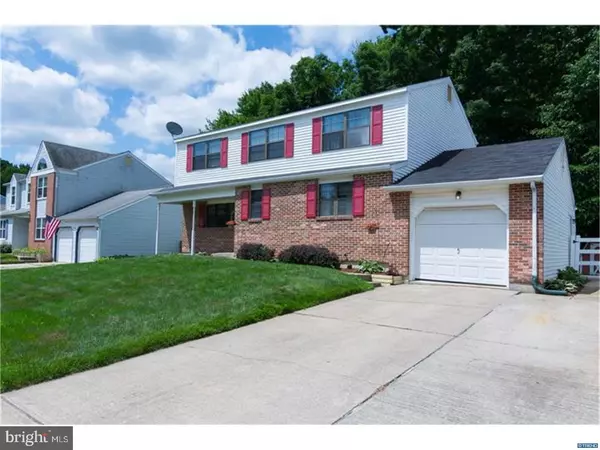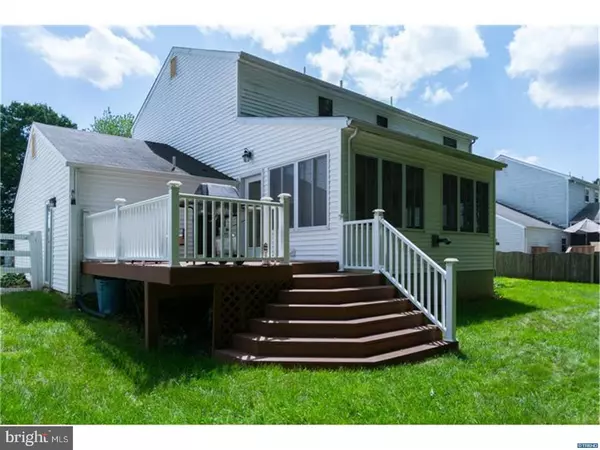$274,900
$274,900
For more information regarding the value of a property, please contact us for a free consultation.
4 Beds
3 Baths
2,200 SqFt
SOLD DATE : 07/31/2018
Key Details
Sold Price $274,900
Property Type Single Family Home
Sub Type Detached
Listing Status Sold
Purchase Type For Sale
Square Footage 2,200 sqft
Price per Sqft $124
Subdivision Rose Wood
MLS Listing ID 1001823994
Sold Date 07/31/18
Style Colonial
Bedrooms 4
Full Baths 2
Half Baths 1
HOA Fees $1/ann
HOA Y/N Y
Abv Grd Liv Area 2,200
Originating Board TREND
Year Built 1988
Annual Tax Amount $2,600
Tax Year 2017
Lot Size 7,405 Sqft
Acres 0.17
Lot Dimensions 72.9 X 100
Property Description
Welcome to 536 Deer Run, a charming two-story colonial in the heart of Bear. The sellers have taken great care of this wonderful home and it shows. The eat-in kitchen features lots of open space for meal prep. From inside the spacious enclosed sunroom (complete with a wood-burning stove) watch the seasonal color change from large windows overlooking the nicely shaded backyard. The wooded treeline offers a nice sense of privacy and will keep you cool in the summer. Enjoy an early morning cup of coffee and a good book on the meticulously styled deck. Downstairs offers a beautifully finished basement for the man-cave or home gym and a large unfinished portion for all your storage needs. Upstairs features FOUR bedrooms and two full baths. The master bedroom features nice closet space and is beautifully decorated. The three other bedrooms offer tons of options for a craft room, nursery or office. Take your pick! The seller is also offering a one-year 2-10 Home Warranty. Close proximity to Route 1, I95, downtown Newark and Wilmington. This home has everything you could want; schedule a tour today!!
Location
State DE
County New Castle
Area Newark/Glasgow (30905)
Zoning NCPUD
Rooms
Other Rooms Living Room, Dining Room, Primary Bedroom, Bedroom 2, Bedroom 3, Kitchen, Bedroom 1, Other
Basement Full
Interior
Interior Features Primary Bath(s), Kitchen - Island, Butlers Pantry, Skylight(s), Ceiling Fan(s), Kitchen - Eat-In
Hot Water Electric
Heating Heat Pump - Electric BackUp, Forced Air
Cooling Central A/C
Flooring Wood, Fully Carpeted
Equipment Dishwasher, Disposal
Fireplace N
Appliance Dishwasher, Disposal
Laundry Basement
Exterior
Exterior Feature Deck(s), Porch(es)
Garage Spaces 1.0
Fence Other
Utilities Available Cable TV
Water Access N
Roof Type Pitched,Shingle
Accessibility None
Porch Deck(s), Porch(es)
Attached Garage 1
Total Parking Spaces 1
Garage Y
Building
Lot Description Level, Trees/Wooded, Front Yard, Rear Yard, SideYard(s)
Story 2
Foundation Concrete Perimeter
Sewer Public Sewer
Water Public
Architectural Style Colonial
Level or Stories 2
Additional Building Above Grade
New Construction N
Schools
School District Christina
Others
HOA Fee Include Common Area Maintenance,Snow Removal
Senior Community No
Tax ID 11-027.40-023
Ownership Fee Simple
Acceptable Financing Conventional, VA, FHA 203(b)
Listing Terms Conventional, VA, FHA 203(b)
Financing Conventional,VA,FHA 203(b)
Read Less Info
Want to know what your home might be worth? Contact us for a FREE valuation!

Our team is ready to help you sell your home for the highest possible price ASAP

Bought with Bethany Castro • Weichert Realtors-Limestone
"My job is to find and attract mastery-based agents to the office, protect the culture, and make sure everyone is happy! "
12 Terry Drive Suite 204, Newtown, Pennsylvania, 18940, United States






