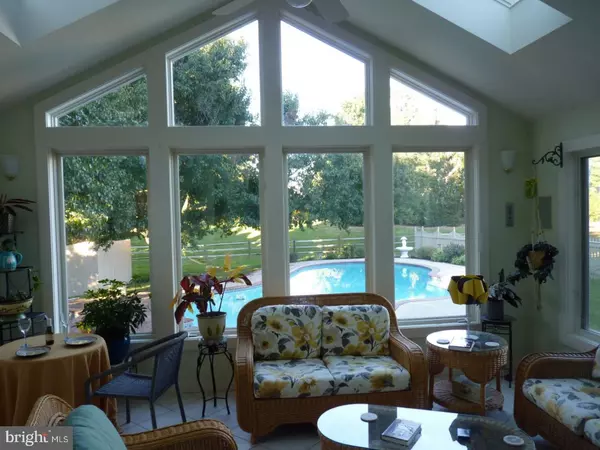$495,000
$500,000
1.0%For more information regarding the value of a property, please contact us for a free consultation.
4 Beds
3 Baths
3,186 SqFt
SOLD DATE : 08/01/2018
Key Details
Sold Price $495,000
Property Type Single Family Home
Sub Type Detached
Listing Status Sold
Purchase Type For Sale
Square Footage 3,186 sqft
Price per Sqft $155
Subdivision None Available
MLS Listing ID 1000380200
Sold Date 08/01/18
Style Colonial
Bedrooms 4
Full Baths 2
Half Baths 1
HOA Y/N N
Abv Grd Liv Area 3,186
Originating Board TREND
Year Built 1989
Annual Tax Amount $9,305
Tax Year 2018
Lot Size 0.556 Acres
Acres 0.56
Lot Dimensions 89
Property Description
In-ground pool with spa and hot-tub are now open providing you and your family a daily uplifting experience. This gorgeous two story Colonial is located on a stunning lot in a quiet cul-de-sac. This home is in the top ranking, award winning Methacton School District! Within walking distance to parks and playgrounds. The two-story foyer opens to a bright living room with crown molding, wood floor & bay window. The large dining room with French doors, hardwood flooring, crown molding & bay window leads to an upgraded eat-in kitchen featuring granite counters, newer appliances, oak cabinetry, recessed lighting & tile backsplash. The kitchen leads to a gorgeous custom built sunroom with skylights, custom windows, tile floor, speakers and sliders leading to the deck, hot-tub and amazing in-ground pool with spa. Large laundry/mud room with utility sink & cabinets has an entrance to two car garage. Cozy family room with stone floor-to-ceiling fireplace with a full length mantel, and wood floor. Refinished powder room. The master bedroom suite is a perfect private retreat! It includes a sitting room, walk-in closet (attic access) & large tiled bath with sep. vanity areas, double shower & Jacuzzi tub. Three more spacious bedrooms, a tiled hall bath with dual vanities and linen closet. Large finished multi-purpose room in the basement with lots of storage, landscaped & fenced yard, newer windows & and more! Our home is walking distance to Eagleville Elementary School, Methacton High School, Eskie park, and Eagleville's Fireman's Fair. In addition, 4 major grocery stores, 30 restaurants, 2 major movie complexes, Home Depot, Hospital, post office, and many other stores and services are within a 10 minute drive. King of Prussia Mall and access to the PA turnpike are only a little farther away (8 miles). Best of all I can easily ride my bike and pick up the nearby Schuylkill River Trail or the Perkiomen Trail.
Location
State PA
County Montgomery
Area Lower Providence Twp (10643)
Zoning R2
Rooms
Other Rooms Living Room, Dining Room, Primary Bedroom, Bedroom 2, Bedroom 3, Kitchen, Family Room, Bedroom 1, Laundry, Other
Basement Full
Interior
Interior Features Skylight(s), Ceiling Fan(s)
Hot Water Natural Gas
Heating Gas
Cooling Central A/C
Flooring Wood, Fully Carpeted, Tile/Brick
Fireplaces Number 1
Equipment Built-In Range, Dishwasher, Refrigerator, Disposal, Built-In Microwave
Fireplace Y
Appliance Built-In Range, Dishwasher, Refrigerator, Disposal, Built-In Microwave
Heat Source Natural Gas
Laundry Main Floor
Exterior
Exterior Feature Deck(s), Patio(s)
Garage Spaces 2.0
Pool In Ground
Utilities Available Cable TV
Water Access N
Accessibility None
Porch Deck(s), Patio(s)
Attached Garage 2
Total Parking Spaces 2
Garage Y
Building
Story 2
Sewer Public Sewer
Water Public
Architectural Style Colonial
Level or Stories 2
Additional Building Above Grade
Structure Type Cathedral Ceilings
New Construction N
Schools
School District Methacton
Others
Senior Community No
Tax ID 43-00-02667-089
Ownership Fee Simple
Read Less Info
Want to know what your home might be worth? Contact us for a FREE valuation!

Our team is ready to help you sell your home for the highest possible price ASAP

Bought with Lori J Rogers • Keller Williams Realty Devon-Wayne
"My job is to find and attract mastery-based agents to the office, protect the culture, and make sure everyone is happy! "
12 Terry Drive Suite 204, Newtown, Pennsylvania, 18940, United States






