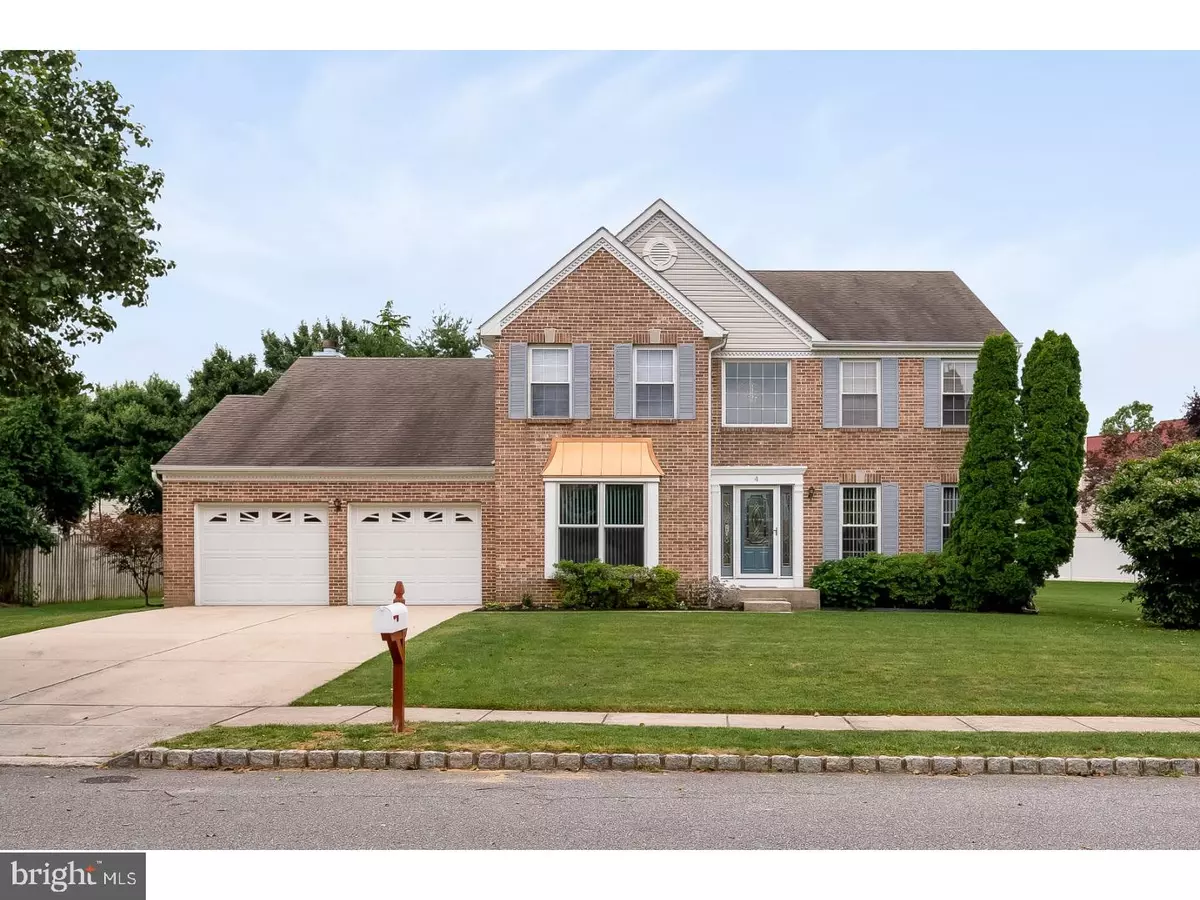$420,000
$439,900
4.5%For more information regarding the value of a property, please contact us for a free consultation.
4 Beds
4 Baths
2,776 SqFt
SOLD DATE : 09/20/2018
Key Details
Sold Price $420,000
Property Type Single Family Home
Sub Type Detached
Listing Status Sold
Purchase Type For Sale
Square Footage 2,776 sqft
Price per Sqft $151
Subdivision Estates At Main St
MLS Listing ID 1001933848
Sold Date 09/20/18
Style Colonial
Bedrooms 4
Full Baths 2
Half Baths 2
HOA Y/N N
Abv Grd Liv Area 2,776
Originating Board TREND
Year Built 1993
Annual Tax Amount $15,192
Tax Year 2017
Lot Size 0.330 Acres
Acres 0.33
Lot Dimensions 126 X 100
Property Description
Proudly presenting 4 Pavillion Road in the prestigious Estates at Main Street community of Voorhees. You will be welcomed by a stately presence with its rich brick facade and attractive landscaping. The vaulted entry foyer is bright and airy and is open to the Formal Living Room, in addition to a good size Home Office. Enter the Formal Dining Room from the Living Room which flows nicely into the Large Eat-In Kitchen featuring Granite Counters, a large Center Island and a tremendous amount of cabinet space. The Kitchen overlooks the Expanded Family Room with Gas Fireplace and vaulted ceiling, ceiling fan and lots of windows which add wonderful natural light to this space. A half bath and a spacious Laundry Room, and a two-car garage complete the first level. The upstairs hall is a pleasant and open space overlooking the foyer. There is a Master Bedroom En Suite with an updated full bath with garden tub, stall shower and double sink vanity. There are also 3 additional Bedrooms and an updated Full Bath. The Full Finished Basement does not disappoint! There is also an unfinished room for lots of storage. Exit to the rear yard through the sliding door off of the kitchen to experience a generous sized patio and expansive lawn complete with a shed. Conveniently located for ease of access to houses of worship, great restaurants and shopping, and let's not forget the desirable Voorhees school district. Add this to your list of must-see properties!
Location
State NJ
County Camden
Area Voorhees Twp (20434)
Zoning RES
Rooms
Other Rooms Living Room, Dining Room, Primary Bedroom, Bedroom 2, Bedroom 3, Kitchen, Family Room, Bedroom 1, Laundry, Other, Attic
Basement Full, Fully Finished
Interior
Interior Features Primary Bath(s), Kitchen - Island, Butlers Pantry, Ceiling Fan(s), Kitchen - Eat-In
Hot Water Natural Gas
Heating Gas, Forced Air
Cooling Central A/C
Flooring Wood, Fully Carpeted
Fireplaces Number 1
Fireplaces Type Marble
Equipment Disposal
Fireplace Y
Appliance Disposal
Heat Source Natural Gas
Laundry Main Floor
Exterior
Exterior Feature Patio(s)
Garage Spaces 4.0
Water Access N
Roof Type Shingle
Accessibility None
Porch Patio(s)
Attached Garage 2
Total Parking Spaces 4
Garage Y
Building
Lot Description Front Yard, Rear Yard
Story 2
Sewer Public Sewer
Water Public
Architectural Style Colonial
Level or Stories 2
Additional Building Above Grade
Structure Type Cathedral Ceilings
New Construction N
Schools
Elementary Schools Kresson
Middle Schools Voorhees
School District Voorhees Township Board Of Education
Others
Senior Community No
Tax ID 34-00213 16-00012
Ownership Fee Simple
Acceptable Financing Conventional, VA, FHA 203(b)
Listing Terms Conventional, VA, FHA 203(b)
Financing Conventional,VA,FHA 203(b)
Read Less Info
Want to know what your home might be worth? Contact us for a FREE valuation!

Our team is ready to help you sell your home for the highest possible price ASAP

Bought with Laura J Ciocco • Keller Williams Realty - Cherry Hill
"My job is to find and attract mastery-based agents to the office, protect the culture, and make sure everyone is happy! "
12 Terry Drive Suite 204, Newtown, Pennsylvania, 18940, United States






