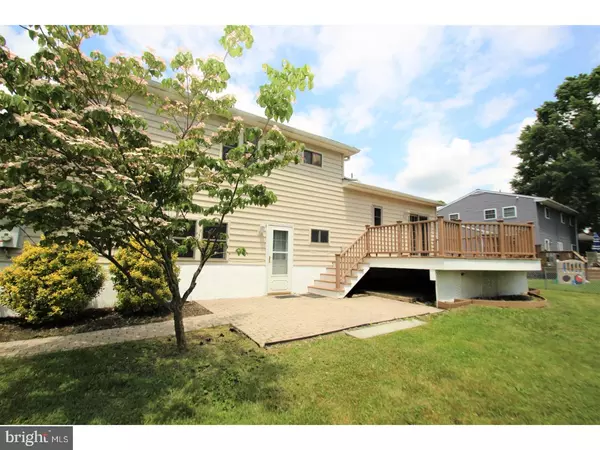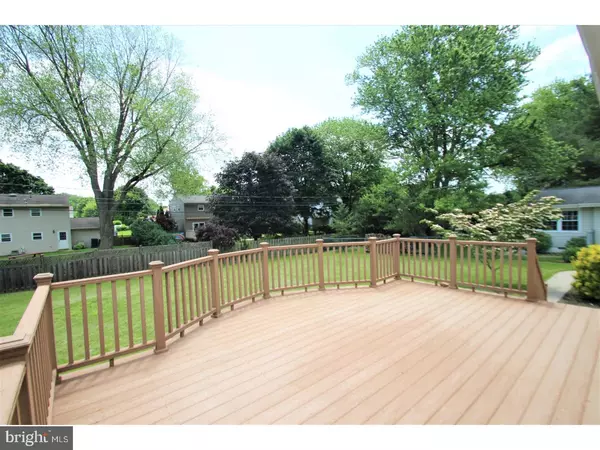$322,500
$339,000
4.9%For more information regarding the value of a property, please contact us for a free consultation.
3 Beds
2 Baths
1,850 SqFt
SOLD DATE : 08/09/2018
Key Details
Sold Price $322,500
Property Type Single Family Home
Sub Type Detached
Listing Status Sold
Purchase Type For Sale
Square Footage 1,850 sqft
Price per Sqft $174
Subdivision Dartmouth Woods
MLS Listing ID 1001803568
Sold Date 08/09/18
Style Traditional,Split Level
Bedrooms 3
Full Baths 1
Half Baths 1
HOA Y/N N
Abv Grd Liv Area 1,850
Originating Board TREND
Year Built 1967
Annual Tax Amount $2,280
Tax Year 2017
Lot Size 10,019 Sqft
Acres 0.23
Lot Dimensions 80X125
Property Description
OPEN HOUSE ON 7/8 CANCELLED - PROPERTY IS UNDER CONTRACT. Welcome home to this spacious split-level in Dartmouth Woods! Recently updated, and completely turn-key! Enter through the foyer to the lower level where you will find a large family room with wet bar (complete with a dishwasher), a newly updated powder room, and walkout to the back yard. Bay window in living room lets in tons of natural light on the main level. Hardwood floors throughout the spacious living room and dining room. Newer Kitchen with maple cabinets, granite countertops, a breakfast bar, and brand new stainless steel appliances. Open up the slider to your very own backyard oasis! HUGE fenced in yard with composite deck and patio makes for a great space to entertain and relax. Upper level you will find 3 spacious bedrooms with ample closet space, and a full bath with dual sink vanity, new toilet, and tile shower. Brand new wall to wall carpets recently installed in lower level, bedrooms, steps and hallways. Home has been freshly painted throughout. Laundry and Utility rooms, plus 2 huge closets located on the lower level provide additional storage. Attached 1-car garage, and plenty of attic and crawl space. This home has been lovingly maintained and is waiting for it's new owners. Don't let this one pass you by!
Location
State DE
County New Castle
Area Brandywine (30901)
Zoning NC10
Rooms
Other Rooms Living Room, Dining Room, Primary Bedroom, Bedroom 2, Kitchen, Family Room, Bedroom 1, Laundry
Basement Partial
Interior
Interior Features Ceiling Fan(s), Wet/Dry Bar, Breakfast Area
Hot Water Natural Gas
Heating Gas, Forced Air
Cooling Central A/C
Flooring Wood, Fully Carpeted, Tile/Brick
Equipment Dishwasher, Disposal
Fireplace N
Window Features Bay/Bow
Appliance Dishwasher, Disposal
Heat Source Natural Gas
Laundry Lower Floor
Exterior
Exterior Feature Deck(s), Patio(s)
Garage Spaces 1.0
Fence Other
Water Access N
Roof Type Pitched,Shingle
Accessibility None
Porch Deck(s), Patio(s)
Attached Garage 1
Total Parking Spaces 1
Garage Y
Building
Lot Description Level, Front Yard, Rear Yard
Story Other
Sewer Public Sewer
Water Public
Architectural Style Traditional, Split Level
Level or Stories Other
Additional Building Above Grade
New Construction N
Schools
School District Brandywine
Others
Senior Community No
Tax ID 06-013.00-119
Ownership Fee Simple
Acceptable Financing Conventional, VA, FHA 203(b)
Listing Terms Conventional, VA, FHA 203(b)
Financing Conventional,VA,FHA 203(b)
Read Less Info
Want to know what your home might be worth? Contact us for a FREE valuation!

Our team is ready to help you sell your home for the highest possible price ASAP

Bought with Robert C Stigler • Keller Williams Realty Wilmington
"My job is to find and attract mastery-based agents to the office, protect the culture, and make sure everyone is happy! "
12 Terry Drive Suite 204, Newtown, Pennsylvania, 18940, United States






