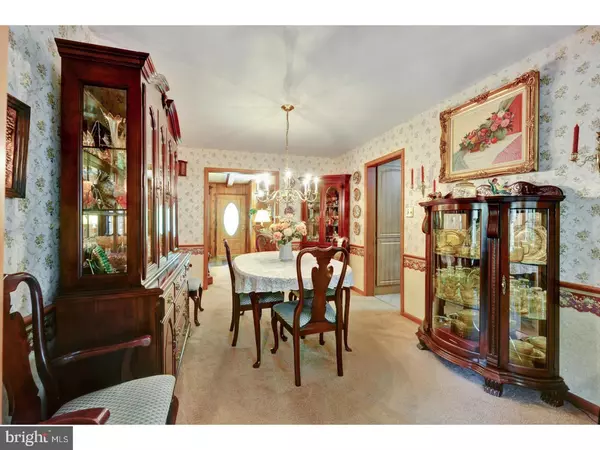$236,000
$239,900
1.6%For more information regarding the value of a property, please contact us for a free consultation.
3 Beds
3 Baths
1,488 SqFt
SOLD DATE : 08/10/2018
Key Details
Sold Price $236,000
Property Type Single Family Home
Sub Type Detached
Listing Status Sold
Purchase Type For Sale
Square Footage 1,488 sqft
Price per Sqft $158
Subdivision Rancocas Woods
MLS Listing ID 1001738046
Sold Date 08/10/18
Style Ranch/Rambler
Bedrooms 3
Full Baths 3
HOA Y/N N
Abv Grd Liv Area 1,488
Originating Board TREND
Year Built 1964
Annual Tax Amount $6,104
Tax Year 2017
Lot Dimensions 140X147
Property Description
This 3 bedroom, 3 full bathroom rancher in desirable Rancocas Woods offers a ton of house for the price. Offering almost 1500 square feet of living space on the main level BUT the living space is doubled with the fully finished basement. Step through the front door into the living room enhanced by decorative wood ceiling beams and a brick wood burning fireplace with wood book shelving on each side. From the living room is the spacious dining room which is open to the den/family room addition. The updated kitchen offers refaced cabinets plus a full kitchen appliance package to include a brand new refrigerator. Three bedrooms, an updated main bathroom and a master bathroom complete the main floor. Step down to the HUGE finished basement which is set up as an in-law suite but could be used for whatever your family needs...playroom, game room, man cave. Tons of possibilities with this basement. Offering a living room, dining room, additional room which could be a 4th bedroom, a full kitchen plus a separate outside entrance for easy access. Extras to note: New Roof(2016), New Windows throughout(2012), hardwood flooring under all the carpet on the main level (excluding den), 1 car garage with new garage door, new basement refrigerator, park like back yard, shed included, two driveways for plenty of parking. This home has been lovingly maintained by it's owners... don't miss the chance looking at this one!!!
Location
State NJ
County Burlington
Area Mount Laurel Twp (20324)
Zoning RESID
Rooms
Other Rooms Living Room, Dining Room, Primary Bedroom, Bedroom 2, Kitchen, Family Room, Bedroom 1, In-Law/auPair/Suite, Other, Attic
Basement Full, Fully Finished
Interior
Interior Features Primary Bath(s), 2nd Kitchen
Hot Water Electric
Heating Oil, Baseboard
Cooling Wall Unit
Flooring Fully Carpeted
Fireplaces Number 1
Fireplaces Type Brick
Fireplace Y
Heat Source Oil
Laundry Basement
Exterior
Exterior Feature Deck(s), Porch(es)
Garage Spaces 1.0
Water Access N
Roof Type Shingle
Accessibility None
Porch Deck(s), Porch(es)
Attached Garage 1
Total Parking Spaces 1
Garage Y
Building
Story 1
Sewer On Site Septic
Water Well
Architectural Style Ranch/Rambler
Level or Stories 1
Additional Building Above Grade
New Construction N
Schools
Elementary Schools Fleetwood
Middle Schools Thomas E. Harrington
School District Mount Laurel Township Public Schools
Others
Senior Community No
Tax ID 24-00101 12-00003
Ownership Fee Simple
Read Less Info
Want to know what your home might be worth? Contact us for a FREE valuation!

Our team is ready to help you sell your home for the highest possible price ASAP

Bought with Joy C Hartman • RE/MAX ONE Realty-Moorestown
"My job is to find and attract mastery-based agents to the office, protect the culture, and make sure everyone is happy! "
12 Terry Drive Suite 204, Newtown, Pennsylvania, 18940, United States






