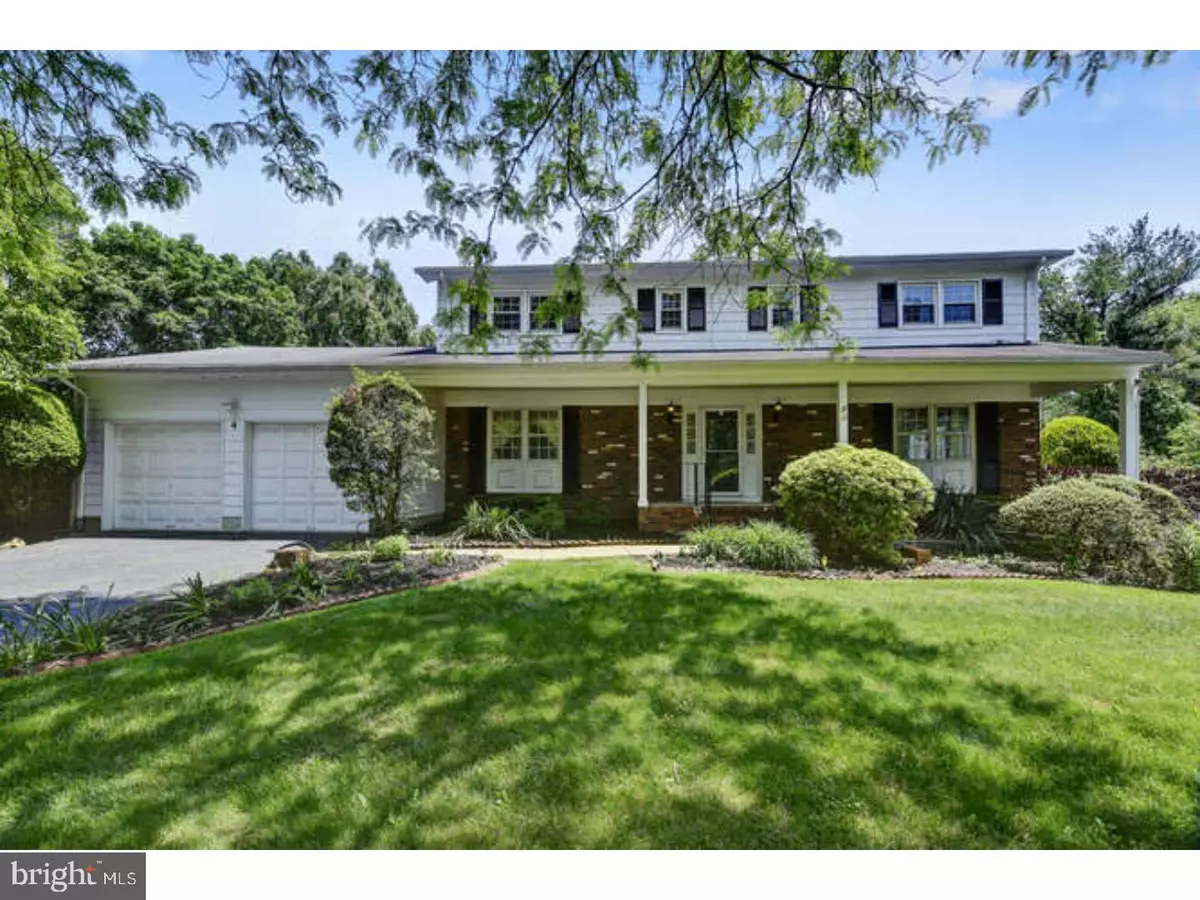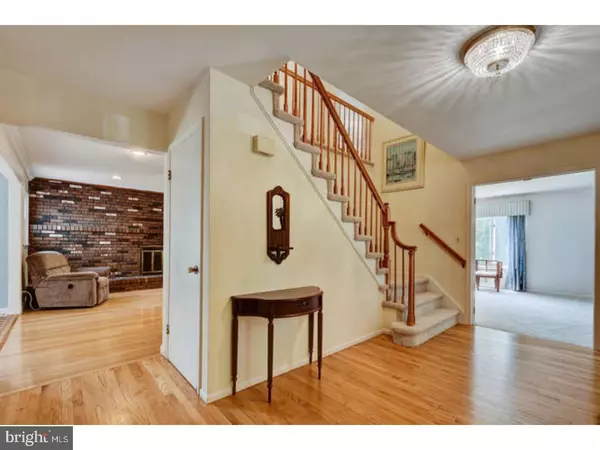$578,000
$589,000
1.9%For more information regarding the value of a property, please contact us for a free consultation.
4 Beds
3 Baths
2,612 SqFt
SOLD DATE : 08/13/2018
Key Details
Sold Price $578,000
Property Type Single Family Home
Sub Type Detached
Listing Status Sold
Purchase Type For Sale
Square Footage 2,612 sqft
Price per Sqft $221
Subdivision Old Mill Farms
MLS Listing ID 1001585986
Sold Date 08/13/18
Style Colonial
Bedrooms 4
Full Baths 3
HOA Y/N N
Abv Grd Liv Area 2,612
Originating Board TREND
Year Built 1972
Annual Tax Amount $14,631
Tax Year 2017
Lot Size 0.449 Acres
Acres 0.45
Lot Dimensions 163X120
Property Description
One of the best locations in Princeton Junction, located on a very private street with a beautiful water view and also walking distance to the train station using the brand new walking path. This impeccable partial brick front, 4 bed, 3 full bath home has been recently updated. The living room/great room has a million dollar view of Grover's Mill Pond and huge windows allowing for plenty of sunlight. The spacious kitchen features custom white cabinets, a pantry, new pergo flooring, a full appliance package, a greenhouse window and a breakfast area with sliders to the gorgeous newly refinished deck. The Family Room features a cozy fireplace and has views of the park like backyard. The formal dining room has crown molding and chair rails. The Master suite has a luxurious brand new bathroom with double vanity and a marble counter, designer shower, sitting area, and new carpet. There are 3 more large sized bedrooms with plenty of closet space. The other 2 full bathrooms have been updated. The professionally landscaped backyard has fencing and there is a storage shed. The wrap around deck is perfect for entertaining with family and friends while you enjoy the spectacular view of Grover's Mill Pond. Full finished basement with a gym area, media room and a storage area. Over sized 2 car garage. Brand new walking path to the train to be completed this year. Optional your choice of 3 granite samples and a brand new sink installed prior to closing with an accepted offer. Award winning West Windsor/Plainsboro schools. Also walking distance to shopping and parks. Close to major highways and great restaurants. Minutes to the charming town of Princeton, Rts 1, 95 and NJ Turnpike. Please note lot size much larger then The Estates At Princeton Junction.
Location
State NJ
County Mercer
Area West Windsor Twp (21113)
Zoning R20
Rooms
Other Rooms Living Room, Dining Room, Primary Bedroom, Bedroom 2, Bedroom 3, Kitchen, Family Room, Bedroom 1, Laundry, Other, Attic
Basement Full, Fully Finished
Interior
Interior Features Primary Bath(s), Butlers Pantry, Ceiling Fan(s), Stall Shower, Dining Area
Hot Water Natural Gas
Heating Gas, Forced Air
Cooling Central A/C
Flooring Wood, Fully Carpeted, Tile/Brick
Fireplaces Number 1
Fireplaces Type Brick
Equipment Oven - Double, Dishwasher
Fireplace Y
Appliance Oven - Double, Dishwasher
Heat Source Natural Gas
Laundry Main Floor
Exterior
Garage Spaces 5.0
Fence Other
Utilities Available Cable TV
Water Access N
Roof Type Shingle
Accessibility None
Attached Garage 2
Total Parking Spaces 5
Garage Y
Building
Lot Description Level, Front Yard, Rear Yard, SideYard(s)
Story 2
Sewer Public Sewer
Water Public
Architectural Style Colonial
Level or Stories 2
Additional Building Above Grade
New Construction N
Schools
School District West Windsor-Plainsboro Regional
Others
Senior Community No
Tax ID 13-00014 02-00015
Ownership Fee Simple
Security Features Security System
Acceptable Financing Conventional, VA, FHA 203(b), USDA
Listing Terms Conventional, VA, FHA 203(b), USDA
Financing Conventional,VA,FHA 203(b),USDA
Read Less Info
Want to know what your home might be worth? Contact us for a FREE valuation!

Our team is ready to help you sell your home for the highest possible price ASAP

Bought with Helene C Fazio • Coldwell Banker Residential Brokerage-Princeton Jc
"My job is to find and attract mastery-based agents to the office, protect the culture, and make sure everyone is happy! "
12 Terry Drive Suite 204, Newtown, Pennsylvania, 18940, United States






