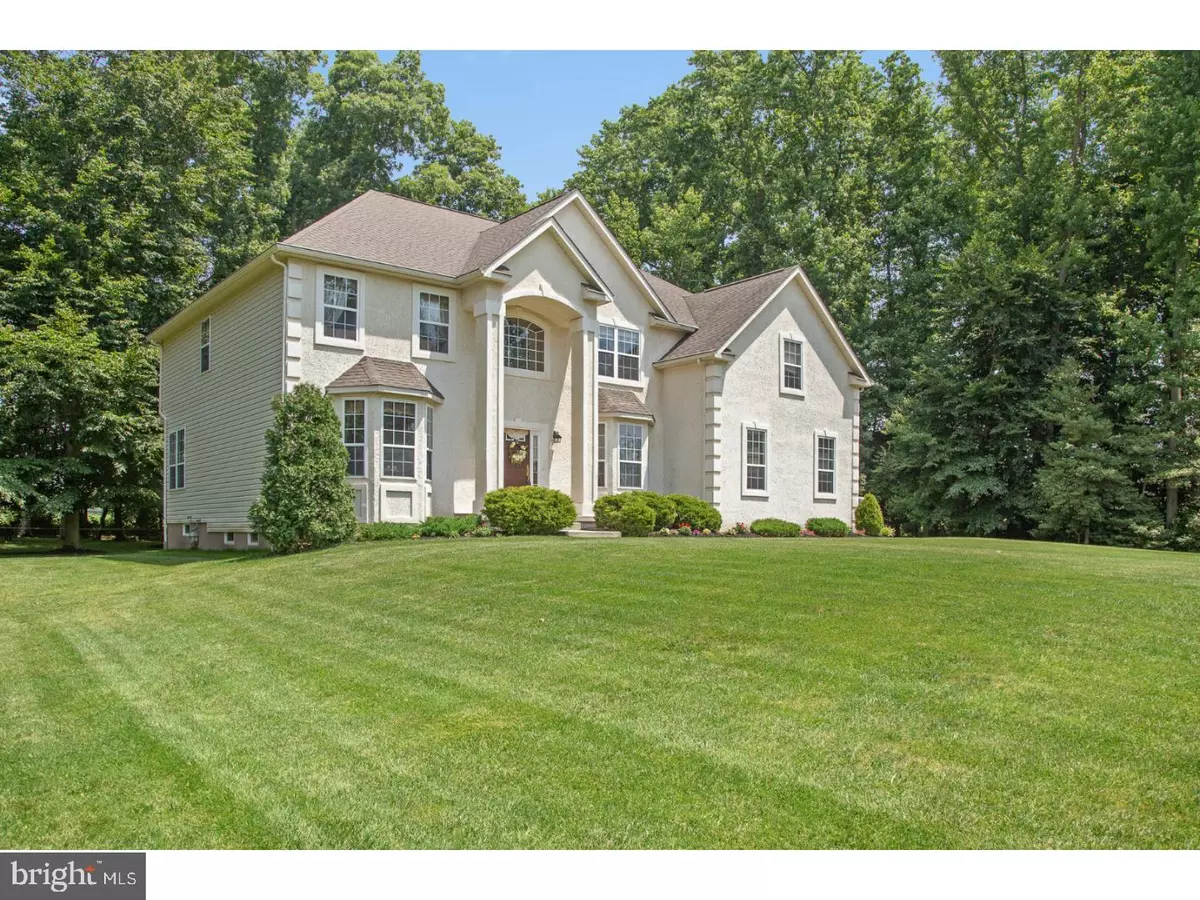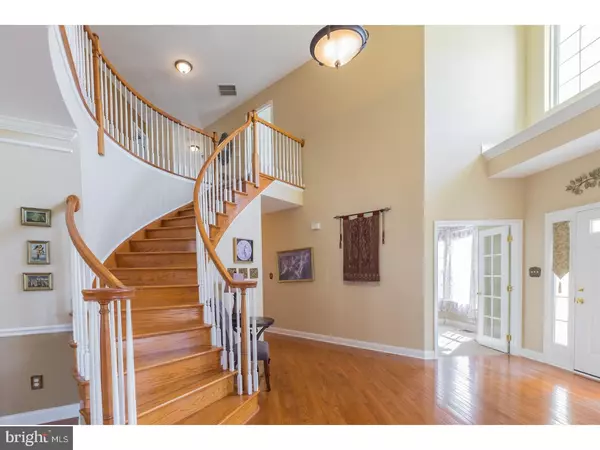$417,000
$425,000
1.9%For more information regarding the value of a property, please contact us for a free consultation.
4 Beds
3 Baths
3,789 SqFt
SOLD DATE : 08/14/2018
Key Details
Sold Price $417,000
Property Type Single Family Home
Sub Type Detached
Listing Status Sold
Purchase Type For Sale
Square Footage 3,789 sqft
Price per Sqft $110
Subdivision Willow Oaks
MLS Listing ID 1000289122
Sold Date 08/14/18
Style Colonial
Bedrooms 4
Full Baths 2
Half Baths 1
HOA Fees $41/ann
HOA Y/N Y
Abv Grd Liv Area 3,789
Originating Board TREND
Year Built 2004
Annual Tax Amount $13,317
Tax Year 2017
Lot Size 1.000 Acres
Acres 1.0
Lot Dimensions 0X0
Property Description
Located in a highly desirable neighborhood.. THIS is the one you have been waiting for! Sitting on a wooded lot, privacy is NOT an issue. Enter into the gorgeous grand entry with hardwoods under foot and a sweeping staircase welcoming you in. This large foyer with soaring ceilings and that magnificent staircase will be the jaw dropper to your friends. The elegant features through-out really set this home apart from every other. From the crown molding to the chair rail in the dining room & the French doors leading into the office, this property is truly move-in ready. Enter into the HUGE spacious kitchen boasting upgraded cherry cabinets, under cabinet lighting, Corian countertops, BRAND NEW stainless steel appliances, a walk-in pantry, and a large island with barstool seating. There is still room for a sitting area in here with a gorgeous view of your wooded backyard from your sliding glass door. Enter outside onto the large deck and imagine yourself sipping your coffee here on a brisk fall morning. This 20x20 Trex deck will be perfect for those summer BBQs! Back inside the family room is not to be missed! Featuring a tray ceiling, a gas fireplace, & a wall of windows to allow the natural light to shine through. Walk up the second staircase to your master suite! Enter through the double doors to find your escape after a long day of work. This suite features TONS of space along with his and her walk-in closets, a tray ceiling, & a spa like bathroom. The private master bath has tile floor, shower stall w/seat, garden tub, extra-large double vanity, linen closet, & upgraded light fixtures. The 3 additional bedrooms are freshly painted, spacious, and have tons of closet space. Jack and Jill bathroom between bedrooms 2 and 3 has tile flooring, freshly painted w/double vanity. Additional amenities include a 2-zone heating/central air system, poured concrete basement, and 50-gallon Rheem hi-efficiency water heater. Large shed (10x16) and two-car, oversized garage provides additional storage space. Lucky for you, the sellers are paying for a year up front for lawn treatment (chemicals & aerating, etc.).. a $2,500 value! Close proximity to all major highways and short ride to Philadelphia. Don't wait on this one! It won't be around for long!
Location
State NJ
County Gloucester
Area Harrison Twp (20808)
Zoning R1
Rooms
Other Rooms Living Room, Dining Room, Primary Bedroom, Bedroom 2, Bedroom 3, Kitchen, Family Room, Bedroom 1, Laundry, Other
Basement Full, Unfinished
Interior
Interior Features Primary Bath(s), Kitchen - Island, Butlers Pantry, Ceiling Fan(s), Sprinkler System, Stall Shower, Kitchen - Eat-In
Hot Water Natural Gas
Heating Gas, Forced Air
Cooling Central A/C
Flooring Wood, Fully Carpeted, Vinyl, Tile/Brick
Fireplaces Number 1
Fireplaces Type Gas/Propane
Equipment Built-In Range, Dishwasher, Refrigerator, Built-In Microwave
Fireplace Y
Appliance Built-In Range, Dishwasher, Refrigerator, Built-In Microwave
Heat Source Natural Gas
Laundry Main Floor
Exterior
Exterior Feature Deck(s)
Parking Features Inside Access
Garage Spaces 4.0
Utilities Available Cable TV
Water Access N
Roof Type Shingle
Accessibility None
Porch Deck(s)
Attached Garage 2
Total Parking Spaces 4
Garage Y
Building
Lot Description Trees/Wooded
Story 2
Foundation Concrete Perimeter
Sewer On Site Septic
Water Well
Architectural Style Colonial
Level or Stories 2
Additional Building Above Grade
Structure Type Cathedral Ceilings,9'+ Ceilings
New Construction N
Schools
Middle Schools Clearview Regional
High Schools Clearview Regional
School District Clearview Regional Schools
Others
Senior Community No
Tax ID 08-00056 01-00011
Ownership Fee Simple
Acceptable Financing Conventional, VA, FHA 203(b), USDA
Listing Terms Conventional, VA, FHA 203(b), USDA
Financing Conventional,VA,FHA 203(b),USDA
Read Less Info
Want to know what your home might be worth? Contact us for a FREE valuation!

Our team is ready to help you sell your home for the highest possible price ASAP

Bought with Barbara Beirao • BHHS Fox & Roach-Cherry Hill
"My job is to find and attract mastery-based agents to the office, protect the culture, and make sure everyone is happy! "
12 Terry Drive Suite 204, Newtown, Pennsylvania, 18940, United States






