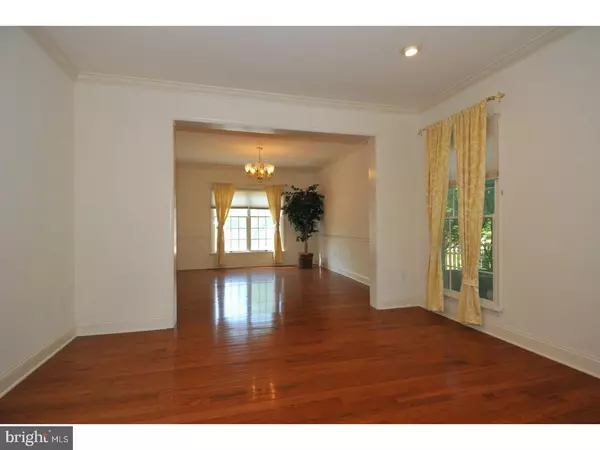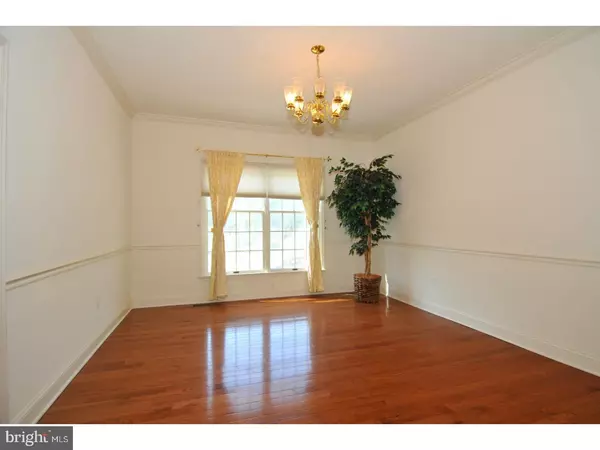$790,000
$839,000
5.8%For more information regarding the value of a property, please contact us for a free consultation.
4 Beds
3 Baths
3,280 SqFt
SOLD DATE : 08/24/2018
Key Details
Sold Price $790,000
Property Type Single Family Home
Sub Type Detached
Listing Status Sold
Purchase Type For Sale
Square Footage 3,280 sqft
Price per Sqft $240
Subdivision Hunters Run
MLS Listing ID 1000210742
Sold Date 08/24/18
Style Colonial
Bedrooms 4
Full Baths 2
Half Baths 1
HOA Y/N N
Abv Grd Liv Area 3,280
Originating Board TREND
Year Built 1994
Annual Tax Amount $20,506
Tax Year 2017
Lot Size 0.720 Acres
Acres 0.72
Lot Dimensions 0X0
Property Description
Great Opportunity. Updated home that looks and feels like new with great price. 4 bedrooms with 2.5 Bath,2 Car Garage, finished Basement and an office. Enter into large 2 Story Foyer. Formal living and dinning room with hardwood floor and crown Molding. State of the Art Gourmet Remodeled Kitchen with custom cabinets 42" cabinet with Middle Island and stainless steel appliances Granite counters' Double sink, Range hood, Pendant Lighting, Ceramic Tile backsplash and flooring. Breakfast room with sliding doors leads to the Deck. 2 Story Great Room with hardwood flooring and Fireplace with Custom Mantle & Marble Surround, French door and bay window adorn, The Study on the main floor. Updated Powder Room and Laundry complete the main floor. Staircase and Skylights lead to the upper floor. The Grand Master Bedroom Suite on the upper floor greets with Walk In Closets, designated Sitting Area and leads to a luxurious Remodeled spa like Bathroom WITH Jacuzzi Tub , Seamless Shower Enclosure, his and her vanity ,granite countertops and Designer Ceramic Tile floor. Three more spacious Bedrooms and a Main hall Bathroom with dual sink complete the floor. The finished Full Basement has Four rooms for media,recreation and/or exercise. Relax or Entertain as you enter through the 3 Tier Deck that overlook the park like backyard with trees and lovely landscaping and decked with a Gazebo and Paver Patio. Community minutes away from Princeton Junction Station. Pride of ownership reflects in this beautifully maintained and updated home Convenient location to schools, restaurants, and major highways. Located in the Top rated West Windsor -Plainsboro Blue Robbins School System. NO Association. Show and sell!!!
Location
State NJ
County Mercer
Area West Windsor Twp (21113)
Zoning RES
Rooms
Other Rooms Living Room, Dining Room, Primary Bedroom, Bedroom 2, Bedroom 3, Kitchen, Family Room, Bedroom 1, Laundry, Other
Basement Full, Fully Finished
Interior
Interior Features Primary Bath(s), Dining Area
Hot Water Natural Gas, Electric
Heating Gas, Forced Air
Cooling Central A/C
Flooring Wood, Fully Carpeted, Tile/Brick
Fireplaces Number 1
Fireplaces Type Marble
Fireplace Y
Heat Source Natural Gas
Laundry Main Floor
Exterior
Exterior Feature Deck(s)
Garage Spaces 5.0
Water Access N
Accessibility None
Porch Deck(s)
Attached Garage 2
Total Parking Spaces 5
Garage Y
Building
Story 2
Sewer Public Sewer
Water Public
Architectural Style Colonial
Level or Stories 2
Additional Building Above Grade
New Construction N
Schools
School District West Windsor-Plainsboro Regional
Others
Senior Community No
Tax ID 13-00021 18-00033
Ownership Fee Simple
Acceptable Financing Conventional, USDA
Listing Terms Conventional, USDA
Financing Conventional,USDA
Read Less Info
Want to know what your home might be worth? Contact us for a FREE valuation!

Our team is ready to help you sell your home for the highest possible price ASAP

Bought with Arundhati Bhosle • Coldwell Banker Residential Brokerage-Princeton Jc
"My job is to find and attract mastery-based agents to the office, protect the culture, and make sure everyone is happy! "
12 Terry Drive Suite 204, Newtown, Pennsylvania, 18940, United States






