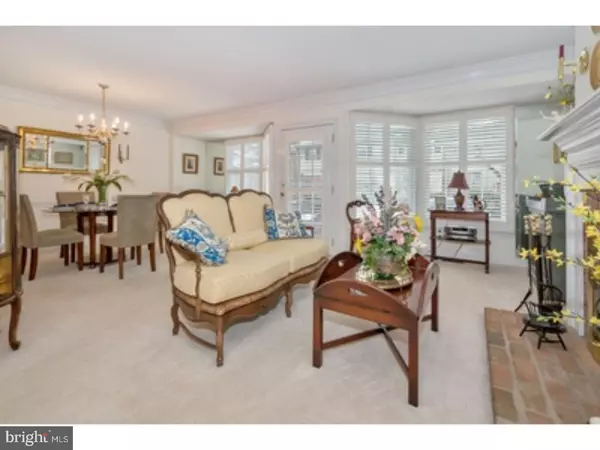$340,000
$359,900
5.5%For more information regarding the value of a property, please contact us for a free consultation.
3 Beds
3 Baths
2,510 SqFt
SOLD DATE : 08/24/2018
Key Details
Sold Price $340,000
Property Type Townhouse
Sub Type Interior Row/Townhouse
Listing Status Sold
Purchase Type For Sale
Square Footage 2,510 sqft
Price per Sqft $135
Subdivision Sutphin Pines
MLS Listing ID 1004471989
Sold Date 08/24/18
Style Traditional
Bedrooms 3
Full Baths 2
Half Baths 1
HOA Fees $295/mo
HOA Y/N Y
Abv Grd Liv Area 2,090
Originating Board TREND
Year Built 1987
Annual Tax Amount $8,828
Tax Year 2018
Lot Size 2,088 Sqft
Acres 0.05
Lot Dimensions 24X87
Property Description
Enjoy Spring and all seasons in the desirable community of Sutphin Pines! With its ideal location, highly rated Pennsbury Schools, and superior reputation for quality, this charming home gives you the chance to experience townhome living at its best. Located in Court 3, the property is south facing, filled with natural light, and offers many highly sought after features. Very well maintained and spacious, the home has random width wood flooring in the entrance foyer, hallway, kitchen, and powder room. There are beautiful detailed crown moldings, recessed lighting, 2 fireplaces, finished basement, finished 3rd level, and attached TWO car garage. Custom built in plantation shutters enhance the wall of windows that spans the main level living and dining rooms with views of its private brick patio. The 400+SF finished basement is a welcoming entertainment space with its expansive brick hearth and wood burning fireplace, wet bar, wall to wall neutral carpeting, custom built in shelving and unfinished storage area. On the 2nd level are 3 bedrooms and two full baths. One of these rooms is currently used as a study but could be converted to a bedroom. The MBR has a huge en suite 4 piece bath with jetted tub, separate shower, double sink vanity, and neutral tile flooring. The deck off the MBR adds a 2nd outdoor space for relaxing. Another full bath with tub and shower is on this level as well as the laundry with new LG washer and dryer. The finished 3rd level, currently a bedroom, has a large walk-in closet, skylight, and walk-in attic storage space. This level offers many possibilities and could also be a great home office or exercise room. Most recent updates include NEW HVAC and NEW HOT WATER HEATER, both in 2017. Sutphin Pines homeowners enjoy a minimal maintenance lifestyle (Snow removal to your front door!), along with a beautiful pool and tennis court to enjoy in the warmer months. Easy access to I-95, I-1, Septa, NJ Transit for PHL/NYC/Princeton commutes. Take your first step towards carefree living. Book your private showing today! Agent: Public record SF does not include the 400+ SF basement.
Location
State PA
County Bucks
Area Lower Makefield Twp (10120)
Zoning R2
Rooms
Other Rooms Living Room, Dining Room, Primary Bedroom, Bedroom 2, Kitchen, Family Room, Bedroom 1, Other, Attic
Basement Full, Fully Finished
Interior
Interior Features Primary Bath(s), Skylight(s), Ceiling Fan(s), WhirlPool/HotTub, Water Treat System, Wet/Dry Bar, Stall Shower, Kitchen - Eat-In
Hot Water Electric
Heating Electric, Heat Pump - Electric BackUp, Forced Air
Cooling Central A/C
Flooring Wood, Fully Carpeted, Tile/Brick
Fireplaces Number 2
Fireplaces Type Brick
Equipment Built-In Range, Oven - Self Cleaning, Dishwasher, Disposal, Built-In Microwave
Fireplace Y
Appliance Built-In Range, Oven - Self Cleaning, Dishwasher, Disposal, Built-In Microwave
Heat Source Electric
Laundry Upper Floor
Exterior
Exterior Feature Deck(s), Patio(s)
Parking Features Inside Access, Garage Door Opener
Garage Spaces 4.0
Fence Other
Utilities Available Cable TV
Amenities Available Swimming Pool, Tennis Courts
Water Access N
Roof Type Pitched,Shingle
Accessibility None
Porch Deck(s), Patio(s)
Attached Garage 2
Total Parking Spaces 4
Garage Y
Building
Story 3+
Foundation Concrete Perimeter
Sewer Public Sewer
Water Public
Architectural Style Traditional
Level or Stories 3+
Additional Building Above Grade, Below Grade
New Construction N
Schools
High Schools Pennsbury
School District Pennsbury
Others
Pets Allowed Y
HOA Fee Include Pool(s),Common Area Maintenance,Ext Bldg Maint,Lawn Maintenance,Snow Removal,Trash,Insurance,Management
Senior Community No
Tax ID 20-050-289
Ownership Fee Simple
Acceptable Financing Conventional
Listing Terms Conventional
Financing Conventional
Pets Allowed Case by Case Basis
Read Less Info
Want to know what your home might be worth? Contact us for a FREE valuation!

Our team is ready to help you sell your home for the highest possible price ASAP

Bought with Debra Spaulder • Keller Williams Real Estate - Newtown

"My job is to find and attract mastery-based agents to the office, protect the culture, and make sure everyone is happy! "
12 Terry Drive Suite 204, Newtown, Pennsylvania, 18940, United States






