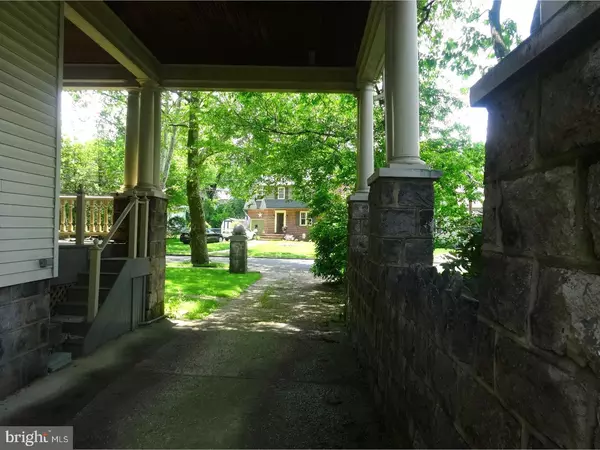$323,000
$399,000
19.0%For more information regarding the value of a property, please contact us for a free consultation.
6 Beds
3 Baths
4,610 SqFt
SOLD DATE : 08/24/2018
Key Details
Sold Price $323,000
Property Type Single Family Home
Sub Type Detached
Listing Status Sold
Purchase Type For Sale
Square Footage 4,610 sqft
Price per Sqft $70
Subdivision Bettlewood
MLS Listing ID 1001412536
Sold Date 08/24/18
Style Colonial
Bedrooms 6
Full Baths 3
HOA Y/N N
Abv Grd Liv Area 4,610
Originating Board TREND
Year Built 1900
Annual Tax Amount $13,986
Tax Year 2017
Lot Size 0.845 Acres
Acres 0.85
Lot Dimensions 104X354
Property Description
Take a step back in time as you drive through the the grand entrance of two large stone pillars. Rest the car under the carport or continue down the paved path where the horse and buggy pulled, and rested. Relax on the expansive front porch and gaze out over the quiet tree lined neighborhood. Allow yourself to be swept away into a state of peacefulness by sitting on the roof top deck or walk down to Newton Creek and watch the fisherman or wild life. There is truly a one of a kind home. You are greeted by 13 foot ceiling and arched doorways lined with pillars. The open concept living space is truly a unique find for this era house. The first floor is welcoming with three large bedrooms and laundry room. Sit at the kitchen table go through the sliding glass doors onto the deck that looks out to Newton Creek. The private lot is over 300 feet deep, lined with mature trees. The second floor has has three generous sized bedrooms and two full baths. Additionally there are two sitting areas that can used as additional bedrooms or convert into master suites. The property is currently being used as a triplex but easily converted to a single family home. Property is being sold in as is condition and seller will not make any home inspection or appraisal repairs. Seller will provide CO in current configuration (Triplex).
Location
State NJ
County Camden
Area Oaklyn Boro (20426)
Zoning RESID
Rooms
Other Rooms Living Room, Dining Room, Primary Bedroom, Bedroom 2, Bedroom 3, Kitchen, Family Room, Bedroom 1, Other
Basement Full, Unfinished
Interior
Interior Features Kitchen - Island, Ceiling Fan(s), Kitchen - Eat-In
Hot Water Natural Gas
Heating Gas
Cooling Central A/C, Wall Unit
Flooring Wood, Fully Carpeted, Vinyl
Fireplaces Number 2
Equipment Built-In Range, Dishwasher, Refrigerator
Fireplace Y
Appliance Built-In Range, Dishwasher, Refrigerator
Heat Source Natural Gas
Laundry Main Floor
Exterior
Exterior Feature Deck(s), Roof, Patio(s), Porch(es)
Garage Spaces 3.0
Roof Type Flat
Accessibility None
Porch Deck(s), Roof, Patio(s), Porch(es)
Total Parking Spaces 3
Garage N
Building
Lot Description Front Yard, Rear Yard, SideYard(s)
Story 2
Foundation Stone, Concrete Perimeter
Sewer Public Sewer
Water Public
Architectural Style Colonial
Level or Stories 2
Additional Building Above Grade
Structure Type 9'+ Ceilings
New Construction N
Schools
Middle Schools Collingswood
High Schools Collingswood
School District Collingswood Borough Public Schools
Others
Senior Community No
Tax ID 26-00065-00004
Ownership Fee Simple
Acceptable Financing Conventional
Listing Terms Conventional
Financing Conventional
Read Less Info
Want to know what your home might be worth? Contact us for a FREE valuation!

Our team is ready to help you sell your home for the highest possible price ASAP

Bought with Kelly K Maia • Coldwell Banker Realty
"My job is to find and attract mastery-based agents to the office, protect the culture, and make sure everyone is happy! "
12 Terry Drive Suite 204, Newtown, Pennsylvania, 18940, United States






