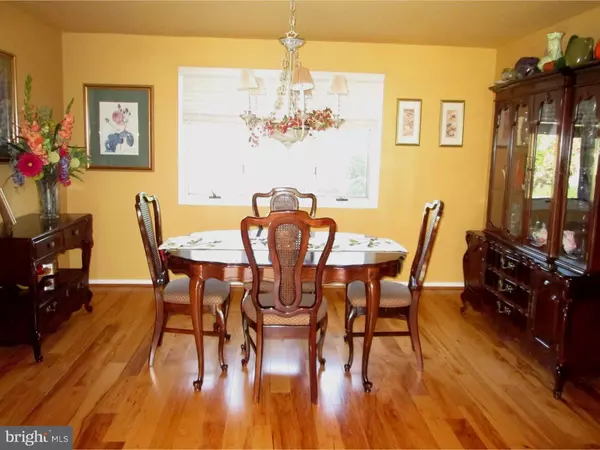$267,000
$275,000
2.9%For more information regarding the value of a property, please contact us for a free consultation.
4 Beds
3 Baths
2,059 SqFt
SOLD DATE : 02/26/2016
Key Details
Sold Price $267,000
Property Type Single Family Home
Sub Type Detached
Listing Status Sold
Purchase Type For Sale
Square Footage 2,059 sqft
Price per Sqft $129
Subdivision Point Of Woods
MLS Listing ID 1002372502
Sold Date 02/26/16
Style Colonial,Contemporary
Bedrooms 4
Full Baths 2
Half Baths 1
HOA Y/N N
Abv Grd Liv Area 2,059
Originating Board TREND
Year Built 1969
Annual Tax Amount $7,864
Tax Year 2015
Lot Size 9,583 Sqft
Acres 0.22
Lot Dimensions 75 X 130
Property Description
Beautiful House In Cherry Hill Under $300,000! 4 Br, 2 1/2 Bath, Center Hall Colonial In Desirable Point Of Woods. Well Maintained And Landscaped. This Property Truly Reflects Pride Of Ownership! Anderson Windors, Cathedral Ceiling and Gas Fireplace In Family Room w/Walk-Out To Patio (2 yrs.) and beautifully landscaped fenced yard. Living Room features Electric Fireplace with tasteful mantle. Upgraded Kitchen With New Cherrywood Laminate Floor, Granite Countertops and Stainless steel appliances. Upgraded Master Bathroom. Hardwood Floors. New Carpeting In Back Bedroom,Hallway And Stairs. Lighting System Includes Recessed And Track Lighting. Finished Basement with plenty of storage. Inground Sprinkler System. Security System. New A/C and Heater (11/2015). Newer Siding, Gutters, Downspouts and Driveway (2 yrs.), Newer Roof (5 yrs). Attic Fan. Move-In Condition. Location, Location, Location - Close To All Major Highways, Turnpike, Shopping. Great Neighborhood! Priced To Sell and Won't Last Long In This Neighborhood!
Location
State NJ
County Camden
Area Cherry Hill Twp (20409)
Zoning SFR
Rooms
Other Rooms Living Room, Dining Room, Primary Bedroom, Bedroom 2, Bedroom 3, Kitchen, Family Room, Bedroom 1, Other, Attic
Basement Partial, Fully Finished
Interior
Interior Features Primary Bath(s), Butlers Pantry, Skylight(s), Ceiling Fan(s), Attic/House Fan, Sprinkler System, Stall Shower, Kitchen - Eat-In
Hot Water Natural Gas
Heating Gas, Forced Air
Cooling Central A/C
Flooring Wood, Fully Carpeted, Tile/Brick
Fireplaces Number 2
Fireplaces Type Gas/Propane
Equipment Built-In Range, Oven - Self Cleaning, Dishwasher, Refrigerator, Disposal
Fireplace Y
Appliance Built-In Range, Oven - Self Cleaning, Dishwasher, Refrigerator, Disposal
Heat Source Natural Gas
Laundry Main Floor
Exterior
Exterior Feature Patio(s), Porch(es)
Parking Features Inside Access
Garage Spaces 3.0
Utilities Available Cable TV
Water Access N
Roof Type Pitched,Shingle
Accessibility None
Porch Patio(s), Porch(es)
Attached Garage 1
Total Parking Spaces 3
Garage Y
Building
Lot Description Level, Front Yard, Rear Yard, SideYard(s)
Story 2
Foundation Concrete Perimeter
Sewer Public Sewer
Water Public
Architectural Style Colonial, Contemporary
Level or Stories 2
Additional Building Above Grade
Structure Type Cathedral Ceilings
New Construction N
Schools
Elementary Schools Jf. Cooper
Middle Schools Beck
High Schools Cherry Hill High - East
School District Cherry Hill Township Public Schools
Others
Senior Community No
Tax ID 09-00469-0002-00004
Ownership Fee Simple
Security Features Security System
Acceptable Financing Conventional
Listing Terms Conventional
Financing Conventional
Read Less Info
Want to know what your home might be worth? Contact us for a FREE valuation!

Our team is ready to help you sell your home for the highest possible price ASAP

Bought with Non Subscribing Member • Non Member Office
"My job is to find and attract mastery-based agents to the office, protect the culture, and make sure everyone is happy! "
12 Terry Drive Suite 204, Newtown, Pennsylvania, 18940, United States






