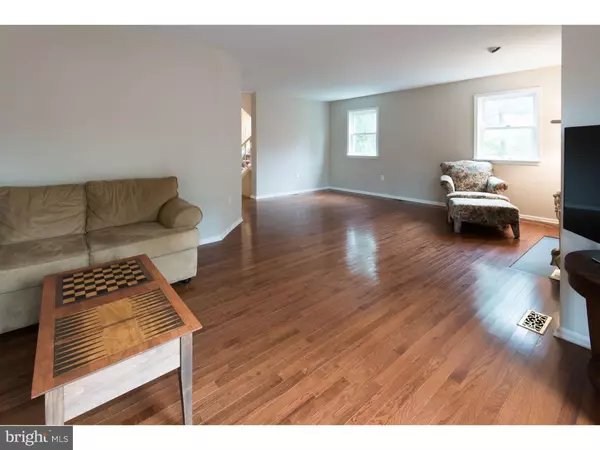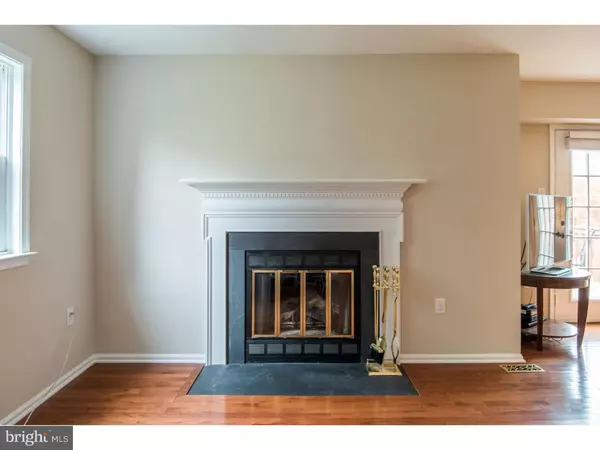$324,950
$324,950
For more information regarding the value of a property, please contact us for a free consultation.
3 Beds
3 Baths
1,936 SqFt
SOLD DATE : 02/29/2016
Key Details
Sold Price $324,950
Property Type Townhouse
Sub Type End of Row/Townhouse
Listing Status Sold
Purchase Type For Sale
Square Footage 1,936 sqft
Price per Sqft $167
Subdivision Dublin Mdws
MLS Listing ID 1002380992
Sold Date 02/29/16
Style Other
Bedrooms 3
Full Baths 2
Half Baths 1
HOA Fees $53/qua
HOA Y/N Y
Abv Grd Liv Area 1,936
Originating Board TREND
Year Built 1988
Annual Tax Amount $6,434
Tax Year 2016
Lot Size 4,525 Sqft
Acres 0.1
Lot Dimensions 18
Property Description
Beautifully maintained end unit townhome! The foyer entrance gives way to newer, gorgeous hardwood floors showcasing a fantastic floor plan. Spacious and open, the living room shines with a wood burning fireplace, natural light, and French doors that lead to the large deck overlooking the backyard common space. A decorative light fixture adorns the dining room. Large and bright, the kitchen offers tons of cabinet and counter space, tile backsplash and recessed lighting. A half bath and 1 car garage with additional storage complete this level. Upstairs an open landing leads to an oversized master bedroom with master bath showcasing dual sinks, large soaking tub, and a separate glass shower. 2 additional bedrooms are serviced by a full hall bath. All new carpet on the stairs and second level. The full finished basement offers a large rec room area, separate room that would make a wonderful office or possible 4th bedroom with custom built-in shelving, laundry room, storage, and a head start to a 2nd half bath. Walk out the basement door to the lovely backyard/common space with a private storage shed. Updates include newer hardwood floors, new garbage disposal, updated washer and dryer (included), and newer hot water heater. Conveniently located close to shopping, restaurants, parks, and in the top rated Upper Dublin school district!
Location
State PA
County Montgomery
Area Upper Dublin Twp (10654)
Zoning MRD
Rooms
Other Rooms Living Room, Dining Room, Primary Bedroom, Bedroom 2, Kitchen, Bedroom 1, Other
Basement Full, Fully Finished
Interior
Interior Features Primary Bath(s), Kitchen - Island, Ceiling Fan(s), Kitchen - Eat-In
Hot Water Natural Gas
Heating Gas, Electric, Forced Air, Baseboard
Cooling Central A/C
Flooring Wood, Fully Carpeted
Fireplaces Number 1
Equipment Oven - Self Cleaning, Dishwasher, Built-In Microwave
Fireplace Y
Appliance Oven - Self Cleaning, Dishwasher, Built-In Microwave
Heat Source Natural Gas, Electric
Laundry Basement
Exterior
Exterior Feature Deck(s)
Garage Spaces 2.0
Utilities Available Cable TV
Water Access N
Roof Type Pitched,Shingle
Accessibility None
Porch Deck(s)
Total Parking Spaces 2
Garage Y
Building
Story 2
Sewer Public Sewer
Water Public
Architectural Style Other
Level or Stories 2
Additional Building Above Grade
New Construction N
Schools
Middle Schools Sandy Run
High Schools Upper Dublin
School District Upper Dublin
Others
Senior Community No
Tax ID 54-00-04468-608
Ownership Fee Simple
Read Less Info
Want to know what your home might be worth? Contact us for a FREE valuation!

Our team is ready to help you sell your home for the highest possible price ASAP

Bought with John M. Berenato • Geis Realty Group Inc.
"My job is to find and attract mastery-based agents to the office, protect the culture, and make sure everyone is happy! "
12 Terry Drive Suite 204, Newtown, Pennsylvania, 18940, United States






