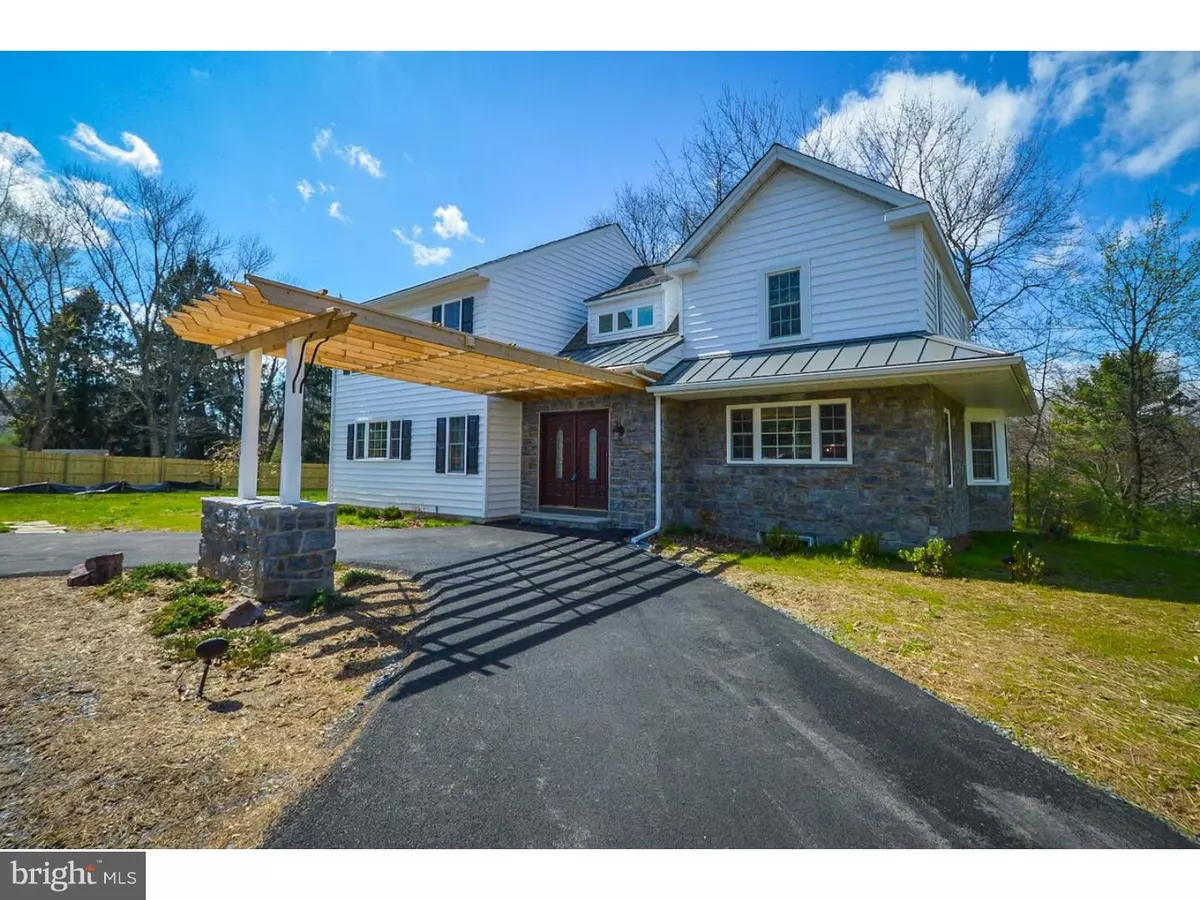$505,000
$500,000
1.0%For more information regarding the value of a property, please contact us for a free consultation.
4 Beds
4 Baths
2,818 SqFt
SOLD DATE : 07/15/2016
Key Details
Sold Price $505,000
Property Type Single Family Home
Sub Type Detached
Listing Status Sold
Purchase Type For Sale
Square Footage 2,818 sqft
Price per Sqft $179
Subdivision Gwynedd Valley
MLS Listing ID 1002384956
Sold Date 07/15/16
Style Colonial
Bedrooms 4
Full Baths 3
Half Baths 1
HOA Y/N N
Abv Grd Liv Area 2,818
Originating Board TREND
Year Built 1931
Annual Tax Amount $3,585
Tax Year 2016
Lot Size 1.359 Acres
Acres 0.56
Lot Dimensions 145
Property Description
New Construction Home! Approach the property from the new circular drive way with new portico at the front entrance. Stately cherry french doors with lead glass welcome you into the spacious foyer with expanded coat closet, Powder Room, and stairs to the second floor. To your right the Formal Living Room which wraps around past a back stair case to the Dining Room with Bay Window. Back to the front foyer, directly ahead of you the gracious kitchen past an expanded archway. A large 9 foot island, French Country Cabinetry, soapstone counter tops, stainless steel appliances and Verona five burner gas range greet you. In addition, a side pantry with Full Fridge and Freezer, leads conveniently to the Family Room. The kitchen also provides access to the wine cellar; walk down the stairs to the exposed stone walls with accent lighting, wood paneled walls and sliding panel doors to additional storage. Heading up to the second floor, find plush wall to wall carpet. In the two front bedrooms, the original ceilings of the toll home were taken to to the roof line to provide spaciousness, and include recessed wall mounts for flat screens. Second Floor hall laundry room with glass door allow light to penetrate the halls. Full ceramic tile bathroom services these two front bedrooms. Towards the rear addition, find a spare bedroom with full en suite bathroom with stall shower and ceramic tile. The master bedroom has three closets and a massive full bathroom featuring custom recessed towel storage area, double sinks, and cave shower with full body and rains shower heads. Lastly the third floor features a loft office area with two skylights, cable TV wired, and an additional storage area. Outside, a renovated 2 car garage with loft storage. Owner is willing to make reasonable changes to truly make this home yours!
Location
State PA
County Montgomery
Area Upper Gwynedd Twp (10656)
Zoning R2
Rooms
Other Rooms Living Room, Dining Room, Primary Bedroom, Bedroom 2, Bedroom 3, Kitchen, Family Room, Bedroom 1, Laundry, Other, Attic
Basement Partial
Interior
Interior Features Primary Bath(s), Kitchen - Island, Butlers Pantry, Skylight(s), Ceiling Fan(s), Attic/House Fan, Stain/Lead Glass, Central Vacuum, Stall Shower, Kitchen - Eat-In
Hot Water Electric
Heating Gas, Forced Air
Cooling Central A/C
Flooring Fully Carpeted, Vinyl
Equipment Dishwasher, Refrigerator, Disposal
Fireplace N
Window Features Bay/Bow,Energy Efficient
Appliance Dishwasher, Refrigerator, Disposal
Heat Source Natural Gas
Laundry Upper Floor
Exterior
Garage Spaces 5.0
Utilities Available Cable TV
Water Access N
Roof Type Pitched,Shingle,Metal
Accessibility None
Total Parking Spaces 5
Garage Y
Building
Lot Description Level, Open
Story 2
Foundation Stone
Sewer Public Sewer
Water Public
Architectural Style Colonial
Level or Stories 2
Additional Building Above Grade
Structure Type 9'+ Ceilings
New Construction N
Schools
High Schools North Penn Senior
School District North Penn
Others
Senior Community No
Tax ID 56-00-08374-003
Ownership Fee Simple
Security Features Security System
Acceptable Financing Conventional
Listing Terms Conventional
Financing Conventional
Read Less Info
Want to know what your home might be worth? Contact us for a FREE valuation!

Our team is ready to help you sell your home for the highest possible price ASAP

Bought with Alisha Bowman • BHHS Keystone Properties
"My job is to find and attract mastery-based agents to the office, protect the culture, and make sure everyone is happy! "
12 Terry Drive Suite 204, Newtown, Pennsylvania, 18940, United States






