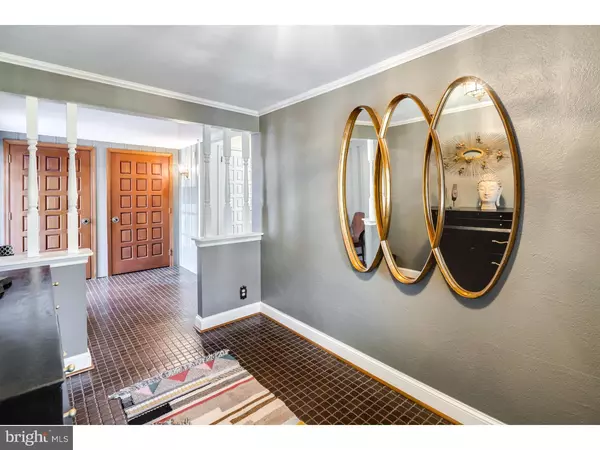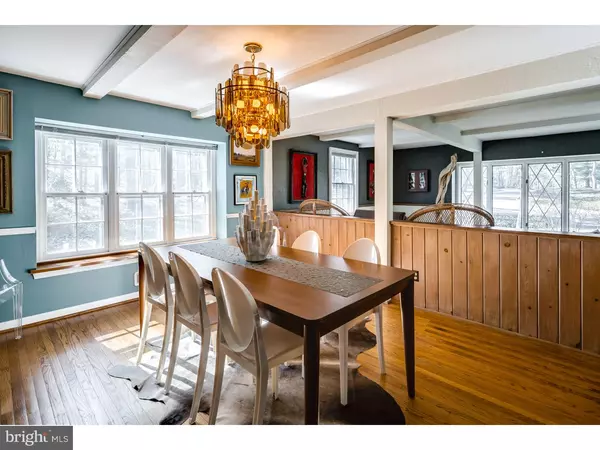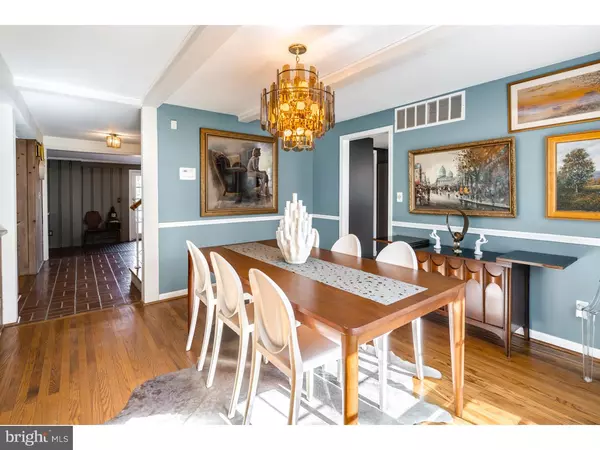$359,500
$369,000
2.6%For more information regarding the value of a property, please contact us for a free consultation.
4 Beds
3 Baths
2,684 SqFt
SOLD DATE : 06/09/2016
Key Details
Sold Price $359,500
Property Type Single Family Home
Sub Type Detached
Listing Status Sold
Purchase Type For Sale
Square Footage 2,684 sqft
Price per Sqft $133
Subdivision Charleston Riding
MLS Listing ID 1002392406
Sold Date 06/09/16
Style Normandy
Bedrooms 4
Full Baths 2
Half Baths 1
HOA Y/N N
Abv Grd Liv Area 2,684
Originating Board TREND
Year Built 1968
Annual Tax Amount $12,998
Tax Year 2015
Lot Dimensions 150X214
Property Description
Come and see this spacious and enchanting Normandy style home which perfectly balances vintage charm with modern form and function, boasting 4 bedrooms and 2 1/2 bathrooms, all on a magical private lot located in the tranquil neighborhood of Charleston Riding. As you enter the expansive foyer you are greeted by imported Italian tile floors and a pair of solid wood 18 panel doors. Continue into the newly remodeled and oversized sunken living room with acacia hardwood flooring and a wall to wall brick wood burning fireplace. From there you may observe the dining room above you anchored by a vintage, Mid-century glass chandelier adorned with 44 individually cut and hung glass panels. You'll need a proper dining room in order to serve the fabulous meals you'll be able to prepare in the stunning, Parisian inspired kitchen, boasting brand new cabinets, exposed original hardwood floors, subway tile backsplash from counter to ceiling, Statuary marble countertops, and of course the Viking appliances, including a counter depth French door refrigerator/bottom freezer and a custom hunter green/gold gas range with hood. Off of the kitchen you'll find the family room/den with 2nd brick fireplace(gas) and bonus room with brand new carpeting and access via French doors to a patio and the backyard. Climb the stairs and you'll notice yet another vintage, Mid-century glass chandelier, also adorned with 24 individually cut and hung glass panels. You'll find a hall bath surrounded by 3 bedrooms, and at the end of the hall is the master suite, with a sitting room facing a 3rd fireplace(wood burning), as well as a private bath with dual vanities. With multiple brick patios off of both the kitchen and family room, there's plenty of space to entertain al fresco, or just relax and enjoy the views of the surrounding gardens. With a large unfinished basement(clean and dry), and an attached 2 car garage, there's more than enough space to store everything you own. If being surrounded by nature at its finest yet only minutes away from every creature comfort imaginable sounds good to you, then come and see this gem. Located in the desirable Cherry Hill East School District
Location
State NJ
County Camden
Area Cherry Hill Twp (20409)
Zoning RESID
Rooms
Other Rooms Living Room, Dining Room, Primary Bedroom, Bedroom 2, Bedroom 3, Kitchen, Family Room, Bedroom 1, Other, Attic
Basement Full, Unfinished
Interior
Interior Features Primary Bath(s), Kitchen - Island, Sprinkler System, Kitchen - Eat-In
Hot Water Natural Gas
Heating Gas, Forced Air
Cooling Central A/C
Flooring Wood
Fireplaces Type Brick
Equipment Cooktop, Commercial Range, Dishwasher, Disposal
Fireplace N
Window Features Bay/Bow
Appliance Cooktop, Commercial Range, Dishwasher, Disposal
Heat Source Natural Gas
Laundry Main Floor
Exterior
Exterior Feature Patio(s)
Parking Features Garage Door Opener
Garage Spaces 5.0
Utilities Available Cable TV
Water Access N
Roof Type Pitched,Shingle
Accessibility None
Porch Patio(s)
Attached Garage 2
Total Parking Spaces 5
Garage Y
Building
Story 2
Foundation Brick/Mortar
Sewer Public Sewer
Water Public
Architectural Style Normandy
Level or Stories 2
Additional Building Above Grade
New Construction N
Schools
Elementary Schools James Johnson
Middle Schools Beck
High Schools Cherry Hill High - East
School District Cherry Hill Township Public Schools
Others
Senior Community No
Tax ID 09-00413 02-00027
Ownership Fee Simple
Security Features Security System
Acceptable Financing Conventional, VA, FHA 203(b)
Listing Terms Conventional, VA, FHA 203(b)
Financing Conventional,VA,FHA 203(b)
Read Less Info
Want to know what your home might be worth? Contact us for a FREE valuation!

Our team is ready to help you sell your home for the highest possible price ASAP

Bought with Gary R Vermaat • Lenny Vermaat & Leonard Inc. Realtors Inc
"My job is to find and attract mastery-based agents to the office, protect the culture, and make sure everyone is happy! "
12 Terry Drive Suite 204, Newtown, Pennsylvania, 18940, United States






