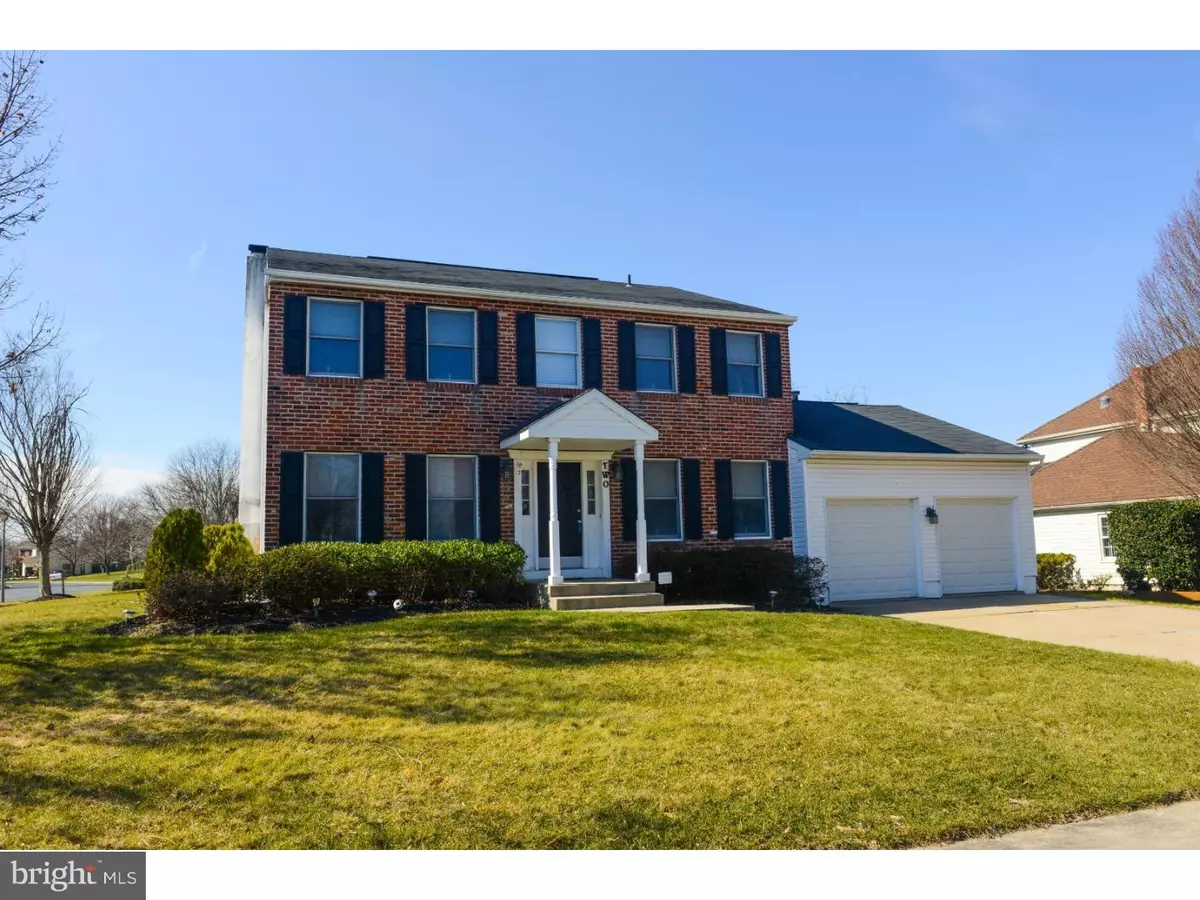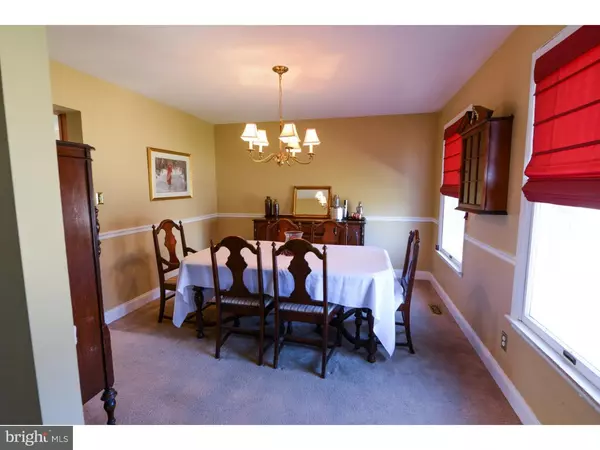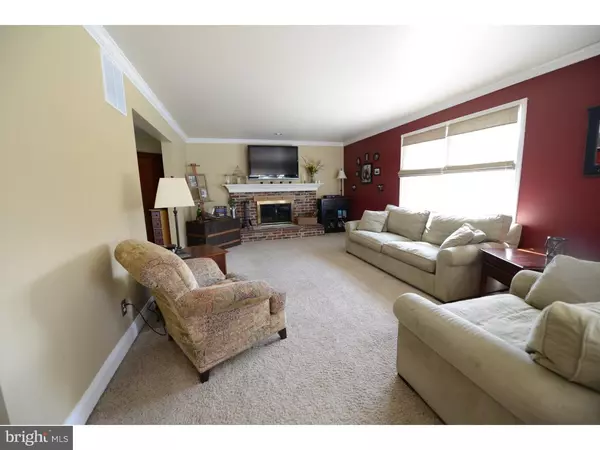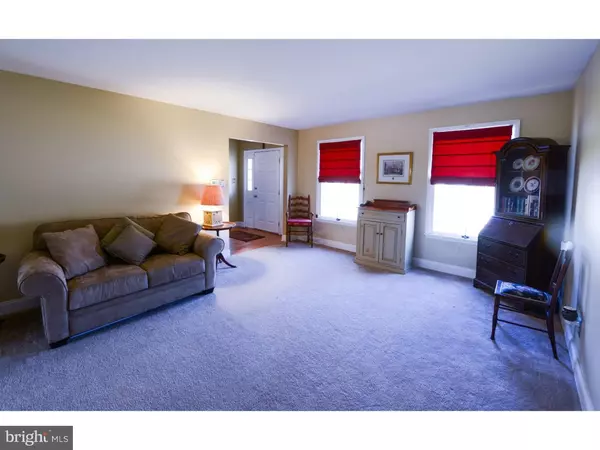$350,000
$359,900
2.8%For more information regarding the value of a property, please contact us for a free consultation.
4 Beds
3 Baths
2,472 SqFt
SOLD DATE : 04/25/2016
Key Details
Sold Price $350,000
Property Type Single Family Home
Sub Type Detached
Listing Status Sold
Purchase Type For Sale
Square Footage 2,472 sqft
Price per Sqft $141
Subdivision Cherrybrook
MLS Listing ID 1002391510
Sold Date 04/25/16
Style Colonial
Bedrooms 4
Full Baths 2
Half Baths 1
HOA Y/N N
Abv Grd Liv Area 2,472
Originating Board TREND
Year Built 1985
Annual Tax Amount $10,813
Tax Year 2015
Lot Size 0.269 Acres
Acres 0.27
Lot Dimensions 90X130
Property Description
Stunning home located in Desirable Cherrybrook Neighborhood w/upgrades galore including a front portico installed over the front steps in 2015. From the moment you enter this lovely Center Hall Colonial, you feel warm and welcomed by the freshly painted decorator colors & the bright natural light flowing in from every Andersen Window. You will be thrilled w/the updated Kitchen w/granite counters, newer backsplash, recessed lighting & newer refrigerator. The Breakfast rm overlooks the fenced-in yard w/Gorgeous In-Ground Pool w/newer pool cover. The open floor plan has been enhanced by opening the formal living room into the family room which boasts a wood burning Fireplace w/newer Mantle and crown molding. And the Finished Basement is to die for. The entire high ceiling basement is finished and usable for whatever you desire--additional family space, playroom, pool table, gym etc. The gas heater, central air & hot water heater were updated in 2012. All Bathrooms have also been updated & seller removed all popcorn from ceilings. With new cabinets in first floor laundry, new trim work on lst flr, 6 panel doors, sprinkler sys & alarm sys, this home is ready for a new owner. Close to major rds, shopping & Cherry Hill Schools.
Location
State NJ
County Camden
Area Cherry Hill Twp (20409)
Zoning R
Direction East
Rooms
Other Rooms Living Room, Dining Room, Primary Bedroom, Bedroom 2, Bedroom 3, Kitchen, Family Room, Bedroom 1, Laundry, Other, Attic
Basement Full, Fully Finished
Interior
Interior Features Primary Bath(s), Butlers Pantry, Ceiling Fan(s), Attic/House Fan, Sprinkler System, Kitchen - Eat-In
Hot Water Natural Gas
Heating Gas, Forced Air
Cooling Central A/C
Flooring Fully Carpeted, Vinyl, Tile/Brick
Fireplaces Number 1
Fireplaces Type Brick
Equipment Built-In Range, Oven - Self Cleaning, Dishwasher, Refrigerator, Disposal
Fireplace Y
Window Features Energy Efficient
Appliance Built-In Range, Oven - Self Cleaning, Dishwasher, Refrigerator, Disposal
Heat Source Natural Gas
Laundry Main Floor
Exterior
Exterior Feature Patio(s)
Parking Features Inside Access, Garage Door Opener
Garage Spaces 5.0
Fence Other
Pool In Ground
Utilities Available Cable TV
Water Access N
Roof Type Pitched,Shingle
Accessibility None
Porch Patio(s)
Attached Garage 2
Total Parking Spaces 5
Garage Y
Building
Lot Description Corner, Level, Front Yard, Rear Yard, SideYard(s)
Story 2
Sewer Public Sewer
Water Public
Architectural Style Colonial
Level or Stories 2
Additional Building Above Grade
Structure Type 9'+ Ceilings
New Construction N
Schools
Elementary Schools Joseph D. Sharp
Middle Schools Beck
High Schools Cherry Hill High - East
School District Cherry Hill Township Public Schools
Others
Senior Community No
Tax ID 09-00515 15-00037
Ownership Fee Simple
Security Features Security System
Read Less Info
Want to know what your home might be worth? Contact us for a FREE valuation!

Our team is ready to help you sell your home for the highest possible price ASAP

Bought with Heather F Davidson • RE/MAX Tri County
"My job is to find and attract mastery-based agents to the office, protect the culture, and make sure everyone is happy! "
12 Terry Drive Suite 204, Newtown, Pennsylvania, 18940, United States






