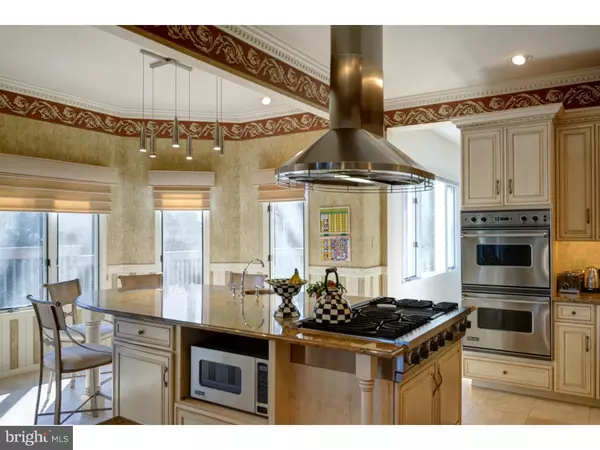$530,000
$549,900
3.6%For more information regarding the value of a property, please contact us for a free consultation.
4 Beds
4 Baths
3,115 SqFt
SOLD DATE : 07/06/2016
Key Details
Sold Price $530,000
Property Type Single Family Home
Sub Type Detached
Listing Status Sold
Purchase Type For Sale
Square Footage 3,115 sqft
Price per Sqft $170
Subdivision Estates At Main St
MLS Listing ID 1002394762
Sold Date 07/06/16
Style Colonial,Contemporary
Bedrooms 4
Full Baths 2
Half Baths 2
HOA Y/N N
Abv Grd Liv Area 3,115
Originating Board TREND
Year Built 1990
Annual Tax Amount $16,239
Tax Year 2015
Lot Size 0.290 Acres
Acres 0.29
Lot Dimensions 100X125
Property Description
The attention to details and high end finishes in this captivating contemporary will impress the most discerning buyer! The two story marble tiled foyer paves the way to this elegant home. The modern, yet inviting space has multiple living and entertaining areas. The formal dining room is perfect for a candlelit dinner or enjoy this space as a sitting room or home office. The beautifully appointed gourmet kitchen is a dream come true for the serious cook! Featuring custom cabinets, 6 burner Viking stove, two Viking ovens, Bosch dishwasher, Sub-Zero Refrigerator, oversized island, limestone flooring, tumbled marble backsplash and granite counters. The family room is a great gathering place with more limestone flooring, gas fireplace, and sliding doors to deck. Another family room retreat is in the finished basement with powder room and a second fireplace. Ascend the second floor on the stunning curved staircase which is flooded by natural daylight from the two skylights. The ensuite master bathroom provides a space for relaxing in a luxurious setting. It incorporates its own private balcony, vaulted ceilings, dressing room with vanity, 3 walls of closets, separate water closet with 2nd sink, large walk in shower, free standing cast iron soaking tub, and tumbled marble. Other amenities not to be overlooked include a large laundry/mud room, oversized two car garage (could add a 3rd garage door), dual zone HVAC, custom blinds/shades, travertine flooring. Come home to comfort and luxury!
Location
State NJ
County Camden
Area Voorhees Twp (20434)
Zoning RESID
Rooms
Other Rooms Living Room, Dining Room, Primary Bedroom, Bedroom 2, Bedroom 3, Kitchen, Family Room, Bedroom 1, Laundry, Other
Basement Full, Fully Finished
Interior
Interior Features Primary Bath(s), Kitchen - Island, Ceiling Fan(s), Kitchen - Eat-In
Hot Water Natural Gas
Heating Gas, Forced Air
Cooling Central A/C
Flooring Wood, Tile/Brick, Marble
Fireplaces Number 2
Fireplaces Type Gas/Propane
Equipment Oven - Wall, Oven - Double, Dishwasher, Refrigerator, Disposal, Energy Efficient Appliances
Fireplace Y
Appliance Oven - Wall, Oven - Double, Dishwasher, Refrigerator, Disposal, Energy Efficient Appliances
Heat Source Natural Gas
Laundry Main Floor
Exterior
Garage Spaces 4.0
Utilities Available Cable TV
Water Access N
Roof Type Shingle
Accessibility None
Attached Garage 2
Total Parking Spaces 4
Garage Y
Building
Story 2
Foundation Brick/Mortar
Sewer Public Sewer
Water Public
Architectural Style Colonial, Contemporary
Level or Stories 2
Additional Building Above Grade
Structure Type Cathedral Ceilings,9'+ Ceilings
New Construction N
Schools
Elementary Schools Kresson
Middle Schools Voorhees
School District Voorhees Township Board Of Education
Others
Senior Community No
Tax ID 34-00213 08-00069
Ownership Fee Simple
Read Less Info
Want to know what your home might be worth? Contact us for a FREE valuation!

Our team is ready to help you sell your home for the highest possible price ASAP

Bought with Carol A Minghenelli • BHHS Fox & Roach-Marlton
"My job is to find and attract mastery-based agents to the office, protect the culture, and make sure everyone is happy! "
12 Terry Drive Suite 204, Newtown, Pennsylvania, 18940, United States






