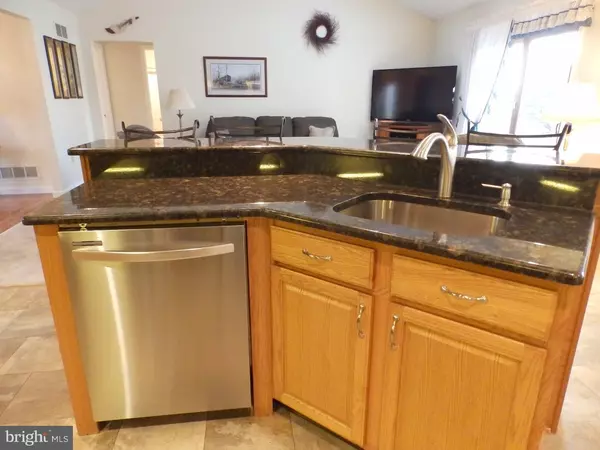$400,000
$400,000
For more information regarding the value of a property, please contact us for a free consultation.
4 Beds
2 Baths
2,025 SqFt
SOLD DATE : 06/29/2016
Key Details
Sold Price $400,000
Property Type Single Family Home
Sub Type Detached
Listing Status Sold
Purchase Type For Sale
Square Footage 2,025 sqft
Price per Sqft $197
Subdivision None Available
MLS Listing ID 1002399708
Sold Date 06/29/16
Style Ranch/Rambler
Bedrooms 4
Full Baths 2
HOA Y/N N
Abv Grd Liv Area 2,025
Originating Board TREND
Year Built 1997
Annual Tax Amount $6,293
Tax Year 2016
Lot Size 1.830 Acres
Acres 1.83
Lot Dimensions 206
Property Description
A rare and special home filled with immense pride of ownership and care is available for a new family to make cherished memories. As you drive up to this home the expansive grounds in the quiet country setting sets a mood of good neighbors and all that rural living has to offer. A quaint front porch for relaxing in the afternoons. The foyer begins with a beautiful entrance door with frosted glass with twin side lights and oak hardwood flooring. A wonderful great room with cathedral ceiling and skylights, ceiling fan and French patio door leading to the rear yard. A gorgeous kitchen with oak cabinetry, tile back splash and under cabinet lighting. Beautiful granite counter tops, island with breakfast bar with 4 person seating, recessed lighting and brushed stainless steel appliances and an eating area surrounded by windows for natural daylight. The living room has plush earth tone carpeting and ceiling fan. Located on the main level, the master bedroom features a cathedral ceiling with ceiling fan, abundant windows, walk-in closet and wonderful master bathroom with sparkling white tile walls, separate shower and tub. Two additional nice sized bedrooms each with character and charm complete the main living level. On the upper level a massive bedroom with gambrel ceiling, recessed lighting and walk in closet.The basement has a very large area for storage or finishing, high efficiency major systems for the home and a door leading to the outside. A rear covered deck will quickly become a favorite place to enjoy evening sunsets and composite decking for ultra low maintenance. A huge back yard to enjoy with friends and family and large driveway and parking area for the cars.
Location
State PA
County Montgomery
Area Franconia Twp (10634)
Zoning RR
Rooms
Other Rooms Living Room, Dining Room, Primary Bedroom, Bedroom 2, Bedroom 3, Kitchen, Family Room, Bedroom 1, Laundry
Basement Full, Unfinished, Outside Entrance
Interior
Interior Features Primary Bath(s), Kitchen - Island, Butlers Pantry, Stall Shower, Kitchen - Eat-In
Hot Water Electric
Heating Oil, Baseboard
Cooling Central A/C
Flooring Wood, Fully Carpeted, Vinyl, Tile/Brick
Equipment Oven - Self Cleaning, Dishwasher, Energy Efficient Appliances, Built-In Microwave
Fireplace N
Appliance Oven - Self Cleaning, Dishwasher, Energy Efficient Appliances, Built-In Microwave
Heat Source Oil
Laundry Main Floor
Exterior
Exterior Feature Deck(s), Porch(es)
Parking Features Inside Access, Garage Door Opener
Garage Spaces 5.0
Utilities Available Cable TV
Water Access N
Roof Type Shingle
Accessibility None
Porch Deck(s), Porch(es)
Attached Garage 2
Total Parking Spaces 5
Garage Y
Building
Lot Description Open, Front Yard, Rear Yard, SideYard(s)
Story 1
Sewer On Site Septic
Water Well
Architectural Style Ranch/Rambler
Level or Stories 1
Additional Building Above Grade
Structure Type Cathedral Ceilings
New Construction N
Schools
School District Souderton Area
Others
Senior Community No
Tax ID 34-00-04436-507
Ownership Fee Simple
Acceptable Financing Conventional
Listing Terms Conventional
Financing Conventional
Read Less Info
Want to know what your home might be worth? Contact us for a FREE valuation!

Our team is ready to help you sell your home for the highest possible price ASAP

Bought with Edward Miller • BHHS Keystone Properties
"My job is to find and attract mastery-based agents to the office, protect the culture, and make sure everyone is happy! "
12 Terry Drive Suite 204, Newtown, Pennsylvania, 18940, United States






