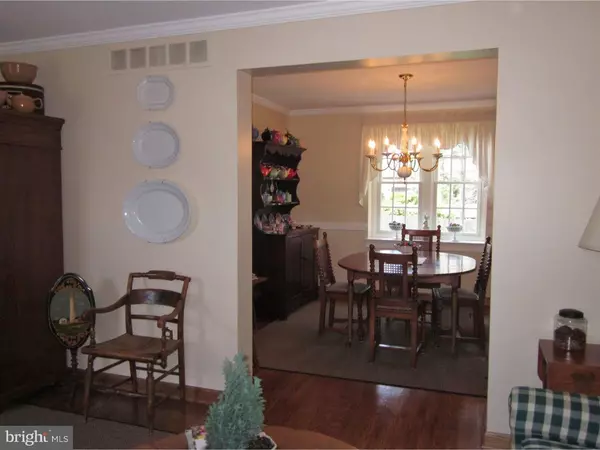$312,000
$318,900
2.2%For more information regarding the value of a property, please contact us for a free consultation.
3 Beds
3 Baths
1,970 SqFt
SOLD DATE : 05/20/2016
Key Details
Sold Price $312,000
Property Type Single Family Home
Sub Type Detached
Listing Status Sold
Purchase Type For Sale
Square Footage 1,970 sqft
Price per Sqft $158
Subdivision Ramblewood Farms
MLS Listing ID 1002401014
Sold Date 05/20/16
Style Colonial
Bedrooms 3
Full Baths 2
Half Baths 1
HOA Y/N N
Abv Grd Liv Area 1,970
Originating Board TREND
Year Built 1974
Annual Tax Amount $6,891
Tax Year 2015
Lot Dimensions 75X125
Property Description
Spring is here and so is this charming 3 bedroom, 2-1/2 bath colonial with attention to detail in every room. Custom craftsmanship has added Old World charm including antique newel posts on the staircase to the full length mantel in the family room made cozy by a gas log fireplace. The updated kitchen features granite countertops, tile backsplash, box bay window over the sink area and a bright, sunny corner eating area. The hardwood flooring has been refinished with matching baseboards, there is crown moulding on 1st floor, box bay window & chair rail in dining room and a 1st floor laundry that has a full wall of cabinets, coat closet & laundry tub. The master bedroom is spacious with a full bath & walk-in closet with built-in shelving. The hall bath has a Jacuzzi tub with shower. From the family room you can access the paver patio and yard filled with many perennials and herb gardens......something always blooming from Spring to Fall. A full unfinished basement and 2-car garage give you plenty of storage space. Updates include: a brand new Timberline roof, French drain & sump pump (2014), all Andersen & Pella windows, both box bay windows feature E-glass. A one-year Choice Home Warranty is included.
Location
State NJ
County Burlington
Area Mount Laurel Twp (20324)
Zoning RESID
Rooms
Other Rooms Living Room, Dining Room, Primary Bedroom, Bedroom 2, Kitchen, Family Room, Bedroom 1, Laundry, Attic
Basement Full, Unfinished, Drainage System
Interior
Interior Features Primary Bath(s), Ceiling Fan(s), WhirlPool/HotTub, Stall Shower, Kitchen - Eat-In
Hot Water Natural Gas
Heating Gas, Forced Air
Cooling Central A/C
Flooring Wood, Fully Carpeted, Vinyl, Tile/Brick
Fireplaces Number 1
Fireplaces Type Brick, Gas/Propane
Equipment Built-In Range, Oven - Self Cleaning, Dishwasher, Disposal, Built-In Microwave
Fireplace Y
Window Features Bay/Bow,Energy Efficient
Appliance Built-In Range, Oven - Self Cleaning, Dishwasher, Disposal, Built-In Microwave
Heat Source Natural Gas
Laundry Main Floor
Exterior
Exterior Feature Patio(s)
Parking Features Inside Access, Garage Door Opener
Garage Spaces 5.0
Utilities Available Cable TV
Water Access N
Roof Type Pitched,Shingle
Accessibility None
Porch Patio(s)
Attached Garage 2
Total Parking Spaces 5
Garage Y
Building
Lot Description Front Yard, Rear Yard
Story 2
Foundation Brick/Mortar
Sewer Public Sewer
Water Public
Architectural Style Colonial
Level or Stories 2
Additional Building Above Grade
New Construction N
Schools
School District Mount Laurel Township Public Schools
Others
Senior Community No
Tax ID 24-01003 04-00004
Ownership Fee Simple
Read Less Info
Want to know what your home might be worth? Contact us for a FREE valuation!

Our team is ready to help you sell your home for the highest possible price ASAP

Bought with Susan N Simone • RE/MAX at Home
"My job is to find and attract mastery-based agents to the office, protect the culture, and make sure everyone is happy! "
12 Terry Drive Suite 204, Newtown, Pennsylvania, 18940, United States






