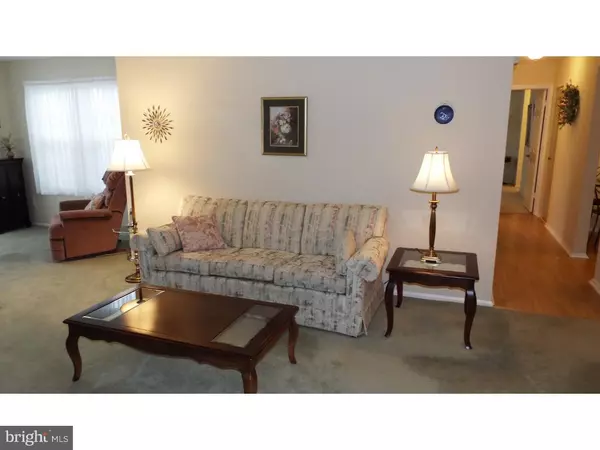$120,000
$125,000
4.0%For more information regarding the value of a property, please contact us for a free consultation.
2 Beds
2 Baths
1,220 SqFt
SOLD DATE : 06/17/2016
Key Details
Sold Price $120,000
Property Type Single Family Home
Sub Type Unit/Flat/Apartment
Listing Status Sold
Purchase Type For Sale
Square Footage 1,220 sqft
Price per Sqft $98
Subdivision Holiday Village E
MLS Listing ID 1002402418
Sold Date 06/17/16
Style Traditional
Bedrooms 2
Full Baths 2
HOA Fees $206/mo
HOA Y/N N
Abv Grd Liv Area 1,220
Originating Board TREND
Year Built 1991
Annual Tax Amount $3,435
Tax Year 2015
Lot Dimensions 0X0
Property Description
Absolutely move-in ready, two bedroom two bath condo in Holiday Village East. Excellent secure second floor location. Nothing to do but unpack your bags and start enjoying the Holiday Village East lifestyle. This unit is turn key. Meticulously kept, the open and spacious floor plan of the living/ dining area are perfect for entertaining. There's also a lovely sun room just right for curling up with a good book. Cheerful neutral colored walls, attractive window treatments, crown molding, six panel doors the list goes on and on. There is a eat in kitchen with plenty of cabinet space, and the attached utility room includes a full-size washer and dryer along with pantry space. Down the hall is the guest bedroom with deep set walk-in closet & neutral carpet. Guest bath with tub/shower and cheerful color look like it's never been used! Then on to the spacious master bedroom suite with dressing area featuring wraparound closet and full bath with stall shower. You will be impressed by this unit. Book your showing today this great home won't last long. Holiday Village East offers a very active lifestyle. Clubhouse with heated swimming pool, tennis courts, bocce, trips, billiards and much, much, more. Near to route 295 and the Turnpike. Close to shopping, dining, the city and shore points. Make your appointment today you won't be disappointed!
Location
State NJ
County Burlington
Area Mount Laurel Twp (20324)
Zoning RES
Rooms
Other Rooms Living Room, Dining Room, Primary Bedroom, Kitchen, Bedroom 1, Other
Interior
Interior Features Primary Bath(s), Butlers Pantry, Stall Shower, Kitchen - Eat-In
Hot Water Natural Gas
Heating Gas, Forced Air
Cooling Central A/C
Flooring Fully Carpeted
Fireplaces Number 1
Fireplaces Type Gas/Propane
Equipment Oven - Self Cleaning, Dishwasher, Disposal
Fireplace Y
Appliance Oven - Self Cleaning, Dishwasher, Disposal
Heat Source Natural Gas
Laundry Main Floor
Exterior
Utilities Available Cable TV
Amenities Available Swimming Pool, Tennis Courts, Club House
Water Access N
Roof Type Pitched,Shingle
Accessibility None
Garage N
Building
Story 1
Sewer Public Sewer
Water Public
Architectural Style Traditional
Level or Stories 1
Additional Building Above Grade
New Construction N
Schools
High Schools Lenape
School District Lenape Regional High
Others
HOA Fee Include Pool(s),Common Area Maintenance,Ext Bldg Maint,Lawn Maintenance,Snow Removal,Trash
Senior Community Yes
Tax ID 24-01600-00193-C0110
Ownership Condominium
Acceptable Financing Conventional, VA, FHA 203(b)
Listing Terms Conventional, VA, FHA 203(b)
Financing Conventional,VA,FHA 203(b)
Read Less Info
Want to know what your home might be worth? Contact us for a FREE valuation!

Our team is ready to help you sell your home for the highest possible price ASAP

Bought with Jennifer J Minniti • Connection Realtors
"My job is to find and attract mastery-based agents to the office, protect the culture, and make sure everyone is happy! "
12 Terry Drive Suite 204, Newtown, Pennsylvania, 18940, United States






