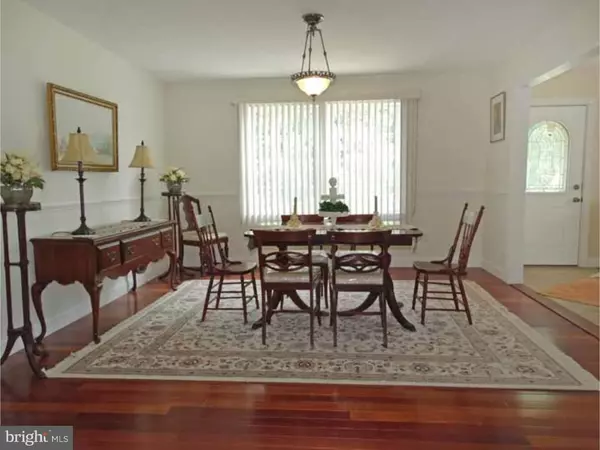$375,000
$389,900
3.8%For more information regarding the value of a property, please contact us for a free consultation.
4 Beds
4 Baths
3,716 SqFt
SOLD DATE : 10/18/2016
Key Details
Sold Price $375,000
Property Type Single Family Home
Sub Type Detached
Listing Status Sold
Purchase Type For Sale
Square Footage 3,716 sqft
Price per Sqft $100
Subdivision Pine Valley
MLS Listing ID 1002417056
Sold Date 10/18/16
Style Colonial
Bedrooms 4
Full Baths 3
Half Baths 1
HOA Y/N N
Abv Grd Liv Area 3,716
Originating Board TREND
Year Built 2000
Annual Tax Amount $4,743
Tax Year 2016
Lot Size 0.338 Acres
Acres 0.34
Lot Dimensions 102X159
Property Description
You will be amazed at what this custom built 4 Bedroom, 3.5 Bathroom home has to offer! Clean and meticulously kept! Enter the main level of the home from covered front, wrap around porch. The formal living room has wall to wall carpet, large windows providing plenty of natural light. The dining room is formal with Brazilian Cherry wood floors, chair rail and decorative lighting. The kitchen is large featuring plenty of Maple cabinets, ceramic tile back splash, porcelain sink, center island with a Jenn-aire range, storage and overhang to comfortably fit stools, kitchen also features refrigerator, dishwasher and lots of counter space. Master bedroom suite is located on the main floor with spiral Brazilian Cherry wood staircase to loft (den/office) master suite features vaulted ceilings, wall to wall carpet, ceiling fan, master bath with over sized vanity and closet space. Powder room is also on main level.The upper level of the home has two large bedrooms, a 3 piece ceramic tile hall bath, and a large storage area. The lower level of the home is finished, totally finished! (could be used as an in-law suite) Lower level includes large living room, eat in kitchen with ceramic tile floor, ceiling fan, stove, refrigerator, dishwasher and private entrance through French doors. The lower level also features a large bedroom, full bathroom and laundry room. **Some additional features include 2 laundry rooms (main level and lower level), home built in 2003, Newer Central Air 2013, plenty of storage, oversized garage with inside access, 200 amp circuit breakers ** This home is unique in every way!
Location
State PA
County Philadelphia
Area 19115 (19115)
Zoning RSD1
Rooms
Other Rooms Living Room, Dining Room, Primary Bedroom, Bedroom 2, Bedroom 3, Kitchen, Family Room, Bedroom 1, In-Law/auPair/Suite
Basement Full, Fully Finished
Interior
Interior Features Primary Bath(s), Kitchen - Island, Ceiling Fan(s), Kitchen - Eat-In
Hot Water Electric
Heating Oil, Forced Air
Cooling Central A/C
Flooring Wood, Fully Carpeted, Tile/Brick
Equipment Built-In Range, Dishwasher
Fireplace N
Appliance Built-In Range, Dishwasher
Heat Source Oil
Laundry Main Floor, Lower Floor
Exterior
Exterior Feature Porch(es)
Parking Features Inside Access, Garage Door Opener, Oversized
Garage Spaces 4.0
Water Access N
Roof Type Shingle
Accessibility Mobility Improvements
Porch Porch(es)
Attached Garage 1
Total Parking Spaces 4
Garage Y
Building
Lot Description Corner
Story 2
Sewer Public Sewer
Water Public
Architectural Style Colonial
Level or Stories 2
Additional Building Above Grade
Structure Type Cathedral Ceilings
New Construction N
Schools
School District The School District Of Philadelphia
Others
Senior Community No
Tax ID 883068100
Ownership Fee Simple
Read Less Info
Want to know what your home might be worth? Contact us for a FREE valuation!

Our team is ready to help you sell your home for the highest possible price ASAP

Bought with Michelle A Phillips • KW Philly
"My job is to find and attract mastery-based agents to the office, protect the culture, and make sure everyone is happy! "
12 Terry Drive Suite 204, Newtown, Pennsylvania, 18940, United States






