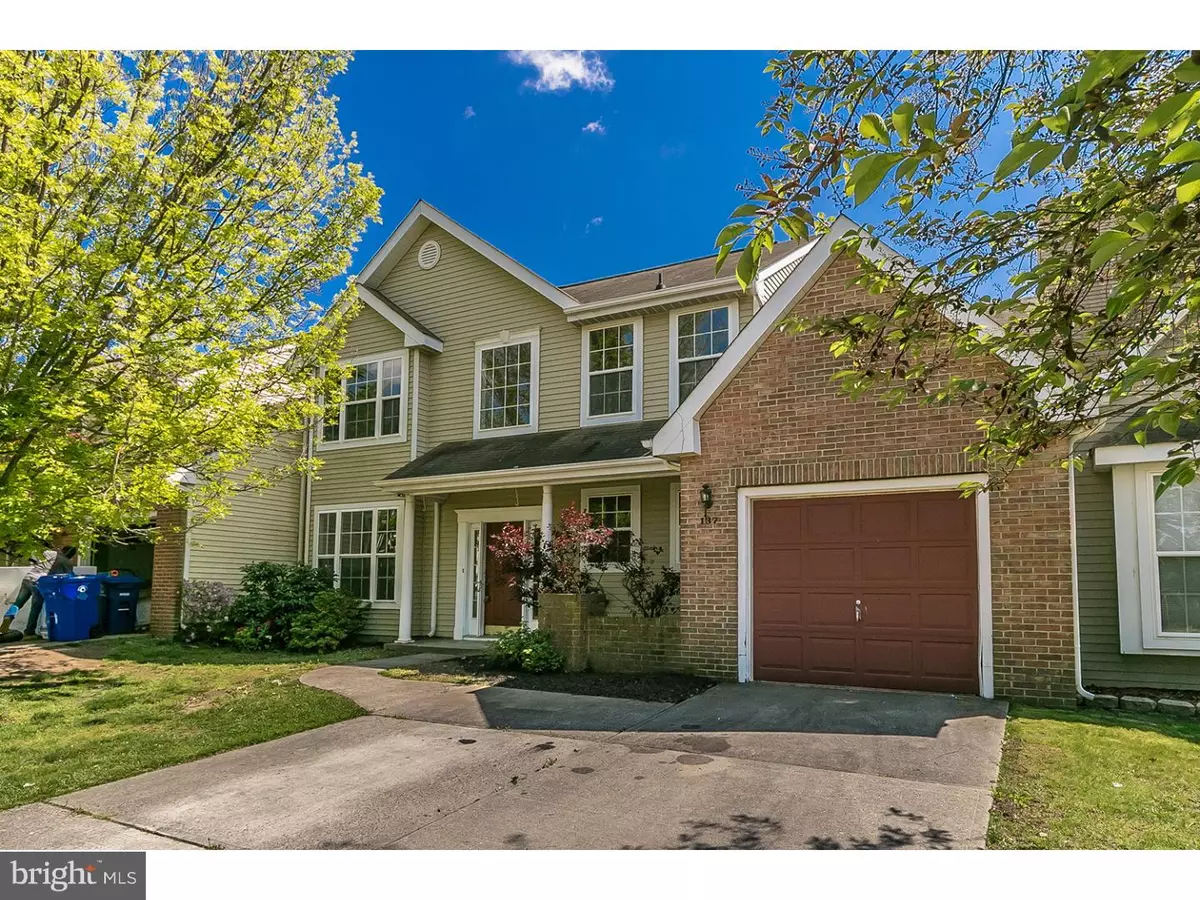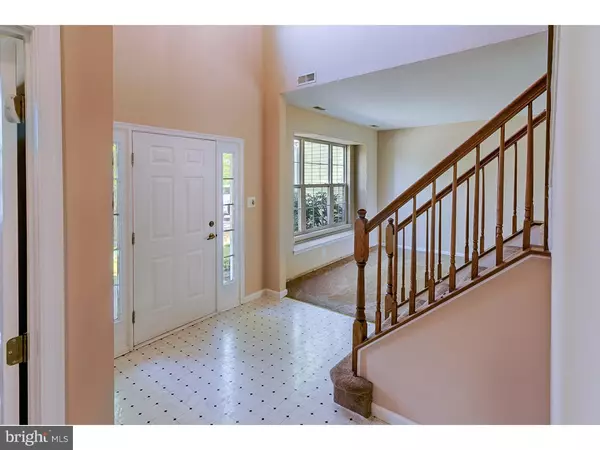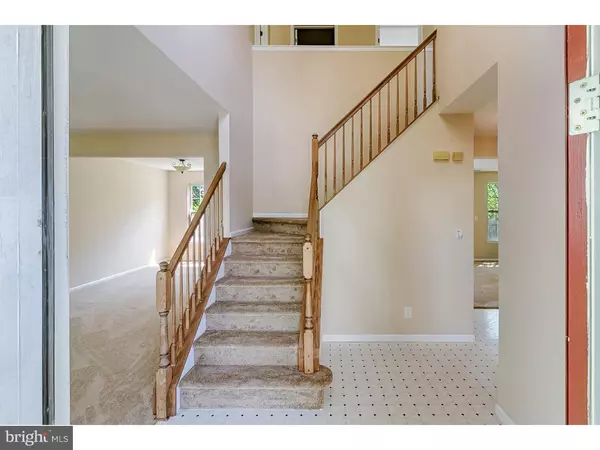$217,000
$219,900
1.3%For more information regarding the value of a property, please contact us for a free consultation.
3 Beds
3 Baths
1,759 SqFt
SOLD DATE : 08/16/2016
Key Details
Sold Price $217,000
Property Type Townhouse
Sub Type Interior Row/Townhouse
Listing Status Sold
Purchase Type For Sale
Square Footage 1,759 sqft
Price per Sqft $123
Subdivision Spring Meadows
MLS Listing ID 1002429050
Sold Date 08/16/16
Style Colonial
Bedrooms 3
Full Baths 2
Half Baths 1
HOA Y/N N
Abv Grd Liv Area 1,759
Originating Board TREND
Year Built 1994
Annual Tax Amount $5,533
Tax Year 2015
Lot Size 5,400 Sqft
Acres 0.12
Lot Dimensions .12
Property Description
Beautiful townhome in Spring Meadows that has just been updated. Attached garage and double wide paved driveway provide plenty of off street parking. A covered front porch entry with storm door and side panel windows, letting in natural light to the foyer. Foyer entry with opens to the living room with new wall to wall carpeting, freshly painted and windows overlooking to the front yard. The living room opens to the dining room with new wall to wall carpeting, freshly painted, views to the backyard. A light and bright kitchen with bright wood cabinetry, Formica countertops, stainless steel sink, electric range/oven with exhaust hood, refrigerator, eating area with chandelier and window seat with windows to backyard. Half wall to family room with new wall to wall carpeting, freshly painted, door to backyard, eyeball lighting, built in cabinetry and shelving. The main level also has a powder room with pedestal sink, laundry room with washer and dryer. A turned staircase with new wall to wall carpeting leads to the upper level with 3 bedrooms and 2 full baths. Master bedroom with new wall to wall carpeting, vaulted ceiling, freshly painted, large walk in closet, window seat, full bath with soaking tub, shower stall and double vanity. The other 2 bedrooms each have new wall to wall carpeting and have been freshly painted. Hall bath with tub/shower and vanity. The private backyard has a patio and fencing. Situated just minutes from Route 295 and the NJ turnpike, shopping and dining.
Location
State NJ
County Burlington
Area Westampton Twp (20337)
Zoning R-4
Rooms
Other Rooms Living Room, Dining Room, Primary Bedroom, Bedroom 2, Kitchen, Family Room, Bedroom 1, Laundry
Interior
Interior Features Primary Bath(s), Stall Shower, Kitchen - Eat-In
Hot Water Natural Gas
Heating Gas, Forced Air
Cooling Central A/C
Flooring Fully Carpeted, Vinyl
Equipment Energy Efficient Appliances
Fireplace N
Window Features Energy Efficient
Appliance Energy Efficient Appliances
Heat Source Natural Gas
Laundry Main Floor
Exterior
Exterior Feature Patio(s), Porch(es)
Parking Features Inside Access, Oversized
Garage Spaces 3.0
Fence Other
Water Access N
Roof Type Pitched,Shingle
Accessibility None
Porch Patio(s), Porch(es)
Attached Garage 1
Total Parking Spaces 3
Garage Y
Building
Lot Description Front Yard, Rear Yard
Story 2
Sewer Public Sewer
Water Public
Architectural Style Colonial
Level or Stories 2
Additional Building Above Grade
Structure Type Cathedral Ceilings
New Construction N
Schools
Elementary Schools Holly Hills
Middle Schools Westampton
School District Westampton Township Public Schools
Others
Senior Community No
Tax ID 37-00203 01-00140
Ownership Fee Simple
Read Less Info
Want to know what your home might be worth? Contact us for a FREE valuation!

Our team is ready to help you sell your home for the highest possible price ASAP

Bought with Brenda A Richmond • RE/MAX Connection-Medford

"My job is to find and attract mastery-based agents to the office, protect the culture, and make sure everyone is happy! "
12 Terry Drive Suite 204, Newtown, Pennsylvania, 18940, United States






