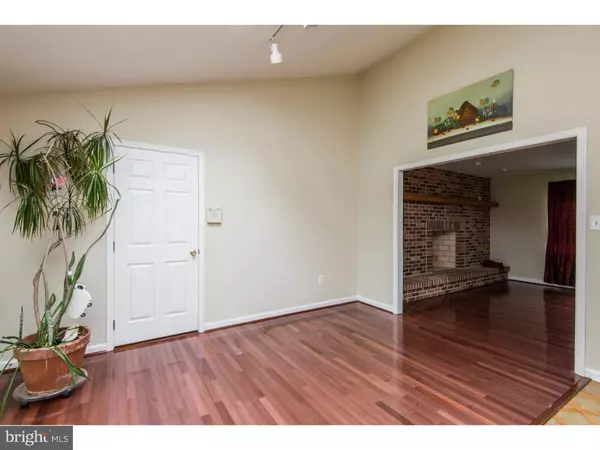$231,000
$230,000
0.4%For more information regarding the value of a property, please contact us for a free consultation.
3 Beds
3 Baths
1,580 SqFt
SOLD DATE : 06/30/2016
Key Details
Sold Price $231,000
Property Type Single Family Home
Sub Type Detached
Listing Status Sold
Purchase Type For Sale
Square Footage 1,580 sqft
Price per Sqft $146
Subdivision None Available
MLS Listing ID 1002428632
Sold Date 06/30/16
Style Ranch/Rambler
Bedrooms 3
Full Baths 2
Half Baths 1
HOA Y/N N
Abv Grd Liv Area 1,580
Originating Board TREND
Year Built 1993
Annual Tax Amount $5,491
Tax Year 2016
Lot Size 0.503 Acres
Acres 0.5
Lot Dimensions 0X0
Property Description
One story living awaits you in this lovely ranch home with fantastic views of the surrounding land! Experience the charm of the home from the moment you step onto the covered front porch with beautiful views. Enter into the living area with brick, wood burning fireplace and let the beautiful hardwood floors guide you to the formal dining room with skylight and slider to the rear yard. The classic kitchen features oak cabinets, stainless steel appliances, electric cooking and another large skylight for lots of natural light. Enjoy the spacious master suite with double closet and full master bath. There are two additional, generously-sized bedrooms and a full hall bath. Take advantage of the unfinished basement offering endless possibilities for additional living space! Don't forget the 2 car garage with work bench and newer garage doors and the flat, treelined rear yard. Easy commute to shopping and major roadways!
Location
State PA
County Chester
Area Caln Twp (10339)
Zoning R3
Rooms
Other Rooms Living Room, Dining Room, Primary Bedroom, Bedroom 2, Kitchen, Bedroom 1, Laundry
Basement Full, Unfinished
Interior
Interior Features Primary Bath(s), Skylight(s), Dining Area
Hot Water Electric
Heating Heat Pump - Electric BackUp
Cooling Central A/C
Flooring Wood, Fully Carpeted, Vinyl
Fireplaces Number 1
Fireplaces Type Brick
Equipment Dishwasher, Built-In Microwave
Fireplace Y
Appliance Dishwasher, Built-In Microwave
Laundry Main Floor
Exterior
Exterior Feature Porch(es)
Garage Spaces 5.0
Utilities Available Cable TV
Water Access N
Roof Type Pitched
Accessibility None
Porch Porch(es)
Attached Garage 2
Total Parking Spaces 5
Garage Y
Building
Story 1
Sewer Public Sewer
Water Public
Architectural Style Ranch/Rambler
Level or Stories 1
Additional Building Above Grade
Structure Type Cathedral Ceilings,9'+ Ceilings
New Construction N
Schools
High Schools Coatesville Area Senior
School District Coatesville Area
Others
Senior Community No
Tax ID 39-04C-0144
Ownership Fee Simple
Read Less Info
Want to know what your home might be worth? Contact us for a FREE valuation!

Our team is ready to help you sell your home for the highest possible price ASAP

Bought with Jason C Corbett • RE/MAX Action Associates
"My job is to find and attract mastery-based agents to the office, protect the culture, and make sure everyone is happy! "
12 Terry Drive Suite 204, Newtown, Pennsylvania, 18940, United States






