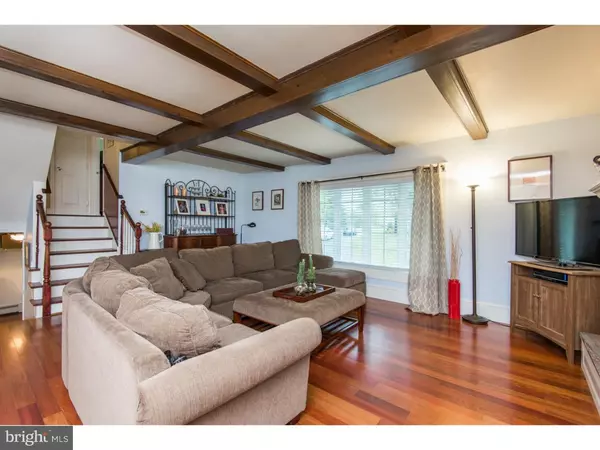$313,500
$313,500
For more information regarding the value of a property, please contact us for a free consultation.
3 Beds
2 Baths
1,344 SqFt
SOLD DATE : 08/26/2016
Key Details
Sold Price $313,500
Property Type Single Family Home
Sub Type Detached
Listing Status Sold
Purchase Type For Sale
Square Footage 1,344 sqft
Price per Sqft $233
Subdivision None Available
MLS Listing ID 1002427674
Sold Date 08/26/16
Style Cape Cod,Split Level
Bedrooms 3
Full Baths 2
HOA Y/N N
Abv Grd Liv Area 1,344
Originating Board TREND
Year Built 1970
Annual Tax Amount $4,184
Tax Year 2016
Lot Size 1.772 Acres
Acres 1.77
Lot Dimensions 205
Property Description
Sitting on almost 2 acres is this 3 bedroom craftsman style home. From the outside this split level home is wrapped in James Hardie siding and surrounded by EP Henry paver walkways with a covered EP Henry patio entrance. This lowest level has the mud/laundry room, very welcoming & bright with beadboard walls and plenty of storage. Pocket doors lead to a full customized bathroom with terracotta ceramic tiled shower, walls and a unique country washbowl and vanity. The main level is the hub. Open, cozy, charming and cosmopolitan. The family room with it's wood beamed ceilings has a marble hearth, wood burning fire place and a decorative dual insert. The dining area has "roll out" style windows, ceiling fan and new sliding door to the outside. The galley style kitchen is bright & quaint. Hardwood stairs to the upper level lead to the main bedroom with built in closets. High cathedral ceilings and LARGE windows bring in the natural light and breeze. Another nice sized bedroom with hardwood flooring is on the level, as is the 2nd full bath with ceramic tile shower & pebble stone flooring & crown molding. The loft style bedroom is on the upper level. Roll out windows, skylights, pendant lighting, built-in drawers & cubbies and overlooking the side yard...You won't want to leave this room! Another covered patio is off the dining area and great for entertaining. Fly your flag under the ceiling fan and grill away. This home has all new windows throughout that are surrounded with beautiful molding. Hardwood floors throughout, Split C/A system on the main level. Large level 1.77 acre lot. Nothing to do but move in and enjoy the tranquility around you.
Location
State PA
County Montgomery
Area Skippack Twp (10651)
Zoning R1
Rooms
Other Rooms Living Room, Dining Room, Primary Bedroom, Bedroom 2, Kitchen, Bedroom 1, Laundry
Basement Partial
Interior
Hot Water Solar
Heating Oil, Baseboard
Cooling Wall Unit
Flooring Wood, Tile/Brick
Fireplaces Number 1
Fireplaces Type Marble
Equipment Dishwasher
Fireplace Y
Window Features Replacement
Appliance Dishwasher
Heat Source Oil
Laundry Lower Floor
Exterior
Exterior Feature Patio(s)
Garage Spaces 4.0
Utilities Available Cable TV
Water Access N
Accessibility None
Porch Patio(s)
Attached Garage 1
Total Parking Spaces 4
Garage Y
Building
Lot Description Level, Front Yard, Rear Yard, SideYard(s)
Story Other
Sewer Public Sewer
Water Well
Architectural Style Cape Cod, Split Level
Level or Stories Other
Additional Building Above Grade
Structure Type Cathedral Ceilings
New Construction N
Schools
Middle Schools Perkiomen Valley Middle School West
High Schools Perkiomen Valley
School District Perkiomen Valley
Others
Senior Community No
Tax ID 51-00-02080-002
Ownership Fee Simple
Acceptable Financing Conventional, VA, FHA 203(b), USDA
Listing Terms Conventional, VA, FHA 203(b), USDA
Financing Conventional,VA,FHA 203(b),USDA
Read Less Info
Want to know what your home might be worth? Contact us for a FREE valuation!

Our team is ready to help you sell your home for the highest possible price ASAP

Bought with Robert C Roman • Keller Williams Real Estate Tri-County
"My job is to find and attract mastery-based agents to the office, protect the culture, and make sure everyone is happy! "
12 Terry Drive Suite 204, Newtown, Pennsylvania, 18940, United States






