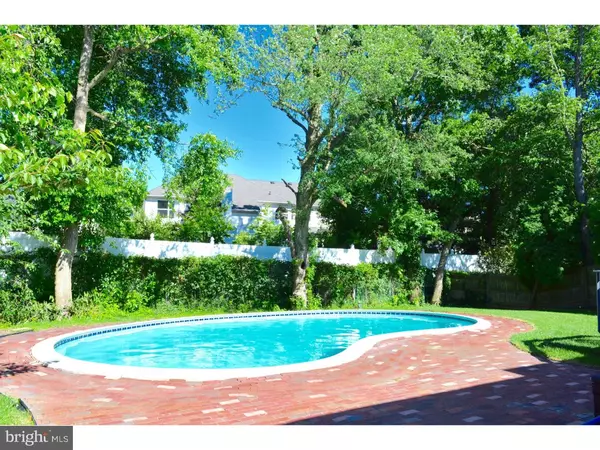$336,500
$325,000
3.5%For more information regarding the value of a property, please contact us for a free consultation.
3 Beds
3 Baths
2,415 SqFt
SOLD DATE : 08/01/2016
Key Details
Sold Price $336,500
Property Type Single Family Home
Sub Type Detached
Listing Status Sold
Purchase Type For Sale
Square Footage 2,415 sqft
Price per Sqft $139
Subdivision Springbrook
MLS Listing ID 1002430474
Sold Date 08/01/16
Style Colonial
Bedrooms 3
Full Baths 2
Half Baths 1
HOA Y/N N
Abv Grd Liv Area 2,415
Originating Board TREND
Year Built 1976
Annual Tax Amount $10,752
Tax Year 2015
Lot Size 10,800 Sqft
Acres 0.25
Lot Dimensions 80X135
Property Description
Welcome to 1409 Autumn Lane! This 3 bedroom 2 and a half bath home is in desirable Spring Brook. It has been upgraded to the fullest and tastefully decorated so it is ready for you to move right in! When you walk into this home you will instantly notice the beautiful hardwood floors throughout the foyer and into the living room and dining room. You will love to entertain with this spacious eat-in kitchen. The best feature is the big island! It is perfect for having company over; it is just what you are looking for! There is also an added bonus desk area. Walk into the family room and notice the openness and gorgeous high ceilings, including skylights for tons of natural lighting. There is a wood-burning fireplace, which has been enhanced with a tile surround. Ample recessed lighting and high baseboards were installed throughout the house to keep it looking sleek and clean. Upstairs there are three generous sized bedrooms. The master suite includes a bathroom and TWO large his and her closets. There is another full bath finishing up the upstairs boasting upgrades galore. Don't forget about the full finished basement including tile floor and PLENTY of storage space. Finishing out this lovely home is a sizeable patio outback with a concrete in-ground pool; summer fun is calling! Sprinkler system ready to use along with a two-year-old roof and a 1 and a half car garage. This home is already converted to gas heat. Couldn't ask for a better family neighborhood with the park right down the street and the best school system around! This is a must see, it has something everyone will love!
Location
State NJ
County Camden
Area Cherry Hill Twp (20409)
Zoning RES
Rooms
Other Rooms Living Room, Dining Room, Primary Bedroom, Bedroom 2, Kitchen, Family Room, Bedroom 1, Other
Basement Full, Fully Finished
Interior
Interior Features Primary Bath(s), Kitchen - Island, Butlers Pantry, Skylight(s), Attic/House Fan, Sprinkler System, Kitchen - Eat-In
Hot Water Electric
Heating Gas, Zoned
Cooling Central A/C
Flooring Wood, Tile/Brick
Fireplaces Number 1
Equipment Cooktop, Oven - Wall, Dishwasher, Disposal, Built-In Microwave
Fireplace Y
Appliance Cooktop, Oven - Wall, Dishwasher, Disposal, Built-In Microwave
Heat Source Natural Gas
Laundry Main Floor
Exterior
Exterior Feature Deck(s), Patio(s), Porch(es)
Parking Features Inside Access, Garage Door Opener, Oversized
Garage Spaces 4.0
Pool In Ground
Utilities Available Cable TV
Water Access N
Roof Type Shingle
Accessibility Mobility Improvements, Visual Mod, Hearing Mod, None
Porch Deck(s), Patio(s), Porch(es)
Total Parking Spaces 4
Garage N
Building
Lot Description Level, Front Yard, Rear Yard
Story 2
Foundation Brick/Mortar
Sewer Public Sewer
Water Public
Architectural Style Colonial
Level or Stories 2
Additional Building Above Grade
Structure Type Cathedral Ceilings,9'+ Ceilings
New Construction N
Schools
Elementary Schools James Johnson
Middle Schools Beck
High Schools Cherry Hill High - East
School District Cherry Hill Township Public Schools
Others
Senior Community No
Tax ID 09-00521 03-00005
Ownership Fee Simple
Acceptable Financing Conventional, VA, FHA 203(b)
Listing Terms Conventional, VA, FHA 203(b)
Financing Conventional,VA,FHA 203(b)
Read Less Info
Want to know what your home might be worth? Contact us for a FREE valuation!

Our team is ready to help you sell your home for the highest possible price ASAP

Bought with Gary B Hopkins • Corcoran Sawyer Smith
"My job is to find and attract mastery-based agents to the office, protect the culture, and make sure everyone is happy! "
12 Terry Drive Suite 204, Newtown, Pennsylvania, 18940, United States






