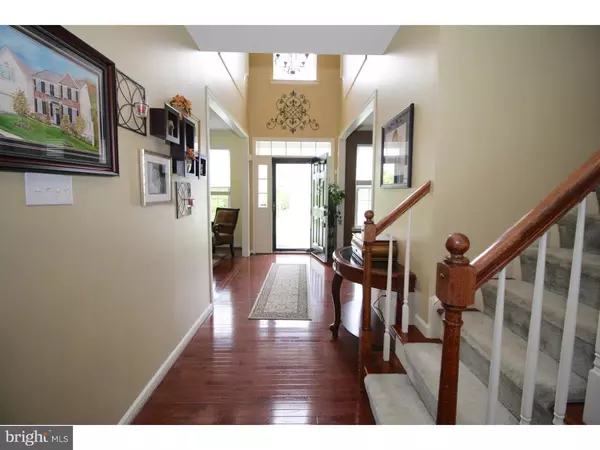$315,000
$329,900
4.5%For more information regarding the value of a property, please contact us for a free consultation.
4 Beds
4 Baths
3,944 SqFt
SOLD DATE : 08/26/2016
Key Details
Sold Price $315,000
Property Type Single Family Home
Sub Type Detached
Listing Status Sold
Purchase Type For Sale
Square Footage 3,944 sqft
Price per Sqft $79
Subdivision Providence Hill
MLS Listing ID 1002433008
Sold Date 08/26/16
Style Colonial
Bedrooms 4
Full Baths 3
Half Baths 1
HOA Fees $45/mo
HOA Y/N Y
Abv Grd Liv Area 3,144
Originating Board TREND
Year Built 2006
Annual Tax Amount $9,084
Tax Year 2016
Lot Size 0.346 Acres
Acres 0.35
Lot Dimensions 0X0
Property Description
Rare opportunity to own the largest model offered in the ever popular Providence Hill neighborhood, featuring a spacious and uniquely open floor plan. THIS Malvern model has even more to offer - current owners spared no expense having spent almost $200,000 in upgrades to maximize the potential, including an additional full bath added upstairs, the main bedroom sitting room addition, a finished walkout basement with a separate theater/media room, rear deck, paver patio, walkway and retaining wall, and a fully upgraded kitchen with granite counters, stainless appliances, hardwood flooring, ceramic tile backsplash, recessed lights, custom stain glass window, and custom plantation shutters. Additional upgrades include hardwood throughout most of first floor, newer family room carpeting, wood burning family room fireplace, custom plantation shutters in many rooms, ceiling fans in all bedrooms family room, and main bathroom with ceramic tile flooring and granite counters, stall shower and soaking tub. All this in one of the most sought-after neighborhoods in the area, with neighborhood events, sidewalks, a walking trail, playground, open space, and an online chatroom. Fantastic location: 2 miles from R5 train to Philadelphia and Rt 30 bypass entrance. A must see!
Location
State PA
County Chester
Area East Fallowfield Twp (10347)
Zoning R3
Rooms
Other Rooms Living Room, Dining Room, Primary Bedroom, Bedroom 2, Bedroom 3, Kitchen, Family Room, Bedroom 1, Other, Attic
Basement Full, Outside Entrance
Interior
Interior Features Butlers Pantry, Ceiling Fan(s), Stain/Lead Glass, Stall Shower, Kitchen - Eat-In
Hot Water Natural Gas
Heating Gas, Forced Air
Cooling Central A/C
Flooring Wood, Fully Carpeted
Fireplaces Number 1
Equipment Disposal
Fireplace Y
Appliance Disposal
Heat Source Natural Gas
Laundry Main Floor
Exterior
Exterior Feature Deck(s), Patio(s)
Garage Spaces 4.0
Amenities Available Tot Lots/Playground
Water Access N
Roof Type Pitched,Shingle
Accessibility None
Porch Deck(s), Patio(s)
Attached Garage 2
Total Parking Spaces 4
Garage Y
Building
Lot Description Corner, Front Yard, Rear Yard, SideYard(s)
Story 2
Foundation Concrete Perimeter
Sewer Public Sewer
Water Public
Architectural Style Colonial
Level or Stories 2
Additional Building Above Grade, Below Grade
Structure Type 9'+ Ceilings,High
New Construction N
Schools
Elementary Schools Caln
Middle Schools Scott
High Schools Coatesville Area Senior
School District Coatesville Area
Others
Pets Allowed Y
HOA Fee Include Common Area Maintenance,Snow Removal,Insurance
Senior Community No
Tax ID 47-05 -0225
Ownership Fee Simple
Acceptable Financing Conventional, VA, FHA 203(b), USDA
Listing Terms Conventional, VA, FHA 203(b), USDA
Financing Conventional,VA,FHA 203(b),USDA
Pets Allowed Case by Case Basis
Read Less Info
Want to know what your home might be worth? Contact us for a FREE valuation!

Our team is ready to help you sell your home for the highest possible price ASAP

Bought with Kathleen Wolfgang • Keller Williams Real Estate -Exton
"My job is to find and attract mastery-based agents to the office, protect the culture, and make sure everyone is happy! "
12 Terry Drive Suite 204, Newtown, Pennsylvania, 18940, United States






