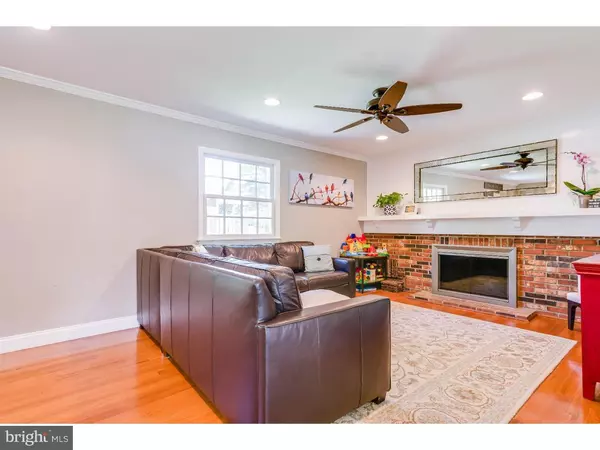$227,500
$227,500
For more information regarding the value of a property, please contact us for a free consultation.
3 Beds
1 Bath
1,220 SqFt
SOLD DATE : 07/25/2016
Key Details
Sold Price $227,500
Property Type Single Family Home
Sub Type Detached
Listing Status Sold
Purchase Type For Sale
Square Footage 1,220 sqft
Price per Sqft $186
Subdivision Tenby Chase
MLS Listing ID 1002431882
Sold Date 07/25/16
Style Colonial,Ranch/Rambler
Bedrooms 3
Full Baths 1
HOA Y/N N
Abv Grd Liv Area 1,220
Originating Board TREND
Year Built 1970
Annual Tax Amount $6,752
Tax Year 2015
Lot Size 0.287 Acres
Acres 0.29
Lot Dimensions 100X125
Property Description
This is a 10 PLUS! Everything's been done in this gorgeous ranch situated on a spacious corner property in desirable Tenby Chase. In 2012 the following was completed - BEAUTIFUL gourmet kitchen with roll-out and swing out cabinets and drawers, GRANITE COUNTERS, STAINLESS APPLIANCES, SUBWAY TILE BACKSPLASH, recessed lighting, upgraded faucets and light fixtures, HOT WATER HEATER, gleaming HARDWOOD throughout (except in UPGRADED BATH there is tile), six panel doors, Andersen "tilt" windows in back of home, crown molding, ceiling fans, upgraded front door and hardware plus 2 clear view storm doors (back door has blinds in the glass). 2011 ELECTRICAL PANEL, 2008 GAS HEATER and CENTRAL AIR, full wall brick fireplace, tamper resistant receptacles, garage with electric opener and pull down stairs for added storage. Laundry room with washer, dryer and laundry tub plus cabinets with access to rear fully fenced yard with shed. Spend your lazy summer days entertaining in your nicely landscaped yard or relaxing on the cozy front porch! Centrally located - close to major highways, shopping and fine dining. Its not often a home like this comes along - BETTER HURRY!
Location
State NJ
County Burlington
Area Delran Twp (20310)
Zoning RES
Rooms
Other Rooms Living Room, Primary Bedroom, Bedroom 2, Kitchen, Family Room, Bedroom 1, Laundry, Attic
Interior
Interior Features Ceiling Fan(s), Kitchen - Eat-In
Hot Water Natural Gas
Heating Gas, Forced Air
Cooling Central A/C
Flooring Wood, Tile/Brick
Fireplaces Number 1
Fireplaces Type Brick
Equipment Built-In Range, Oven - Self Cleaning, Dishwasher, Built-In Microwave
Fireplace Y
Window Features Replacement
Appliance Built-In Range, Oven - Self Cleaning, Dishwasher, Built-In Microwave
Heat Source Natural Gas
Laundry Main Floor
Exterior
Exterior Feature Patio(s)
Parking Features Inside Access, Garage Door Opener
Garage Spaces 3.0
Fence Other
Utilities Available Cable TV
Water Access N
Roof Type Pitched,Shingle
Accessibility None
Porch Patio(s)
Attached Garage 1
Total Parking Spaces 3
Garage Y
Building
Lot Description Corner, Level, Front Yard, Rear Yard, SideYard(s)
Story 1
Foundation Slab
Sewer Public Sewer
Water Public
Architectural Style Colonial, Ranch/Rambler
Level or Stories 1
Additional Building Above Grade
New Construction N
Schools
High Schools Delran
School District Delran Township Public Schools
Others
Senior Community No
Tax ID 10-00153-00039
Ownership Fee Simple
Acceptable Financing Conventional, VA, FHA 203(b)
Listing Terms Conventional, VA, FHA 203(b)
Financing Conventional,VA,FHA 203(b)
Read Less Info
Want to know what your home might be worth? Contact us for a FREE valuation!

Our team is ready to help you sell your home for the highest possible price ASAP

Bought with Cecilia M Still • Keller Williams Realty - Moorestown
"My job is to find and attract mastery-based agents to the office, protect the culture, and make sure everyone is happy! "
12 Terry Drive Suite 204, Newtown, Pennsylvania, 18940, United States






