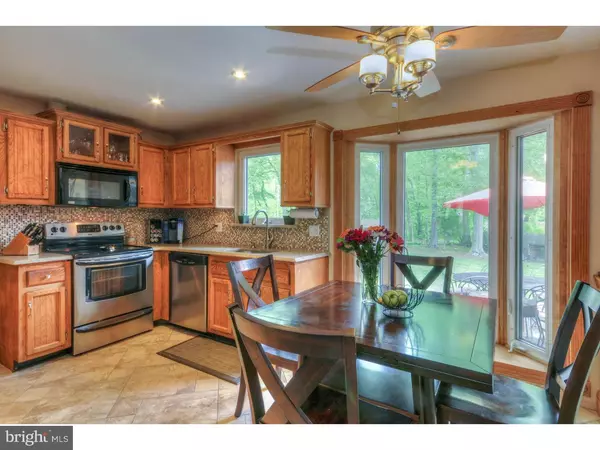$295,000
$275,000
7.3%For more information regarding the value of a property, please contact us for a free consultation.
4 Beds
3 Baths
2,059 SqFt
SOLD DATE : 07/15/2016
Key Details
Sold Price $295,000
Property Type Single Family Home
Sub Type Detached
Listing Status Sold
Purchase Type For Sale
Square Footage 2,059 sqft
Price per Sqft $143
Subdivision Point Of Woods
MLS Listing ID 1002431678
Sold Date 07/15/16
Style Colonial
Bedrooms 4
Full Baths 2
Half Baths 1
HOA Y/N N
Abv Grd Liv Area 2,059
Originating Board TREND
Year Built 1969
Annual Tax Amount $8,026
Tax Year 2015
Lot Size 0.254 Acres
Acres 0.25
Lot Dimensions 79X140
Property Description
Introducing Point of Woods in sought after Cherry Hill. This 4 bedroom 2.5 bathroom home backs to a forest of mature trees and is waiting for you. Welcome your guests in the tiled foyer and move through the glass French doors into the huge living room. Featuring a large walk-out bay window, this room is very bright and moves seamlessly into the dining room. The updated kitchen boasts granite counters, stainless and black appliances, tile floor, comfortable breakfast area and a large bow window looking out over the beautiful scenery of the back yard. The highlight of the adjacent step down family is the arched brick wood-burning fireplace. The recessed lighting and the glass doors to the deck and back yard only add to the appeal of this spacious room. The kitchen and family room will naturally be the gathering spot for family and parties. Upstairs, you'll discover a large master suite with ample closet space and a fully renovated bathroom. Three more bedrooms and a renovated full bathroom complete the second level. The finished basement provides even more space for any number of activities. Surround sound, beautiful tile floors, and even a cedar closet are some of the features you'll discover in this waterproofed escape. When summer eventually arrives, take the party outside to the deck and very private back yard that backs up to protected trees. Turn on the music through outdoor speakers around the home to add more atmosphere to the party. If you need even more storage, you'll find a full attic with pull down stairs above the attached one-car garage. The addition of some "smart home" tech features makes this an intelligent choice. And to purchase with peace of mind, you'll feel confident with the included one year home warranty. Don't miss the wood floors throughout the entire home and upgraded wood molding. Some recent upgrades include a brand new hot water heater and insulated garage door. Live in the center of it all; close to transportation and commuter routes, restaurants, shopping, and nightlife while the high school is Cherry Hill East. Bring your bags to the beauty and call it "Home."
Location
State NJ
County Camden
Area Cherry Hill Twp (20409)
Zoning RES
Direction South
Rooms
Other Rooms Living Room, Dining Room, Primary Bedroom, Bedroom 2, Bedroom 3, Kitchen, Family Room, Bedroom 1, Laundry, Other, Attic
Basement Full, Drainage System, Fully Finished
Interior
Interior Features Primary Bath(s), Butlers Pantry, Ceiling Fan(s), Attic/House Fan, Stall Shower, Dining Area
Hot Water Natural Gas
Heating Gas, Forced Air
Cooling Central A/C
Flooring Wood, Tile/Brick
Fireplaces Number 1
Fireplaces Type Brick
Equipment Oven - Self Cleaning, Dishwasher, Disposal, Built-In Microwave
Fireplace Y
Window Features Bay/Bow,Energy Efficient
Appliance Oven - Self Cleaning, Dishwasher, Disposal, Built-In Microwave
Heat Source Natural Gas
Laundry Main Floor
Exterior
Exterior Feature Deck(s)
Parking Features Inside Access, Garage Door Opener
Garage Spaces 4.0
Utilities Available Cable TV
Water Access N
Roof Type Pitched,Shingle
Accessibility None
Porch Deck(s)
Attached Garage 1
Total Parking Spaces 4
Garage Y
Building
Lot Description Level, Front Yard, Rear Yard, SideYard(s)
Story 2
Sewer Public Sewer
Water Public
Architectural Style Colonial
Level or Stories 2
Additional Building Above Grade
New Construction N
Schools
Elementary Schools Jf. Cooper
Middle Schools Beck
High Schools Cherry Hill High - East
School District Cherry Hill Township Public Schools
Others
Senior Community No
Tax ID 09-00469 02-00018
Ownership Fee Simple
Acceptable Financing Conventional, VA, FHA 203(b)
Listing Terms Conventional, VA, FHA 203(b)
Financing Conventional,VA,FHA 203(b)
Read Less Info
Want to know what your home might be worth? Contact us for a FREE valuation!

Our team is ready to help you sell your home for the highest possible price ASAP

Bought with Carolyn C Fulginiti • Weichert Realtors-Cherry Hill
"My job is to find and attract mastery-based agents to the office, protect the culture, and make sure everyone is happy! "
12 Terry Drive Suite 204, Newtown, Pennsylvania, 18940, United States






