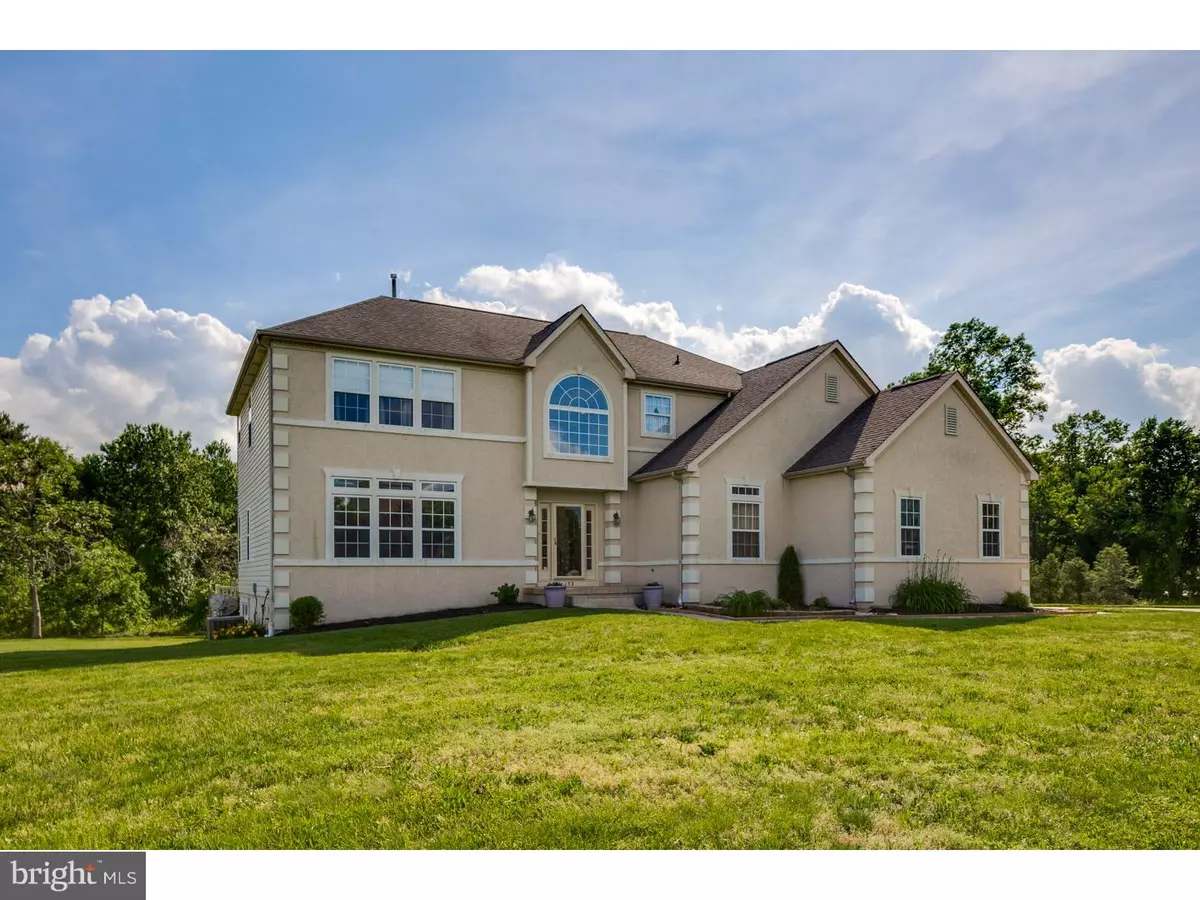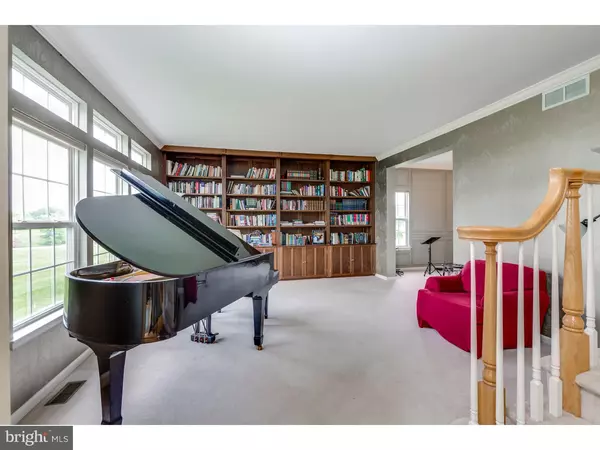$415,000
$425,000
2.4%For more information regarding the value of a property, please contact us for a free consultation.
4 Beds
3 Baths
1.94 Acres Lot
SOLD DATE : 08/19/2016
Key Details
Sold Price $415,000
Property Type Single Family Home
Sub Type Detached
Listing Status Sold
Purchase Type For Sale
Subdivision Brookside Farms
MLS Listing ID 1002438264
Sold Date 08/19/16
Style Colonial,Traditional
Bedrooms 4
Full Baths 2
Half Baths 1
HOA Fees $13/ann
HOA Y/N Y
Originating Board TREND
Year Built 2000
Annual Tax Amount $12,340
Tax Year 2015
Lot Size 1.940 Acres
Acres 1.94
Property Description
Former Paparone Sample, The Brittany II, with breakfast & Sunroom addition, in Desireable Brookside. This home is situated on over an acre backing to green space. Take note of the new stamped concrete walk & front porch. New Landscaping to the front of the home is a work in progress. An interior designer was brought in to enhance the already great layout w/upgrades t/o the main level. The Office has custom built cabinetry. The Gas FP in the Fam/Rm has been refaced flr to ceiling w/natural stone. The main level has been freshly painted. Architectural trim accents in the Dining Rm & the Dramatic Staircase in the two storied Foyer. The LR has a custom wall library built of Dark Walnut. The Grand Piano, sitting majestically in the room, is not for sale. The Kitchen is gorgeous. Newer Tile backsplash, SSV counters, Center Island, plenty of oversized cabinets, double wall ovens and more. The Sun Room Addition + Breakfast rm makes entertaining easy. The 18 x 12 Treck Deck off the sunroom overlooks the expansive back yard which backs to green acres. The yard is partially fenced with PVC fencing. There is a play area w/swings, etc. A/C 4 yrs, Heater 3 yrs. The immense partially finished lower level has a full walk out to the yard. The full sized windows, on this level, will qualify this as additional living area if finished. The Sliders to the outside were replaced with full sized double glass doors. Lots of recessed lighting t/o the home. Upstairs The Mstr suite has a Spacious bath w/Whirlpool Tara tub & double vanity. The walk in closet is also built for two. The remaining bedrooms are good size with spacious closets.
Location
State NJ
County Gloucester
Area Harrison Twp (20808)
Zoning R1
Rooms
Other Rooms Living Room, Dining Room, Primary Bedroom, Bedroom 2, Bedroom 3, Kitchen, Family Room, Bedroom 1, Laundry, Other, Attic
Basement Full, Unfinished, Outside Entrance
Interior
Interior Features Primary Bath(s), Kitchen - Island, Dining Area
Hot Water Natural Gas
Heating Gas, Forced Air
Cooling Central A/C
Flooring Wood, Fully Carpeted, Vinyl, Tile/Brick
Fireplaces Number 1
Fireplaces Type Stone, Gas/Propane
Equipment Built-In Range, Oven - Double, Oven - Self Cleaning, Dishwasher, Built-In Microwave
Fireplace Y
Appliance Built-In Range, Oven - Double, Oven - Self Cleaning, Dishwasher, Built-In Microwave
Heat Source Natural Gas
Laundry Main Floor
Exterior
Exterior Feature Deck(s), Porch(es)
Parking Features Inside Access
Garage Spaces 5.0
Fence Other
Utilities Available Cable TV
Water Access N
Roof Type Shingle
Accessibility None
Porch Deck(s), Porch(es)
Attached Garage 2
Total Parking Spaces 5
Garage Y
Building
Lot Description Open, Rear Yard, SideYard(s)
Story 2
Foundation Brick/Mortar
Sewer On Site Septic
Water Public
Architectural Style Colonial, Traditional
Level or Stories 2
Structure Type Cathedral Ceilings,9'+ Ceilings,High
New Construction N
Schools
Middle Schools Clearview Regional
High Schools Clearview Regional
School District Clearview Regional Schools
Others
Pets Allowed Y
HOA Fee Include Common Area Maintenance
Senior Community No
Tax ID 08-00029 02-00022
Ownership Fee Simple
Pets Allowed Case by Case Basis
Read Less Info
Want to know what your home might be worth? Contact us for a FREE valuation!

Our team is ready to help you sell your home for the highest possible price ASAP

Bought with Anne Koons • BHHS Fox & Roach-Cherry Hill
"My job is to find and attract mastery-based agents to the office, protect the culture, and make sure everyone is happy! "
12 Terry Drive Suite 204, Newtown, Pennsylvania, 18940, United States






