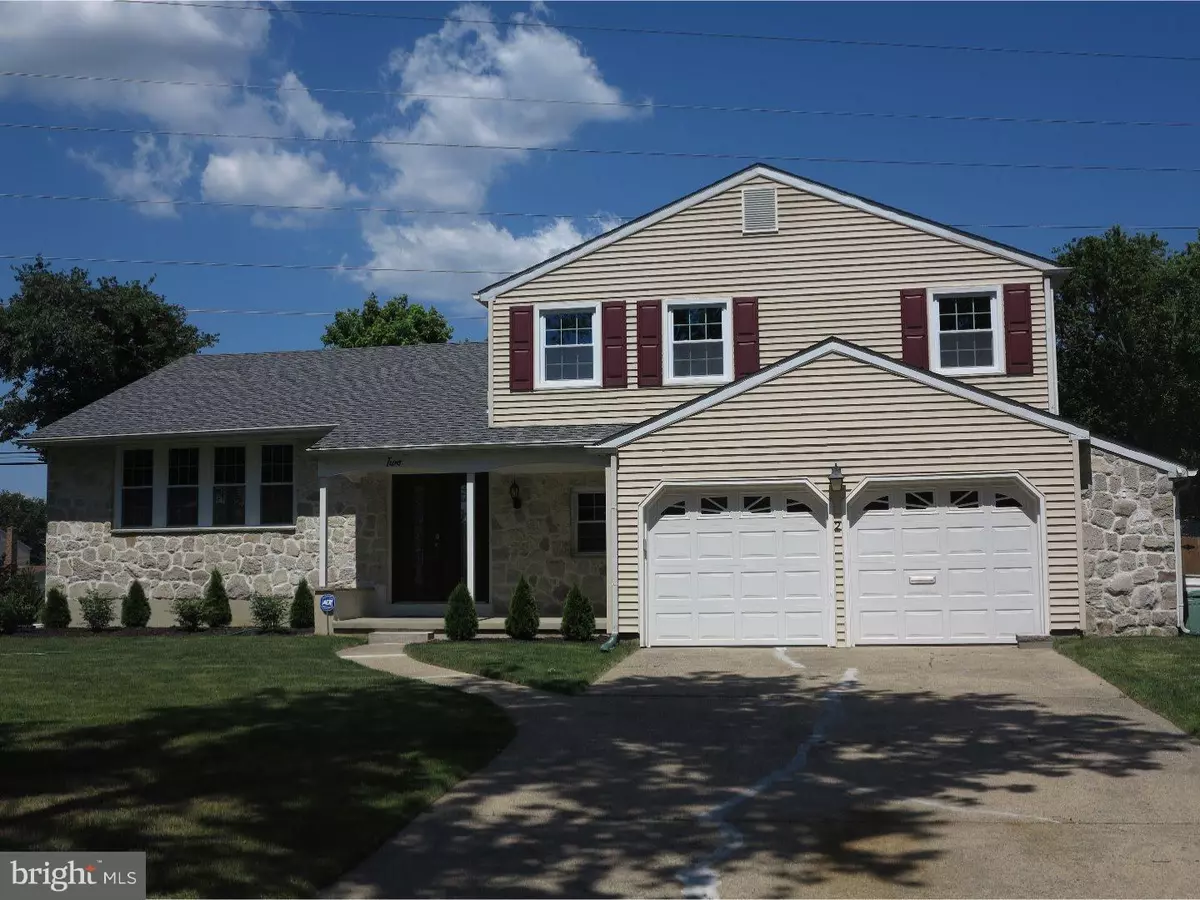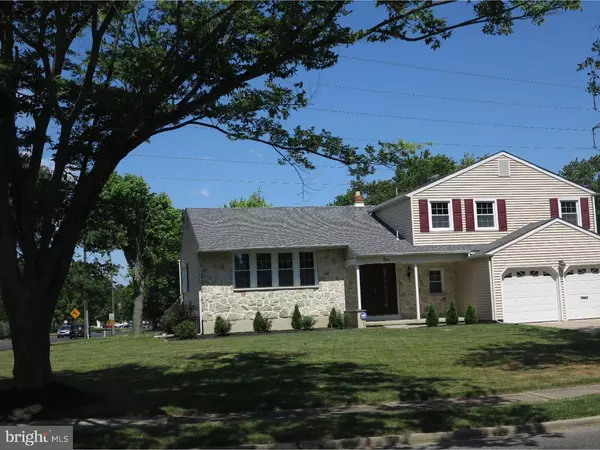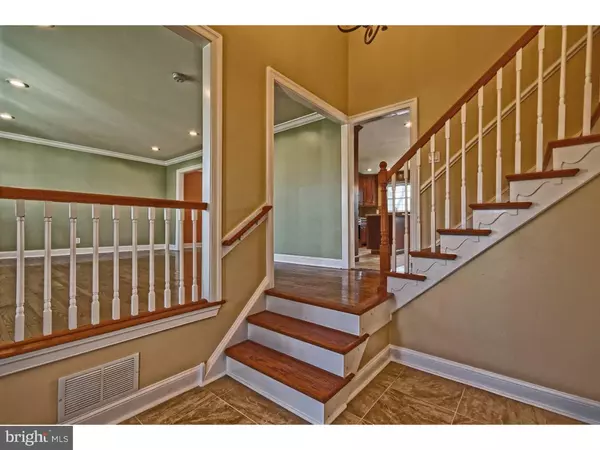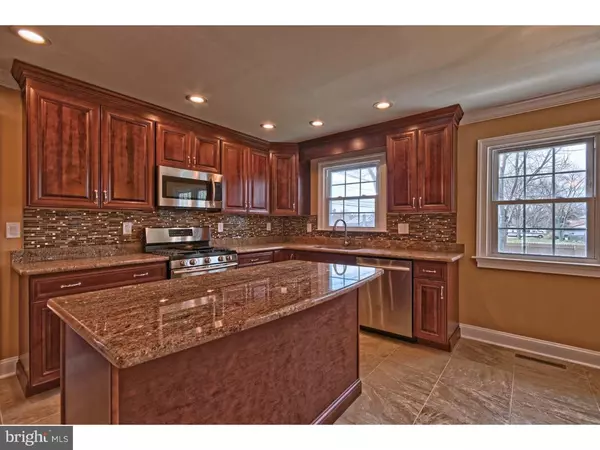$345,000
$379,900
9.2%For more information regarding the value of a property, please contact us for a free consultation.
4 Beds
3 Baths
2,545 SqFt
SOLD DATE : 10/31/2016
Key Details
Sold Price $345,000
Property Type Single Family Home
Sub Type Detached
Listing Status Sold
Purchase Type For Sale
Square Footage 2,545 sqft
Price per Sqft $135
Subdivision Surrey Place East
MLS Listing ID 1002440924
Sold Date 10/31/16
Style Colonial,Contemporary
Bedrooms 4
Full Baths 2
Half Baths 1
HOA Y/N N
Abv Grd Liv Area 2,545
Originating Board TREND
Year Built 1977
Annual Tax Amount $9,348
Tax Year 2016
Lot Size 0.386 Acres
Acres 0.39
Lot Dimensions 99X170
Property Description
This gorgeous colonial home has been completely remodeled and finished to perfection with high quality building materials. It was built on a corner lot. It features a spacious floor plan with upgrades throughout. Kitchen has a tile flooring, granite counter tops, back splash, stainless steel appliances and a top of the line cabinetry. All brand new hardwood flooring throughout the first and second floors, custom crown molding throughout the first floor, except the room with a brand new barber carpeting. All interior and exterior doors, all windows and siding are brand new. The enormous Master bedroom features a walk in closet and dressing area, new hardwood flooring and a totally upgraded master bath with all new fixtures, tile flooring and vanity. All remaining bathrooms have been upgraded with new tile flooring, vanity and fixtures. Recessed lights were installed in the kitchen, two living rooms and basement. Newly renovated basement features brand new barber carpeting and a large living area big enough for a pool table or movie theater. All new basement windows let in plenty of natural lighting. Heating and air conditioning systems were replaced with high quality brands and new return ducking system was installed for better heating and cooling purposes. Laundry room features all brand new washer and dryer units; and tile flooring. On the exterior, you will find new vinyl siding, all new roof and entry door; and highly spacious back yard with a new fence. Trees were either uprooted or trimmed, posing no danger to home. Front and back yard were seeded with new grass and topsoil. Highly spacious garage (2 cars) with new garage doors. Plenty of parking space in front (4 cars) and on the street. Property is closely located to the major routes (RT-70, RT-73, HW-295), shopping centers and various banking institutions. School District: Cherry Hill East. High School: Cherry Hill East High School, Middle Schools: Rosa International and Beck Middle Schools, Elementary: Joseph Sharp Elementary, all of which are known for providing high quality of education.
Location
State NJ
County Camden
Area Cherry Hill Twp (20409)
Zoning RES
Rooms
Other Rooms Living Room, Dining Room, Primary Bedroom, Bedroom 2, Bedroom 3, Kitchen, Family Room, Bedroom 1, Laundry
Basement Full, Fully Finished
Interior
Interior Features Kitchen - Eat-In
Hot Water Natural Gas
Heating Gas
Cooling Central A/C
Fireplaces Number 1
Fireplace Y
Heat Source Natural Gas
Laundry Main Floor
Exterior
Garage Spaces 5.0
Water Access N
Accessibility None
Total Parking Spaces 5
Garage N
Building
Story 2
Sewer Public Sewer
Water Public
Architectural Style Colonial, Contemporary
Level or Stories 2
Additional Building Above Grade
New Construction N
Schools
School District Cherry Hill Township Public Schools
Others
Senior Community No
Tax ID 09-00514 04-00001
Ownership Fee Simple
Read Less Info
Want to know what your home might be worth? Contact us for a FREE valuation!

Our team is ready to help you sell your home for the highest possible price ASAP

Bought with Gail Hann • BHHS Fox & Roach-Marlton
"My job is to find and attract mastery-based agents to the office, protect the culture, and make sure everyone is happy! "
12 Terry Drive Suite 204, Newtown, Pennsylvania, 18940, United States






