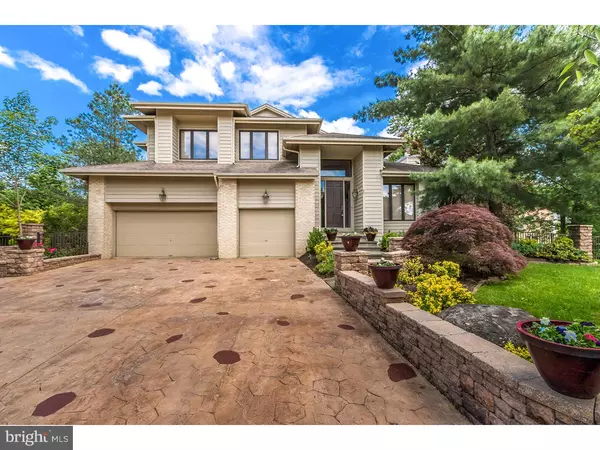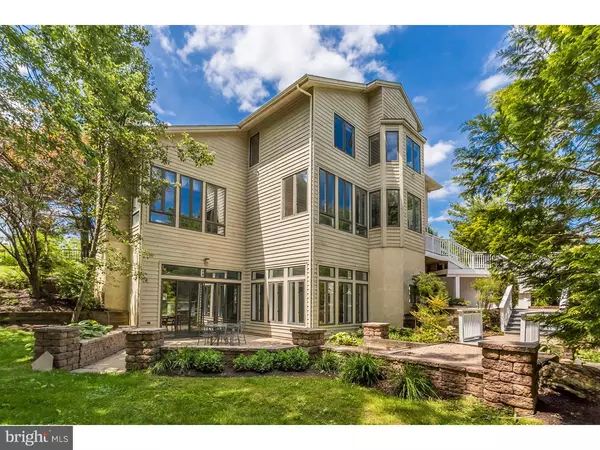$500,000
$549,900
9.1%For more information regarding the value of a property, please contact us for a free consultation.
4 Beds
4 Baths
3,096 SqFt
SOLD DATE : 08/31/2016
Key Details
Sold Price $500,000
Property Type Single Family Home
Sub Type Detached
Listing Status Sold
Purchase Type For Sale
Square Footage 3,096 sqft
Price per Sqft $161
Subdivision Estates At Main St
MLS Listing ID 1002441806
Sold Date 08/31/16
Style Contemporary
Bedrooms 4
Full Baths 3
Half Baths 1
HOA Fees $8/ann
HOA Y/N Y
Abv Grd Liv Area 3,096
Originating Board TREND
Year Built 1992
Annual Tax Amount $17,094
Tax Year 2015
Lot Size 0.730 Acres
Acres 0.73
Property Description
Gorgeous Canuso built home with dramatic archictecture, unparallelled backyard and basement, and cul-de-sac location in the desirable Estates at Main Street. As you enter, you are greeted with elegant 2 story foyer, gleaming marble floors throughout, open and bright floor plan, and winding staircase to upper level. Spacious kitchen with breakfast room that opens to great room with fireplace and french door to a stunning outdoor oasis. Hot tub with waterfall into oversized inground pool, double level pond, multi level deck and paver patios with professional landscaping throughout. Formal dining room and office/study complete the first floor. Upstairs you'll find the Master suite with sitting room, double-sided fireplace, whirpool tub, and walk-in closet. Three additional spacious bedrooms and hallway bath complete the upstairs. Walk-out finished basement with soaring ceilings, full bathroom, wine fridge and bar area. Recessed lighting, custom moldings, 3 car garage, 3-zone HVAC. All this in a desirable neighborhood close to Voorhees schools, shopping, and Virtua Voorhees Hospital; and walking distance to houses of worship.
Location
State NJ
County Camden
Area Voorhees Twp (20434)
Zoning 100
Rooms
Other Rooms Living Room, Dining Room, Primary Bedroom, Bedroom 2, Bedroom 3, Kitchen, Bedroom 1, Laundry, Other
Basement Full, Outside Entrance, Fully Finished
Interior
Interior Features Primary Bath(s), Kitchen - Island, Skylight(s), Ceiling Fan(s), Attic/House Fan, WhirlPool/HotTub, Sprinkler System, Dining Area
Hot Water Natural Gas
Heating Gas
Cooling Central A/C
Flooring Fully Carpeted, Marble
Fireplaces Number 2
Equipment Cooktop, Oven - Double, Dishwasher, Disposal, Built-In Microwave
Fireplace Y
Appliance Cooktop, Oven - Double, Dishwasher, Disposal, Built-In Microwave
Heat Source Natural Gas
Laundry Main Floor
Exterior
Exterior Feature Deck(s), Patio(s)
Parking Features Inside Access, Garage Door Opener, Oversized
Garage Spaces 5.0
Fence Other
Pool In Ground
Utilities Available Cable TV
Water Access N
Roof Type Shingle
Accessibility None
Porch Deck(s), Patio(s)
Attached Garage 2
Total Parking Spaces 5
Garage Y
Building
Lot Description Cul-de-sac, Front Yard, Rear Yard, SideYard(s)
Story 2
Sewer Public Sewer
Water Public
Architectural Style Contemporary
Level or Stories 2
Additional Building Above Grade
Structure Type Cathedral Ceilings,9'+ Ceilings
New Construction N
Schools
Elementary Schools Kresson
Middle Schools Voorhees
School District Voorhees Township Board Of Education
Others
HOA Fee Include Common Area Maintenance
Senior Community No
Tax ID 34-00213 08-00080
Ownership Fee Simple
Acceptable Financing Conventional, FHA 203(b)
Listing Terms Conventional, FHA 203(b)
Financing Conventional,FHA 203(b)
Read Less Info
Want to know what your home might be worth? Contact us for a FREE valuation!

Our team is ready to help you sell your home for the highest possible price ASAP

Bought with Alicia Weister • BHHS Fox & Roach - Haddonfield
"My job is to find and attract mastery-based agents to the office, protect the culture, and make sure everyone is happy! "
12 Terry Drive Suite 204, Newtown, Pennsylvania, 18940, United States






