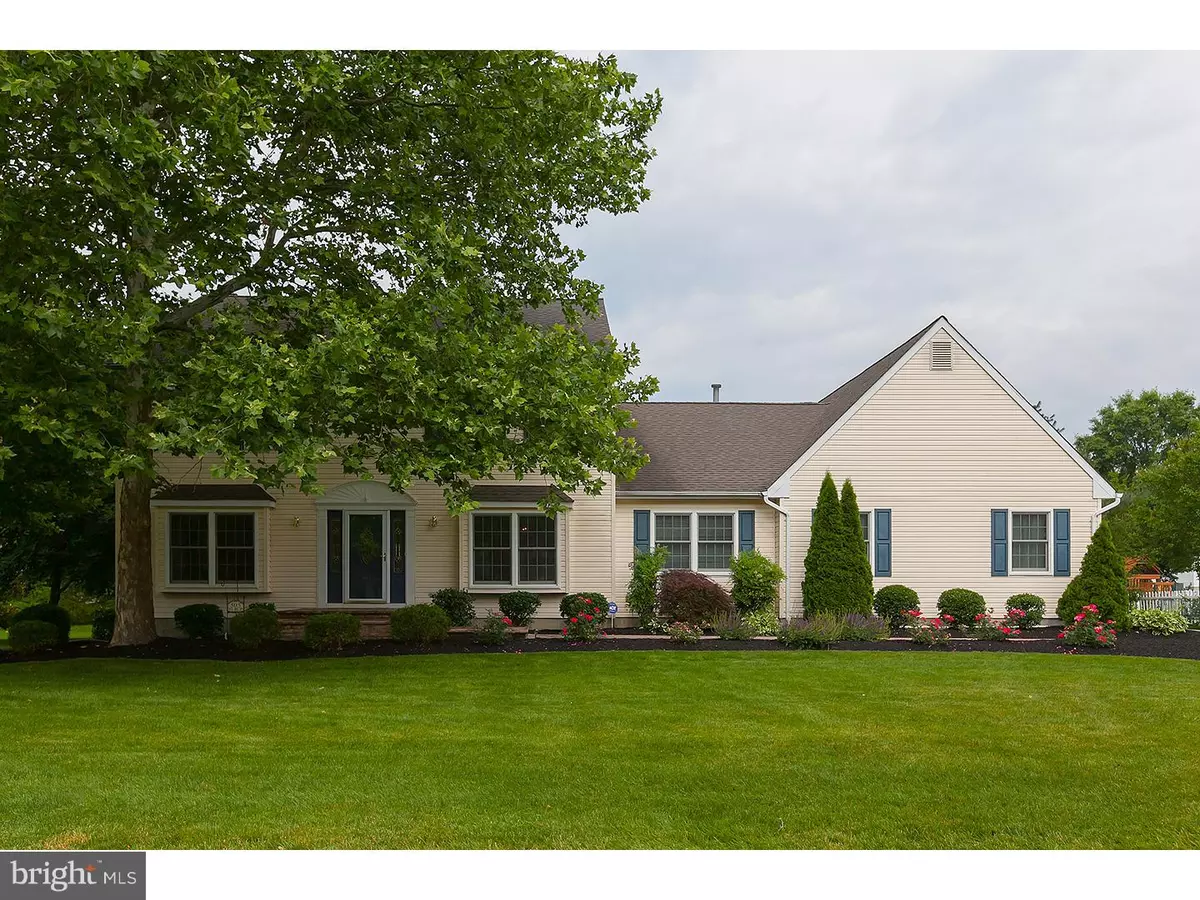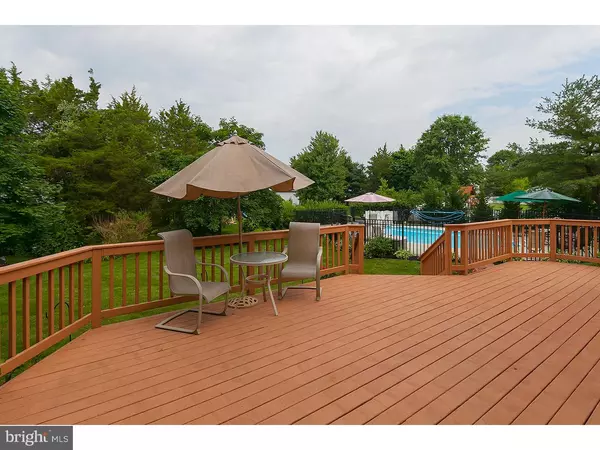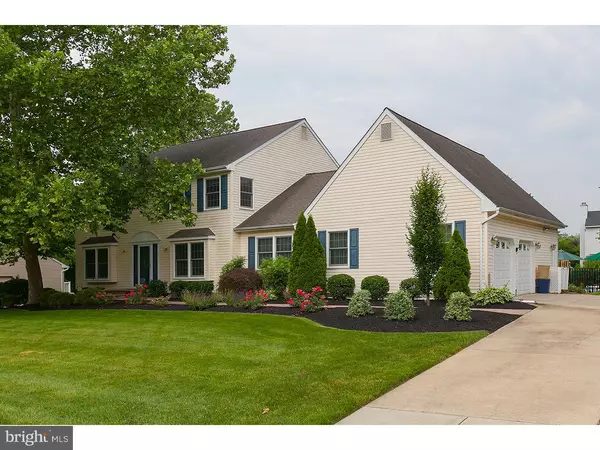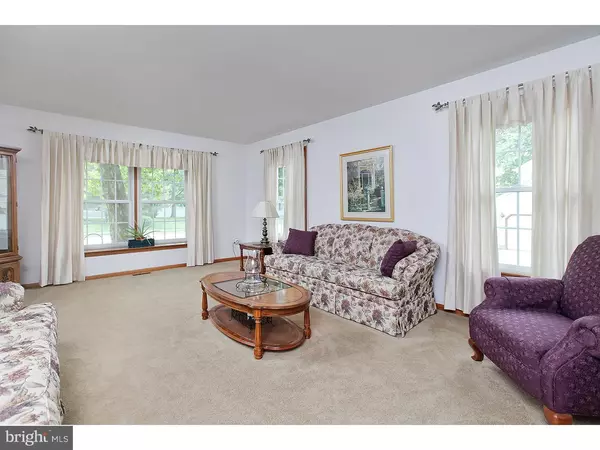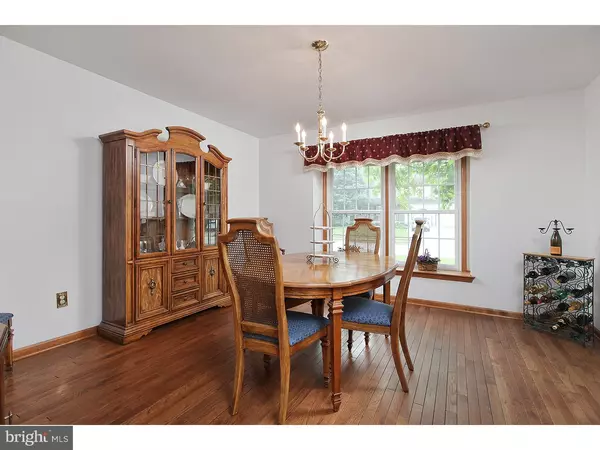$370,000
$374,000
1.1%For more information regarding the value of a property, please contact us for a free consultation.
4 Beds
4 Baths
4,692 SqFt
SOLD DATE : 12/30/2016
Key Details
Sold Price $370,000
Property Type Single Family Home
Sub Type Detached
Listing Status Sold
Purchase Type For Sale
Square Footage 4,692 sqft
Price per Sqft $78
Subdivision Cider Press
MLS Listing ID 1002448980
Sold Date 12/30/16
Style Colonial
Bedrooms 4
Full Baths 3
Half Baths 1
HOA Fees $12/ann
HOA Y/N Y
Abv Grd Liv Area 2,941
Originating Board TREND
Year Built 1993
Annual Tax Amount $10,782
Tax Year 2016
Lot Size 0.430 Acres
Acres 0.43
Lot Dimensions 12X154
Property Description
This home HAS IT ALL! !So much is NEW, NEW, NEW plus so many FABULOUS upgrades!! Start with the gorgeous curb appeal that commands your attention from the street with side entry garage, gorgeous landscaping, mature trees and paver walkway! This home features so many BONUS features such as a whole house GENERATOR, all NEWER energy efficient WINDOWS! ROOF, gutters and HVAC have all been replaced too! The formal dining room is nice and neutral and includes warm hardwood flooring! The living room is very spacious with nice neutral carpeting! The kitchen is just beautiful with 42"cabinetry, recessed and pendulum lighting, NEWER stainless appliances and a bright beautiful breakfast nook that over looks your rear yard paradise! Just in time for summer you can make a splash in your refreshing IN-GROUND POOL! The family room includes a wood burning fireplace and brand new neutral carpet! This "famed" Bridgeton II model offers the most versatile floor plan featuring a possible IN-LAW quarters and or large office or play room! This first floor BONUS room is just off the first floor FULL BATH! You'll love the LARGE laundry room too! The owners en-suite includes a large walk in closet, ceiling fan and private ceramic tiled bath that's been cleverly laid out with his and her separate vanities and a spa like tub! The additional bedrooms include ceiling fans too. Bring on the party in the finished basement that includes a fireplace and built in bar; plus a nice area for working out and still plenty of room for storage! The rear yard is nicely laid out with nice fencing around the pool area, patio, mature trees and deck! This home has been painstakingly cared for by one loving family, you don't want to miss this incredible opportunity! Serviced by Clearview Schools, just minutes to the N.J. turnpike and quaint historic downtown of Mullica Hill!
Location
State NJ
County Gloucester
Area Harrison Twp (20808)
Zoning R2
Rooms
Other Rooms Living Room, Dining Room, Primary Bedroom, Bedroom 2, Bedroom 3, Kitchen, Family Room, Bedroom 1, Laundry, Other, Attic
Basement Full, Outside Entrance, Drainage System
Interior
Interior Features Primary Bath(s), Butlers Pantry, Ceiling Fan(s), Sprinkler System, Water Treat System, Wet/Dry Bar, Stall Shower, Dining Area
Hot Water Natural Gas
Heating Gas, Forced Air, Energy Star Heating System
Cooling Central A/C, Energy Star Cooling System
Flooring Wood, Fully Carpeted, Tile/Brick
Fireplaces Number 2
Fireplaces Type Brick
Equipment Oven - Self Cleaning, Dishwasher, Disposal, Energy Efficient Appliances, Built-In Microwave
Fireplace Y
Window Features Bay/Bow,Energy Efficient,Replacement
Appliance Oven - Self Cleaning, Dishwasher, Disposal, Energy Efficient Appliances, Built-In Microwave
Heat Source Natural Gas
Laundry Main Floor
Exterior
Exterior Feature Deck(s), Patio(s)
Garage Spaces 5.0
Fence Other
Pool In Ground
Utilities Available Cable TV
Water Access N
Roof Type Shingle
Accessibility None
Porch Deck(s), Patio(s)
Attached Garage 2
Total Parking Spaces 5
Garage Y
Building
Lot Description Level, Front Yard, Rear Yard
Story 2
Foundation Brick/Mortar
Sewer Public Sewer
Water Public
Architectural Style Colonial
Level or Stories 2
Additional Building Above Grade, Below Grade
New Construction N
Schools
Middle Schools Clearview Regional
High Schools Clearview Regional
School District Clearview Regional Schools
Others
HOA Fee Include Common Area Maintenance
Senior Community No
Tax ID 08-00049 03-00011
Ownership Fee Simple
Security Features Security System
Acceptable Financing Conventional, VA, FHA 203(b), USDA
Listing Terms Conventional, VA, FHA 203(b), USDA
Financing Conventional,VA,FHA 203(b),USDA
Read Less Info
Want to know what your home might be worth? Contact us for a FREE valuation!

Our team is ready to help you sell your home for the highest possible price ASAP

Bought with Patricia Settar • BHHS Fox & Roach-Mullica Hill South
"My job is to find and attract mastery-based agents to the office, protect the culture, and make sure everyone is happy! "
12 Terry Drive Suite 204, Newtown, Pennsylvania, 18940, United States

