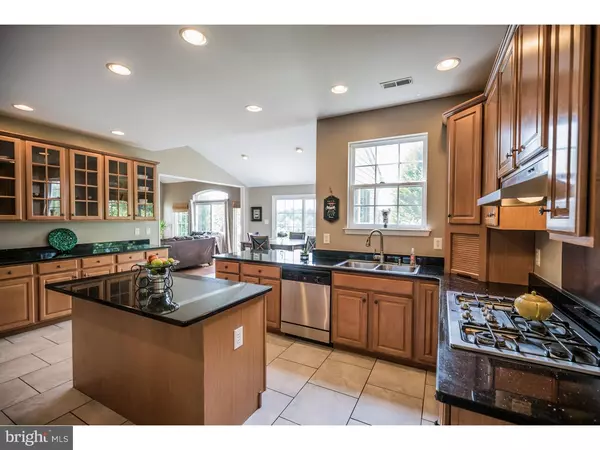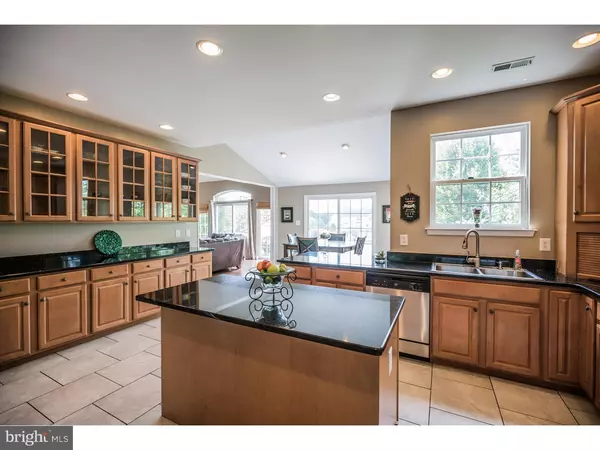$492,500
$509,900
3.4%For more information regarding the value of a property, please contact us for a free consultation.
4 Beds
3 Baths
3,444 SqFt
SOLD DATE : 08/23/2016
Key Details
Sold Price $492,500
Property Type Single Family Home
Sub Type Detached
Listing Status Sold
Purchase Type For Sale
Square Footage 3,444 sqft
Price per Sqft $143
Subdivision Hunters Creek
MLS Listing ID 1002451296
Sold Date 08/23/16
Style Colonial
Bedrooms 4
Full Baths 2
Half Baths 1
HOA Fees $29/ann
HOA Y/N Y
Abv Grd Liv Area 3,444
Originating Board TREND
Year Built 2005
Annual Tax Amount $12,428
Tax Year 2015
Lot Size 1.000 Acres
Acres 1.0
Lot Dimensions 0X0
Property Description
Don't miss this exceptional home situated in one of Mullica Hill's most desirable communities; Hunters Creek. This famed "Chanticleer" model is the perfect floor plan for entertaining! The classic BRICK front grabs your attention from the street! Enter into a warm and inviting open foyer with hardwood flooring that spans most of the first floor complimented with nice fresh custom designer paints with beautiful white crown and shadow box moldings. It's absolutely "move in" ready for you! The fabulous gourmet kitchen features NEW ceramic tile flooring, 42" cabinetry, NEW gorgeous granite counter tops, a double wall oven, gas cook top, recessed lighting, glass display cabinetry and a breakfast bar! Enjoy your morning coffee in the separate bright VAULTED breakfast room! The VAULTED family room is just wonderful with warm hardwoods, gas fireplace, and beautiful views of your rear yard paradise! Just off the family room you'll find a home office or the perfect play room! You'll love this owners retreat as it features designer paints, a sitting room, a HUGE walk-in closet and it's complimented with a pretty palladium window! The en-suite is nice and neutral with tile, corner spa like tub and separate vanities! The rear yard paradise is just beautiful with an IN-GROUND salt water pool, WATERFALL, diving board, large patio and a beautiful paver patio that's just so perfectly landscaped! Bring on the fun in the professionally finished basement that features a great space for working out and so much more, plus still plenty of storage space! Additional bonus features about this home include: NEW air conditioner units, ZONED HVAC, New hot water heater and sprinkler system! Serviced by Clearview Regional Schools! Just minutes to Route 55, N.J turnpike and route 295. Hurry on this one!
Location
State NJ
County Gloucester
Area Harrison Twp (20808)
Zoning R1
Rooms
Other Rooms Living Room, Dining Room, Primary Bedroom, Bedroom 2, Bedroom 3, Kitchen, Family Room, Bedroom 1, Laundry, Other, Attic
Basement Full
Interior
Interior Features Primary Bath(s), Kitchen - Island, Butlers Pantry, Skylight(s), Ceiling Fan(s), Stall Shower, Kitchen - Eat-In
Hot Water Natural Gas
Heating Gas, Forced Air, Zoned
Cooling Central A/C
Flooring Wood, Fully Carpeted, Tile/Brick
Fireplaces Number 1
Fireplaces Type Gas/Propane
Equipment Oven - Self Cleaning, Dishwasher, Refrigerator, Built-In Microwave
Fireplace Y
Appliance Oven - Self Cleaning, Dishwasher, Refrigerator, Built-In Microwave
Heat Source Natural Gas
Laundry Main Floor
Exterior
Exterior Feature Patio(s)
Garage Spaces 5.0
Fence Other
Pool In Ground
Utilities Available Cable TV
Water Access N
Roof Type Shingle
Accessibility None
Porch Patio(s)
Attached Garage 2
Total Parking Spaces 5
Garage Y
Building
Lot Description Level, Open, Front Yard, Rear Yard, SideYard(s)
Story 2
Sewer On Site Septic
Water Public
Architectural Style Colonial
Level or Stories 2
Additional Building Above Grade
Structure Type Cathedral Ceilings,9'+ Ceilings
New Construction N
Schools
Middle Schools Clearview Regional
High Schools Clearview Regional
School District Clearview Regional Schools
Others
HOA Fee Include Common Area Maintenance
Senior Community No
Tax ID 08-00031 04-00004
Ownership Fee Simple
Acceptable Financing Conventional, VA, FHA 203(b)
Listing Terms Conventional, VA, FHA 203(b)
Financing Conventional,VA,FHA 203(b)
Read Less Info
Want to know what your home might be worth? Contact us for a FREE valuation!

Our team is ready to help you sell your home for the highest possible price ASAP

Bought with Brent Grigsby • RE/MAX Connection Realtors
"My job is to find and attract mastery-based agents to the office, protect the culture, and make sure everyone is happy! "
12 Terry Drive Suite 204, Newtown, Pennsylvania, 18940, United States






