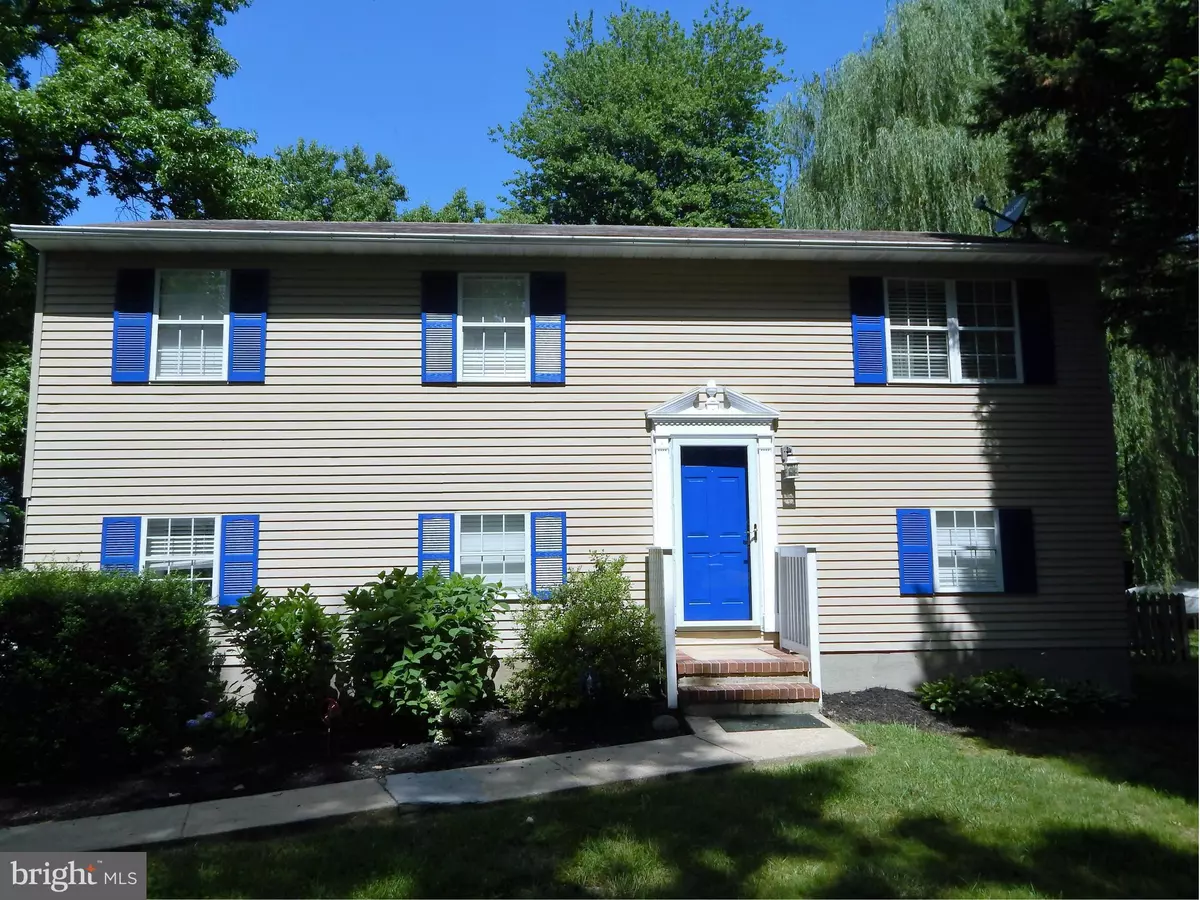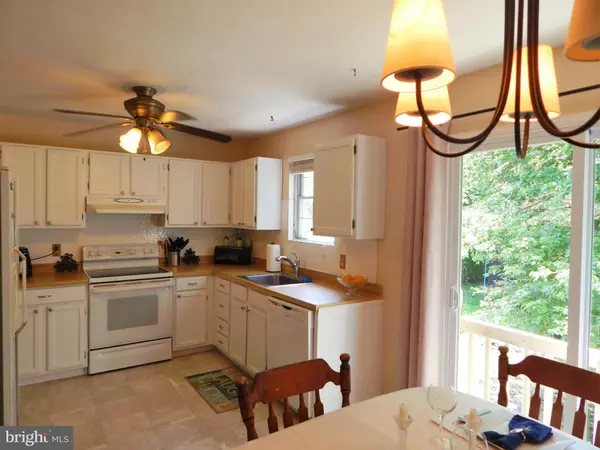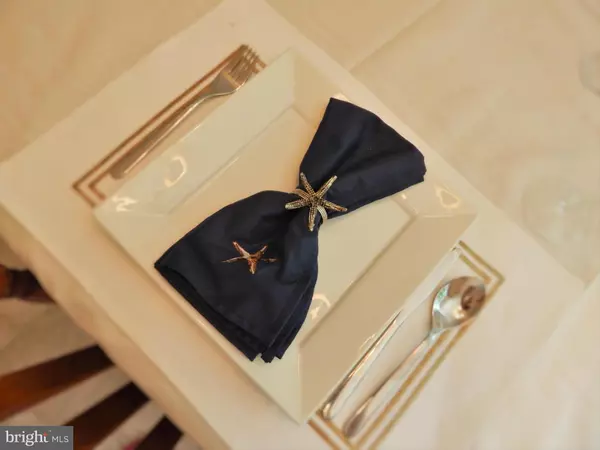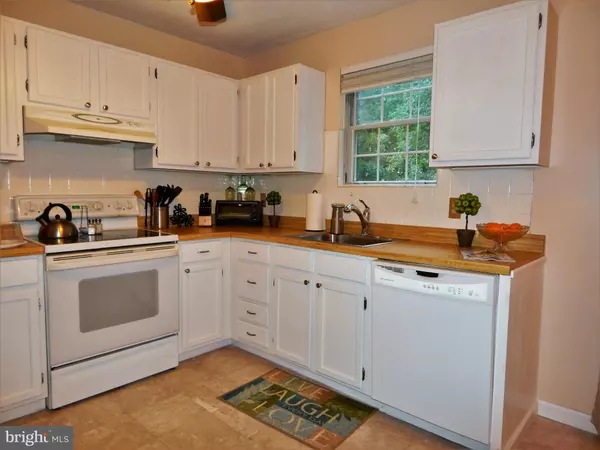$309,000
$314,900
1.9%For more information regarding the value of a property, please contact us for a free consultation.
4 Beds
3 Baths
1,713 SqFt
SOLD DATE : 09/30/2016
Key Details
Sold Price $309,000
Property Type Single Family Home
Sub Type Detached
Listing Status Sold
Purchase Type For Sale
Square Footage 1,713 sqft
Price per Sqft $180
Subdivision Bay City
MLS Listing ID 1002456778
Sold Date 09/30/16
Style Split Foyer
Bedrooms 4
Full Baths 2
Half Baths 1
HOA Fees $8/ann
HOA Y/N Y
Abv Grd Liv Area 988
Originating Board MRIS
Year Built 1984
Annual Tax Amount $2,234
Tax Year 2015
Lot Size 0.362 Acres
Acres 0.36
Property Description
Ready for it's new owners! Move right in or make it your own! 1,700 fin. sf +/-*4 bd *2.5 ba.* bright kitchen* sep lndry rm.* w/in pantry! Patio & ample yard offers plenty of room for entertaining! Pub. Wtr/Swr* Parks *Boat Ramp *Pavilion *Pier! Located just 2 min. to Bay Bridge & Matapeake school district! Also for rent MLS #QA9725311. Seller making a few repairs/updates, please excuse!
Location
State MD
County Queen Annes
Zoning NC-20
Rooms
Other Rooms Living Room, Bedroom 4, Family Room, Laundry, Storage Room
Basement Rear Entrance, Outside Entrance, Connecting Stairway, Daylight, Partial, Daylight, Full, Improved, Walkout Level, Fully Finished
Interior
Interior Features Combination Kitchen/Dining, Kitchen - Table Space, Kitchen - Eat-In, Floor Plan - Traditional
Hot Water Electric
Heating Heat Pump(s)
Cooling Ceiling Fan(s), Central A/C
Fireplace N
Heat Source Electric
Exterior
Waterfront Description Rip-Rap,Boat/Launch Ramp
Water Access N
View Water
Accessibility None
Garage N
Building
Story 2
Sewer Public Sewer
Water Public
Architectural Style Split Foyer
Level or Stories 2
Additional Building Above Grade, Below Grade
Structure Type Dry Wall
New Construction N
Schools
School District Queen Anne'S County Public Schools
Others
Senior Community No
Tax ID 1804074602
Ownership Fee Simple
Special Listing Condition Standard
Read Less Info
Want to know what your home might be worth? Contact us for a FREE valuation!

Our team is ready to help you sell your home for the highest possible price ASAP

Bought with Nicholas T Badalian • Fathom Realty MD, LLC
"My job is to find and attract mastery-based agents to the office, protect the culture, and make sure everyone is happy! "
12 Terry Drive Suite 204, Newtown, Pennsylvania, 18940, United States






