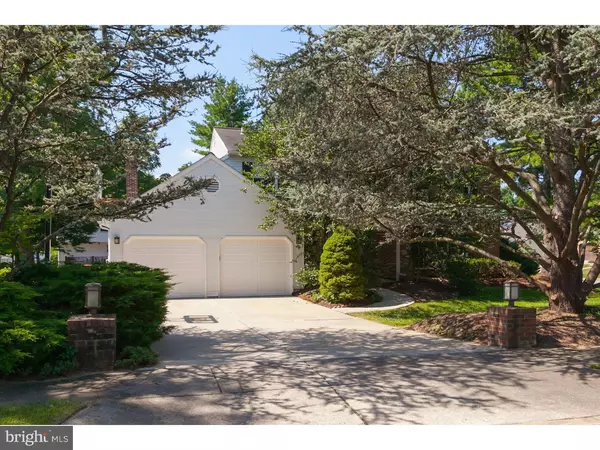$328,000
$335,000
2.1%For more information regarding the value of a property, please contact us for a free consultation.
4 Beds
3 Baths
2,734 SqFt
SOLD DATE : 11/16/2016
Key Details
Sold Price $328,000
Property Type Single Family Home
Sub Type Detached
Listing Status Sold
Purchase Type For Sale
Square Footage 2,734 sqft
Price per Sqft $119
Subdivision Kressonshire
MLS Listing ID 1002461156
Sold Date 11/16/16
Style Colonial,Traditional
Bedrooms 4
Full Baths 2
Half Baths 1
HOA Y/N N
Abv Grd Liv Area 2,734
Originating Board TREND
Year Built 1978
Annual Tax Amount $12,153
Tax Year 2016
Lot Size 0.330 Acres
Acres 0.33
Lot Dimensions 100XIRR
Property Description
Don't let this one pass you by! Brick front four bedroom, two and a half bath home with full finished basement plus two car garage just ready for new owners. Walk in the front door to the spacious foyer and open living room and dining room areas that allow for easy entertaining. The bright island kitchen with separate breakfast area has granite counters, tile back splash, wood cabinetry plus pantry. The comfortable family room boasts a brick fireplace plus wet bar and opens to the outdoors which features a stamped concrete patio plus a Sundance hot tub surrounded by vinyl fencing, great for outside enjoyment. To complete the first floor is a recently redone bath plus large mudroom / laundry room which leads to the two car garage. Upstairs houses four bedrooms, two new bathrooms plus large master suite with sitting area plus dressing area with lots of closet space. The master bathroom features an expanded shower with bench and custom tile work throughout. The finished basement not only has a wonderful storage area but also adds great living space to the home for playroom man's cave or what your heart desires. Some of the wonderful amenities of this home include all neutral decor, freshly painted and carpeted in 2016, central vacuum system, sprinkler system, outdoor spotlights, recessed lights, newer garage doors, high efficiency heat and air conditioning system plus so much more. Award winning Cherry Hill School System plus easy access to major roadways. A pleasure to show!
Location
State NJ
County Camden
Area Cherry Hill Twp (20409)
Zoning RES
Rooms
Other Rooms Living Room, Dining Room, Primary Bedroom, Bedroom 2, Bedroom 3, Kitchen, Family Room, Bedroom 1, Laundry, Other, Attic
Basement Full, Fully Finished
Interior
Interior Features Primary Bath(s), Kitchen - Island, Butlers Pantry, Central Vacuum, Wet/Dry Bar, Stall Shower, Dining Area
Hot Water Natural Gas
Heating Gas
Cooling Central A/C
Flooring Fully Carpeted, Vinyl, Tile/Brick
Fireplaces Number 1
Fireplaces Type Brick
Equipment Oven - Wall, Oven - Double, Dishwasher, Refrigerator, Disposal, Built-In Microwave
Fireplace Y
Appliance Oven - Wall, Oven - Double, Dishwasher, Refrigerator, Disposal, Built-In Microwave
Heat Source Natural Gas
Laundry Main Floor
Exterior
Exterior Feature Patio(s)
Parking Features Inside Access, Garage Door Opener
Garage Spaces 5.0
Fence Other
Utilities Available Cable TV
Water Access N
Accessibility None
Porch Patio(s)
Attached Garage 2
Total Parking Spaces 5
Garage Y
Building
Lot Description Front Yard, Rear Yard
Story 2
Sewer Public Sewer
Water Public
Architectural Style Colonial, Traditional
Level or Stories 2
Additional Building Above Grade
New Construction N
Schools
High Schools Cherry Hill High - East
School District Cherry Hill Township Public Schools
Others
Senior Community No
Tax ID 09-00434 08-00001
Ownership Fee Simple
Read Less Info
Want to know what your home might be worth? Contact us for a FREE valuation!

Our team is ready to help you sell your home for the highest possible price ASAP

Bought with Nancy R MacDermott • Weichert Realtors - Moorestown
"My job is to find and attract mastery-based agents to the office, protect the culture, and make sure everyone is happy! "
12 Terry Drive Suite 204, Newtown, Pennsylvania, 18940, United States






