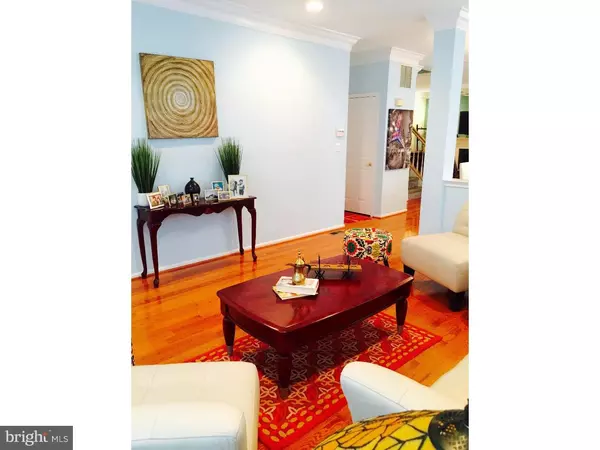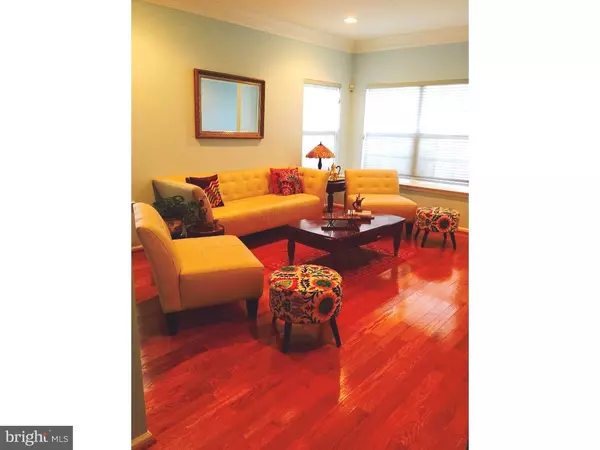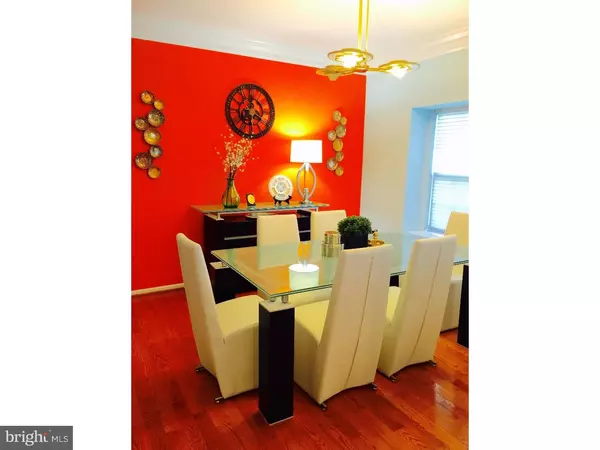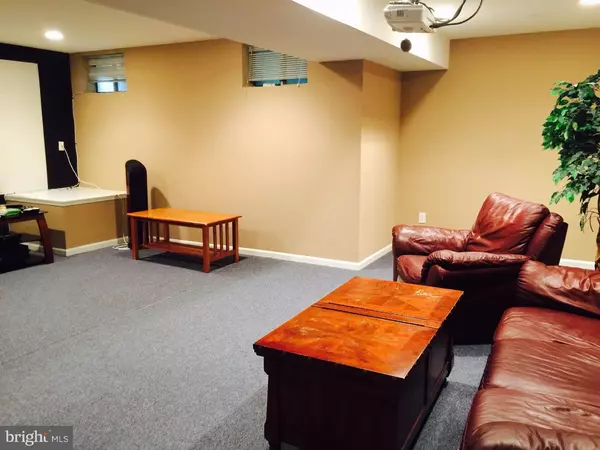$287,500
$295,000
2.5%For more information regarding the value of a property, please contact us for a free consultation.
3 Beds
3 Baths
2,032 SqFt
SOLD DATE : 10/19/2016
Key Details
Sold Price $287,500
Property Type Townhouse
Sub Type Interior Row/Townhouse
Listing Status Sold
Purchase Type For Sale
Square Footage 2,032 sqft
Price per Sqft $141
Subdivision Versailles
MLS Listing ID 1002467878
Sold Date 10/19/16
Style Contemporary
Bedrooms 3
Full Baths 2
Half Baths 1
HOA Fees $70/mo
HOA Y/N Y
Abv Grd Liv Area 2,032
Originating Board TREND
Year Built 1996
Annual Tax Amount $9,600
Tax Year 2016
Lot Dimensions 41X98
Property Description
Aesthetically pleasing 3 bedroom plus den 2 1/2 bathroom end unit townhouse conveniently located off rt 295 off a prestigious Marlkress Rd. in the most desired community. Mins away from major highways and shopping. This beautiful home boasts tons of upgrade on all levels and is immaculate. Upgraded and extended kitchen with brand new stainless steel appliances, top quality granite counter tops, granite breakfast bar coupled with white cabinets. Hardwood on first level with crown molding and recessed lighting through out. 2nd floor has master bedroom with large bathroom and walk in closet finished with organizers. Master bedroom has cathedral ceiling recessed lighting and separate den which could be your extra office space,2 junior bedrooms share the same floor and junior bath with tub. Laundry is conveniently located on 2nd floor in a separate area and storage space. Finished basement and large overlooking deck. Gas Fireplace in family room with marble frame. Custom landscaping with zoned sprinkler system. 1 car garage with 2+ parking spots. Garage floor done in epoxy with heavy duty wooden shelves ready. Finished basement with separate storage area done with heavy duty shelving on either sides of wall providing ample of storage options. Basement is also ready with wiring and screen for theater entertainment. Lots of natural sunlight in the house. Backing the woods for privacy.
Location
State NJ
County Camden
Area Cherry Hill Twp (20409)
Zoning RES
Rooms
Other Rooms Living Room, Dining Room, Primary Bedroom, Bedroom 2, Kitchen, Family Room, Bedroom 1, Laundry, Other, Attic
Basement Full, Fully Finished
Interior
Interior Features Butlers Pantry, Ceiling Fan(s), Sprinkler System, Kitchen - Eat-In
Hot Water Natural Gas
Heating Gas, Forced Air
Cooling Central A/C
Flooring Wood, Fully Carpeted, Vinyl
Fireplaces Number 1
Fireplaces Type Gas/Propane
Equipment Built-In Range, Oven - Self Cleaning, Dishwasher, Refrigerator, Disposal, Built-In Microwave
Fireplace Y
Appliance Built-In Range, Oven - Self Cleaning, Dishwasher, Refrigerator, Disposal, Built-In Microwave
Heat Source Natural Gas
Laundry Upper Floor
Exterior
Exterior Feature Deck(s)
Garage Spaces 3.0
Water Access N
Accessibility None
Porch Deck(s)
Attached Garage 1
Total Parking Spaces 3
Garage Y
Building
Lot Description Corner, Front Yard, Rear Yard, SideYard(s)
Story 2
Sewer Public Sewer
Water Public
Architectural Style Contemporary
Level or Stories 2
Additional Building Above Grade
Structure Type Cathedral Ceilings
New Construction N
Schools
High Schools Cherry Hill High - East
School District Cherry Hill Township Public Schools
Others
HOA Fee Include Common Area Maintenance
Senior Community No
Tax ID 09-00437 12-00050
Ownership Fee Simple
Security Features Security System
Acceptable Financing Conventional, VA, FHA 203(b)
Listing Terms Conventional, VA, FHA 203(b)
Financing Conventional,VA,FHA 203(b)
Read Less Info
Want to know what your home might be worth? Contact us for a FREE valuation!

Our team is ready to help you sell your home for the highest possible price ASAP

Bought with Dana A Olivarez • Keller Williams Realty - Moorestown
"My job is to find and attract mastery-based agents to the office, protect the culture, and make sure everyone is happy! "
12 Terry Drive Suite 204, Newtown, Pennsylvania, 18940, United States






