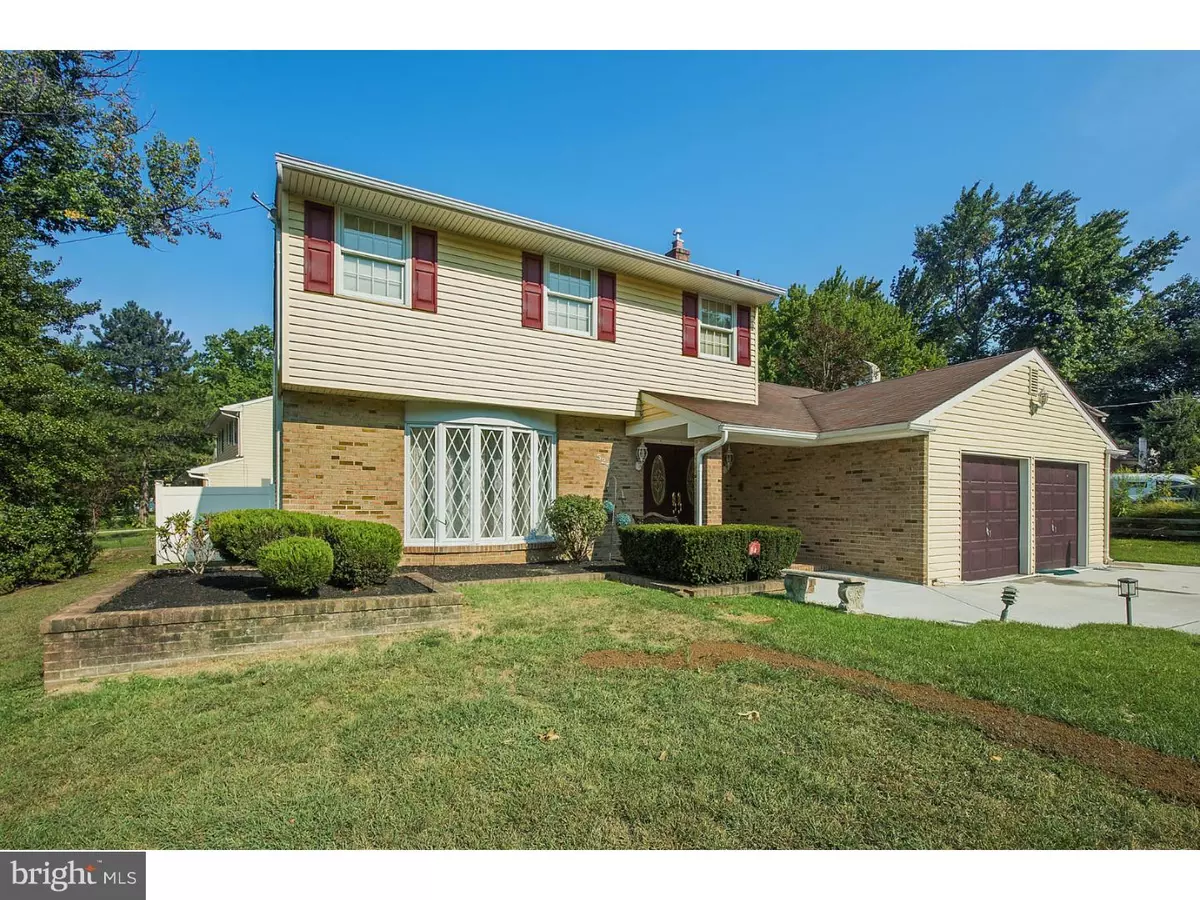$282,000
$285,500
1.2%For more information regarding the value of a property, please contact us for a free consultation.
3 Beds
3 Baths
2,153 SqFt
SOLD DATE : 04/06/2017
Key Details
Sold Price $282,000
Property Type Single Family Home
Sub Type Detached
Listing Status Sold
Purchase Type For Sale
Square Footage 2,153 sqft
Price per Sqft $130
Subdivision Locustwood
MLS Listing ID 1002473582
Sold Date 04/06/17
Style Colonial
Bedrooms 3
Full Baths 2
Half Baths 1
HOA Y/N N
Abv Grd Liv Area 2,153
Originating Board TREND
Year Built 1978
Annual Tax Amount $8,328
Tax Year 2016
Lot Size 10,400 Sqft
Acres 0.24
Lot Dimensions 104X100
Property Description
Welcome home to this gorgeous property sitting on a sizable corner inside Cherry Hill's "Golden Triangle". Upgrades to impress even the most selective consumer. The kitchen!! Jennair six burner gas range with grill, double oven with warming drawer. Granite floors and counter tops along with solid wood Thomasville cabinets. Refrigerator, dishwasher and large sunken double sink. Dbl eat-in kitchen area. Large family room with a wood-burning fireplace. Immediate access to a professional landscaped, fenced backyard. Whole house water filtration system, Carrier heat and AC system, vinyl siding (2011), Pella doors and windows. Outside you have new gutters with undergrown system, sprinkler system and a NEW concrete double driveway! Spotless, sizable and ready for you! Easy to show.
Location
State NJ
County Camden
Area Cherry Hill Twp (20409)
Zoning RES
Rooms
Other Rooms Living Room, Dining Room, Primary Bedroom, Bedroom 2, Kitchen, Family Room, Bedroom 1
Interior
Interior Features Kitchen - Island, Butlers Pantry, Kitchen - Eat-In
Hot Water Natural Gas
Heating Gas
Cooling Central A/C
Flooring Wood, Fully Carpeted, Tile/Brick
Fireplaces Number 1
Equipment Built-In Range, Oven - Wall, Commercial Range, Dishwasher, Refrigerator, Disposal
Fireplace Y
Appliance Built-In Range, Oven - Wall, Commercial Range, Dishwasher, Refrigerator, Disposal
Heat Source Natural Gas
Laundry Main Floor
Exterior
Exterior Feature Patio(s)
Parking Features Inside Access, Garage Door Opener
Garage Spaces 2.0
Fence Other
Water Access N
Roof Type Pitched,Metal
Accessibility None
Porch Patio(s)
Total Parking Spaces 2
Garage N
Building
Lot Description Corner, Level
Story 2
Sewer Public Sewer
Water Public
Architectural Style Colonial
Level or Stories 2
Additional Building Above Grade
New Construction N
Schools
Elementary Schools Clara Barton
Middle Schools Carusi
High Schools Cherry Hill High - West
School District Cherry Hill Township Public Schools
Others
Senior Community No
Tax ID 09-00165 01-00029
Ownership Fee Simple
Acceptable Financing Conventional, VA, FHA 203(b)
Listing Terms Conventional, VA, FHA 203(b)
Financing Conventional,VA,FHA 203(b)
Read Less Info
Want to know what your home might be worth? Contact us for a FREE valuation!

Our team is ready to help you sell your home for the highest possible price ASAP

Bought with Lisa McLean • Weichert Realtors-Medford
"My job is to find and attract mastery-based agents to the office, protect the culture, and make sure everyone is happy! "
12 Terry Drive Suite 204, Newtown, Pennsylvania, 18940, United States






