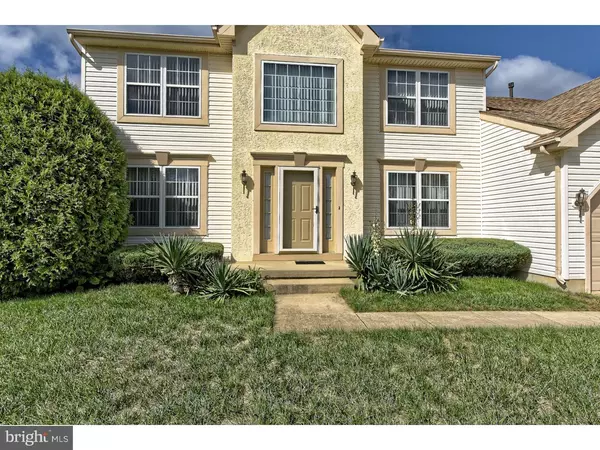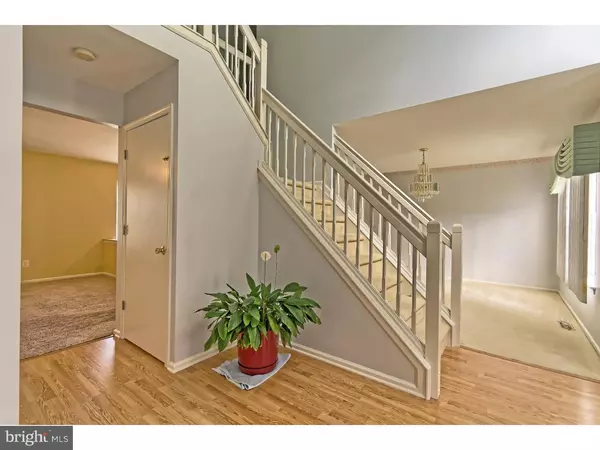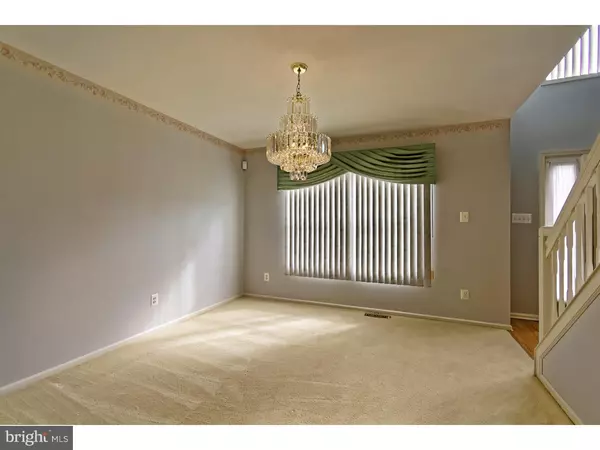$298,000
$310,000
3.9%For more information regarding the value of a property, please contact us for a free consultation.
4 Beds
3 Baths
2,393 SqFt
SOLD DATE : 12/09/2016
Key Details
Sold Price $298,000
Property Type Single Family Home
Sub Type Detached
Listing Status Sold
Purchase Type For Sale
Square Footage 2,393 sqft
Price per Sqft $124
Subdivision Hunter Woods
MLS Listing ID 1002475926
Sold Date 12/09/16
Style Contemporary
Bedrooms 4
Full Baths 2
Half Baths 1
HOA Y/N N
Abv Grd Liv Area 2,393
Originating Board TREND
Year Built 1997
Annual Tax Amount $9,085
Tax Year 2016
Lot Size 0.498 Acres
Acres 0.5
Lot Dimensions 90X241
Property Description
As you begin your tour through this immaculate, well cared for home please notice all the fine quality features the owners have added to enhance this homes appeal. The soaring 2 story foyer, center hall with a contemporary flair has a great view from the upper level. Newer creme color carpeting in the formal living room and formal dining room. The upgraded kitchen features Kraft-Maid cabinetry, granite counter tops, tile backsplash and upgraded flooring. A complete appliance package is included. The cozy family room sits just off the kitchen with an open floor plan, patio doors leading to the rear yard. Enjoy your own private summer vacation with the in-ground heated salt water custom built pool installed in 2012. The 15 x 18 custom built deck with vinyl railings, extended concrete patio, retractable awning and basketball net is great for entertaining. The full finished insulated basement will come in handy for the growing family as well as plenty of storage space and work shop area. Additional features include but not limited to, newer roof, alarm system, sprinkler system, master bedroom with master bath including a Jacuzzi tub, walk-in closet and upgraded flooring. This is truly an address you would be proud to call home!
Location
State NJ
County Gloucester
Area Monroe Twp (20811)
Zoning RES
Rooms
Other Rooms Living Room, Dining Room, Primary Bedroom, Bedroom 2, Bedroom 3, Kitchen, Family Room, Bedroom 1, Laundry, Other, Attic
Basement Full, Fully Finished
Interior
Interior Features Primary Bath(s), Kitchen - Island, Butlers Pantry, Attic/House Fan, WhirlPool/HotTub, Stall Shower, Dining Area
Hot Water Natural Gas
Heating Gas, Forced Air
Cooling Central A/C
Flooring Fully Carpeted, Vinyl, Tile/Brick
Fireplaces Number 1
Equipment Built-In Range, Oven - Self Cleaning, Disposal
Fireplace Y
Window Features Energy Efficient
Appliance Built-In Range, Oven - Self Cleaning, Disposal
Heat Source Natural Gas
Laundry Main Floor
Exterior
Exterior Feature Deck(s), Patio(s)
Parking Features Garage Door Opener
Garage Spaces 5.0
Fence Other
Pool In Ground
Utilities Available Cable TV
Water Access N
Roof Type Shingle
Accessibility None
Porch Deck(s), Patio(s)
Attached Garage 2
Total Parking Spaces 5
Garage Y
Building
Lot Description Level, Front Yard, Rear Yard, SideYard(s)
Story 2
Foundation Brick/Mortar
Sewer Public Sewer
Water Public
Architectural Style Contemporary
Level or Stories 2
Additional Building Above Grade
Structure Type Cathedral Ceilings
New Construction N
Others
Senior Community No
Tax ID 11-001410602-00011
Ownership Fee Simple
Security Features Security System
Acceptable Financing Conventional, VA, FHA 203(b)
Listing Terms Conventional, VA, FHA 203(b)
Financing Conventional,VA,FHA 203(b)
Read Less Info
Want to know what your home might be worth? Contact us for a FREE valuation!

Our team is ready to help you sell your home for the highest possible price ASAP

Bought with Andrew J DiBenedetto • Keller Williams Realty - Washington Township

"My job is to find and attract mastery-based agents to the office, protect the culture, and make sure everyone is happy! "
12 Terry Drive Suite 204, Newtown, Pennsylvania, 18940, United States






