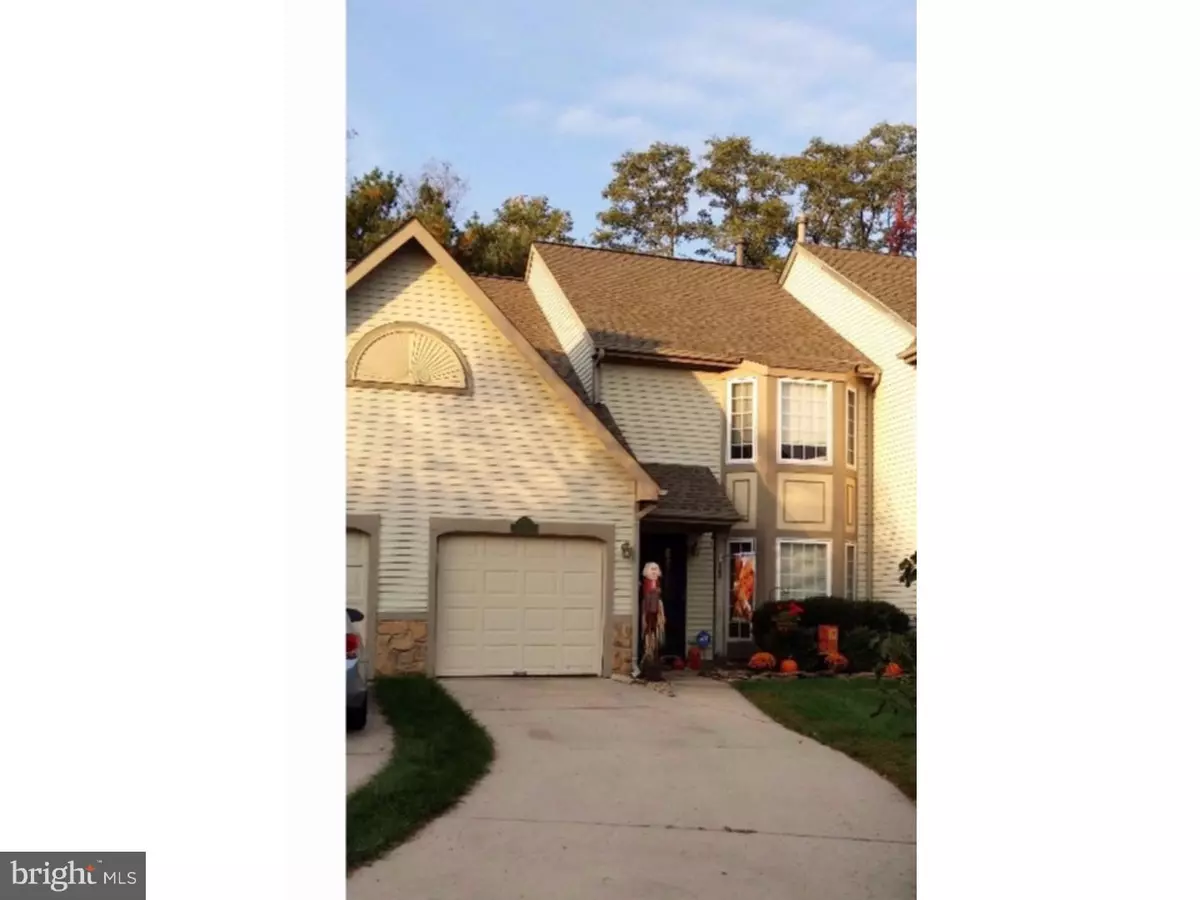$250,000
$254,999
2.0%For more information regarding the value of a property, please contact us for a free consultation.
3 Beds
3 Baths
2,051 SqFt
SOLD DATE : 02/15/2017
Key Details
Sold Price $250,000
Property Type Townhouse
Sub Type Interior Row/Townhouse
Listing Status Sold
Purchase Type For Sale
Square Footage 2,051 sqft
Price per Sqft $121
Subdivision Laurel Creek
MLS Listing ID 1002478778
Sold Date 02/15/17
Style Other
Bedrooms 3
Full Baths 2
Half Baths 1
HOA Fees $12/ann
HOA Y/N Y
Abv Grd Liv Area 2,051
Originating Board TREND
Year Built 1993
Annual Tax Amount $5,874
Tax Year 2016
Lot Size 4,030 Sqft
Acres 0.09
Lot Dimensions 0X0
Property Description
Absolutely gorgeous 3 bedroom 2.5 bath Dorchester model located on a cul-de-sac. Newer windows with custom Hunter Douglas wood blinds. This Laurel Creek beauty features a spacious open layout with newer custom kitchen with cherry cabinets , Corian countertops, island and a complete appliance package. The large room has a gas fireplace with views of the private rear patio and fenced -in yard surrounded by the privacy trees. Newer carpet throughout the first floor with a 15 year warranty. Brand new carpet in the second floor bedrooms and a newly renovated bathroom. Completing the second floor, a large master bedroom features a walk-in closet, plus 2 additional closets. The updated master bathroom has a garden tub! New roof summer of 2013 with lifetime warranty. Close to Rtes 38, 295, NJ Turnpike, and just a quick commute to Fort Dix-Maguire- Lakehurst . Easy trips to Philadelphia, sporting events , and shore points!!!!! Showings M-F after 6:00PM. Weekends 9-5 ok.24hr notice to show any other time if it can be arranged.SELLER TO PROVIDE 1YEAR HOME WARRANTY .
Location
State NJ
County Burlington
Area Mount Laurel Twp (20324)
Zoning RES
Rooms
Other Rooms Living Room, Dining Room, Primary Bedroom, Bedroom 2, Kitchen, Family Room, Bedroom 1, Other, Attic
Interior
Interior Features Primary Bath(s), Kitchen - Island, Butlers Pantry, Skylight(s), Ceiling Fan(s), Stall Shower, Dining Area
Hot Water Natural Gas
Heating Gas, Forced Air
Cooling Central A/C
Flooring Wood, Fully Carpeted, Tile/Brick
Fireplaces Number 1
Fireplaces Type Gas/Propane
Equipment Built-In Range, Oven - Self Cleaning, Dishwasher, Refrigerator, Disposal
Fireplace Y
Window Features Replacement
Appliance Built-In Range, Oven - Self Cleaning, Dishwasher, Refrigerator, Disposal
Heat Source Natural Gas
Laundry Upper Floor
Exterior
Exterior Feature Roof
Garage Spaces 3.0
Utilities Available Cable TV
Water Access N
Roof Type Shingle
Accessibility None
Porch Roof
Attached Garage 1
Total Parking Spaces 3
Garage Y
Building
Lot Description Cul-de-sac, Level, Front Yard, Rear Yard
Story 2
Foundation Slab
Sewer Public Sewer
Water Public
Architectural Style Other
Level or Stories 2
Additional Building Above Grade
Structure Type Cathedral Ceilings,9'+ Ceilings
New Construction N
Schools
Elementary Schools Larchmont
Middle Schools Thomas E. Harrington
School District Mount Laurel Township Public Schools
Others
Pets Allowed Y
HOA Fee Include Common Area Maintenance,Trash,Insurance,Management
Senior Community No
Tax ID 24-00310 04-00019
Ownership Fee Simple
Security Features Security System
Acceptable Financing Conventional, VA, FHA 203(b)
Listing Terms Conventional, VA, FHA 203(b)
Financing Conventional,VA,FHA 203(b)
Pets Allowed Case by Case Basis
Read Less Info
Want to know what your home might be worth? Contact us for a FREE valuation!

Our team is ready to help you sell your home for the highest possible price ASAP

Bought with Jennean A Veale • BHHS Fox & Roach-Marlton
"My job is to find and attract mastery-based agents to the office, protect the culture, and make sure everyone is happy! "
12 Terry Drive Suite 204, Newtown, Pennsylvania, 18940, United States






