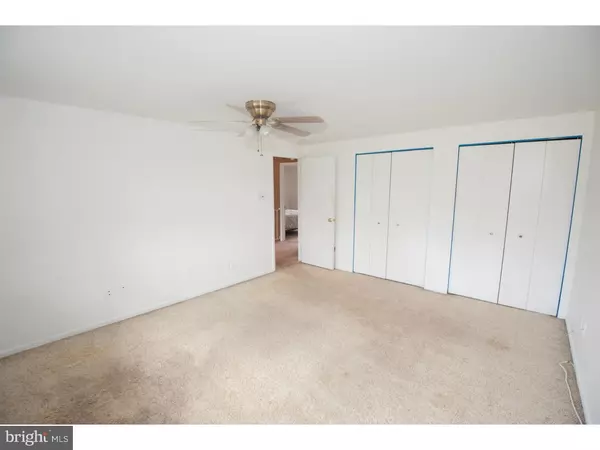$275,000
$299,000
8.0%For more information regarding the value of a property, please contact us for a free consultation.
4 Beds
3 Baths
2,901 SqFt
SOLD DATE : 03/23/2016
Key Details
Sold Price $275,000
Property Type Single Family Home
Sub Type Detached
Listing Status Sold
Purchase Type For Sale
Square Footage 2,901 sqft
Price per Sqft $94
Subdivision Woodcrest
MLS Listing ID 1002497904
Sold Date 03/23/16
Style Contemporary,Traditional
Bedrooms 4
Full Baths 2
Half Baths 1
HOA Y/N N
Abv Grd Liv Area 2,901
Originating Board TREND
Year Built 1972
Annual Tax Amount $13,020
Tax Year 2015
Lot Dimensions 100X215
Property Description
Go BIG and come home! Enter the large foyer and make your way through the generous, open and bright first floor living area and dining room. The kitchen opens into a comfortable and ample family room, which includes a wood-burning fireplace. Exit stage left and welcome the beautiful views and offerings of the spacious and expansive backyard equipped with a lawn irrigation system and in-ground pool. A vision in waiting, this well appointed home is perfectly situated on acres with a professionally landscaped and secluded backyard, ready to host any event or gathering. Along with great space and light this home boasts 4 oversized bedrooms, including a spacious master and en suite with gas fireplace, walk in closet and access to upper deck. Where once again you have a panoramic view of the majestic oasis that is your backyard. BIG living to be had here!
Location
State NJ
County Camden
Area Cherry Hill Twp (20409)
Rooms
Other Rooms Living Room, Dining Room, Primary Bedroom, Bedroom 2, Bedroom 3, Kitchen, Family Room, Bedroom 1, Laundry, Other, Attic
Basement Full, Fully Finished
Interior
Interior Features Primary Bath(s), Ceiling Fan(s), Attic/House Fan, Sprinkler System, Stall Shower, Kitchen - Eat-In
Hot Water Natural Gas
Heating Gas, Hot Water
Cooling Central A/C
Flooring Tile/Brick
Fireplaces Number 2
Fireplaces Type Marble, Gas/Propane
Equipment Cooktop, Built-In Range, Oven - Wall, Oven - Self Cleaning, Dishwasher
Fireplace Y
Appliance Cooktop, Built-In Range, Oven - Wall, Oven - Self Cleaning, Dishwasher
Heat Source Natural Gas
Laundry Main Floor
Exterior
Exterior Feature Deck(s), Balcony
Parking Features Garage Door Opener
Garage Spaces 4.0
Fence Other
Pool In Ground
Utilities Available Cable TV
Water Access N
Roof Type Flat,Shingle,Asbestos Shingle
Accessibility None
Porch Deck(s), Balcony
Attached Garage 2
Total Parking Spaces 4
Garage Y
Building
Lot Description Level, Open, Front Yard, Rear Yard, SideYard(s)
Story 2
Foundation Brick/Mortar
Sewer Public Sewer
Water Public
Architectural Style Contemporary, Traditional
Level or Stories 2
Additional Building Above Grade
New Construction N
Schools
Elementary Schools Woodcrest
Middle Schools Beck
High Schools Cherry Hill High - East
School District Cherry Hill Township Public Schools
Others
Senior Community No
Tax ID 09-00434 20-00002
Ownership Fee Simple
Acceptable Financing Conventional, Private, FHA 203(k)
Listing Terms Conventional, Private, FHA 203(k)
Financing Conventional,Private,FHA 203(k)
Read Less Info
Want to know what your home might be worth? Contact us for a FREE valuation!

Our team is ready to help you sell your home for the highest possible price ASAP

Bought with Nikki David • Keller Williams Realty - Cherry Hill
"My job is to find and attract mastery-based agents to the office, protect the culture, and make sure everyone is happy! "
12 Terry Drive Suite 204, Newtown, Pennsylvania, 18940, United States






