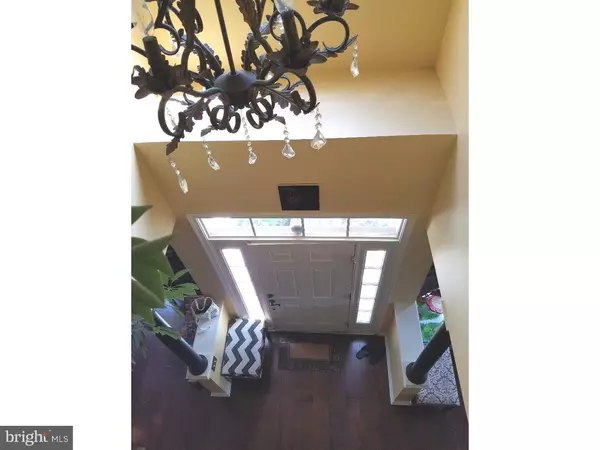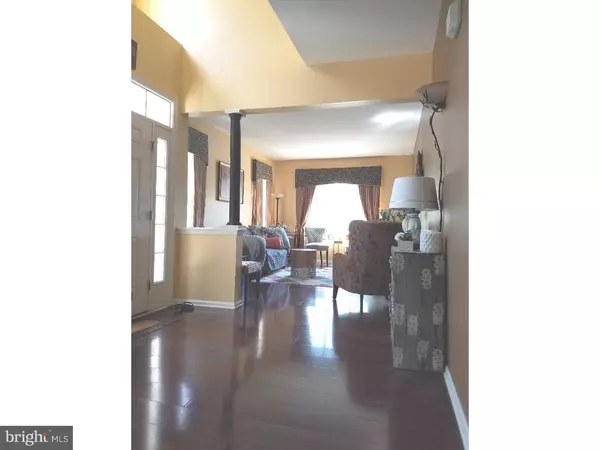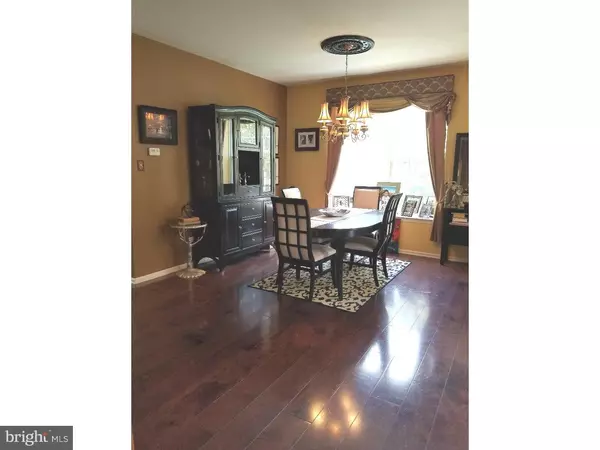$343,000
$369,000
7.0%For more information regarding the value of a property, please contact us for a free consultation.
3 Beds
4 Baths
2,348 SqFt
SOLD DATE : 11/17/2016
Key Details
Sold Price $343,000
Property Type Townhouse
Sub Type End of Row/Townhouse
Listing Status Sold
Purchase Type For Sale
Square Footage 2,348 sqft
Price per Sqft $146
Subdivision Rancocas Pointe
MLS Listing ID 1002501264
Sold Date 11/17/16
Style Contemporary
Bedrooms 3
Full Baths 2
Half Baths 2
HOA Fees $77/mo
HOA Y/N Y
Abv Grd Liv Area 2,348
Originating Board TREND
Year Built 2005
Annual Tax Amount $8,493
Tax Year 2016
Lot Size 10,106 Sqft
Acres 0.23
Lot Dimensions IRREG
Property Description
Location, location, and location! This beautiful and bright end unit (don't be fooled by the photos) is not only located in a desirable school district and easy access to major roads, but located on a premium cul-de-sac lot and backs to the Rancocas Creek and woods. This home has a lot of natural lights and features many upgrades like hardwood floors t/o, 42" cabinetry, granite counter tops, center island w/overhand for stools, stainless steel appliances, light fixtures & fans, custom designed window treatments, and crown moldings & trims. The finished basement has a top rated waterproof laminated fusion wood floor(installed a year ago), surround sound system and a walk out to the private wooded backyard patio roofed by the deck above. Also, there is plenty of storage space. The spacious main bedroom suite includes custom walk-in closet, ceiling fan, garden tub, stall shower and double sinks. The two additional bedrooms are also spacious, ceiling fans and custom closets, too. Newer carpeted stair ways(2015), and too many to list all. This home is conveniently located near major roads like 295 and Rt. 38. Easy to commute to Philadelphia, Trenton, or New York. Also, close to shopping and eateries. Make your appointment today or come and see it yourself on 9/11/16 1st open house. More photos are coming soon!
Location
State NJ
County Burlington
Area Mount Laurel Twp (20324)
Zoning RES
Rooms
Other Rooms Living Room, Dining Room, Primary Bedroom, Bedroom 2, Kitchen, Family Room, Bedroom 1, Laundry, Other
Basement Full, Outside Entrance
Interior
Interior Features Primary Bath(s), Kitchen - Island, Butlers Pantry, Ceiling Fan(s), WhirlPool/HotTub, Stall Shower, Dining Area
Hot Water Natural Gas
Heating Gas, Forced Air
Cooling Central A/C
Flooring Wood, Tile/Brick
Fireplaces Number 1
Equipment Cooktop, Built-In Range, Oven - Wall, Oven - Self Cleaning, Dishwasher, Built-In Microwave
Fireplace Y
Appliance Cooktop, Built-In Range, Oven - Wall, Oven - Self Cleaning, Dishwasher, Built-In Microwave
Heat Source Natural Gas
Laundry Upper Floor
Exterior
Exterior Feature Deck(s), Patio(s)
Parking Features Inside Access, Garage Door Opener
Garage Spaces 1.0
Utilities Available Cable TV
Amenities Available Tennis Courts, Tot Lots/Playground
Water Access N
Roof Type Shingle
Accessibility None
Porch Deck(s), Patio(s)
Attached Garage 1
Total Parking Spaces 1
Garage Y
Building
Lot Description Cul-de-sac, Trees/Wooded, Rear Yard, SideYard(s)
Story 2
Sewer Public Sewer
Water Public
Architectural Style Contemporary
Level or Stories 2
Additional Building Above Grade
Structure Type Cathedral Ceilings,9'+ Ceilings
New Construction N
Schools
High Schools Lenape
School District Lenape Regional High
Others
Pets Allowed Y
HOA Fee Include Common Area Maintenance,Lawn Maintenance,Snow Removal,Trash
Senior Community No
Tax ID 24-00100 10-00006
Ownership Fee Simple
Security Features Security System
Acceptable Financing Conventional, VA, FHA 203(b)
Listing Terms Conventional, VA, FHA 203(b)
Financing Conventional,VA,FHA 203(b)
Pets Allowed Case by Case Basis
Read Less Info
Want to know what your home might be worth? Contact us for a FREE valuation!

Our team is ready to help you sell your home for the highest possible price ASAP

Bought with Nicolette Pizzuti • Keller Williams Realty - Moorestown
"My job is to find and attract mastery-based agents to the office, protect the culture, and make sure everyone is happy! "
12 Terry Drive Suite 204, Newtown, Pennsylvania, 18940, United States






