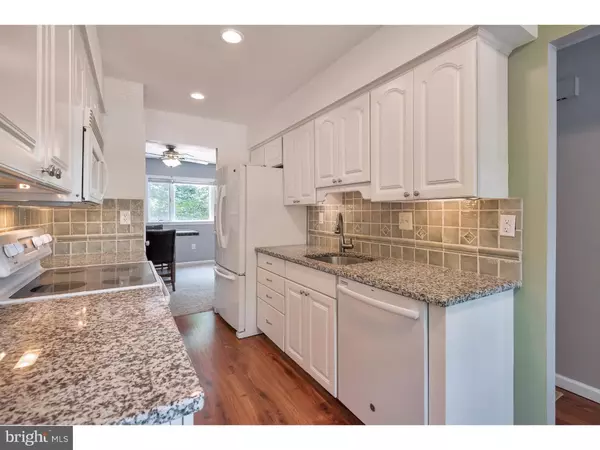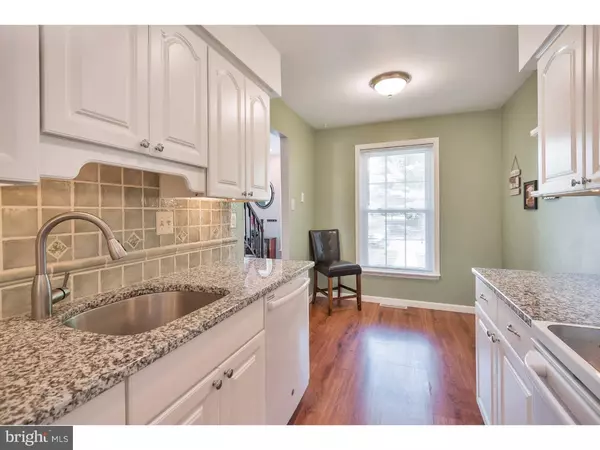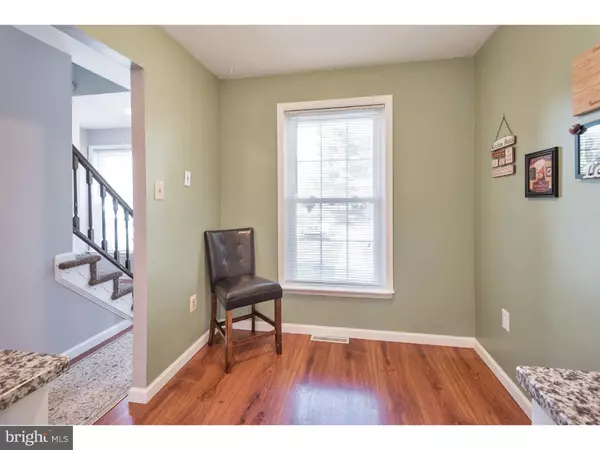$189,000
$189,900
0.5%For more information regarding the value of a property, please contact us for a free consultation.
2 Beds
2 Baths
1,412 SqFt
SOLD DATE : 11/14/2016
Key Details
Sold Price $189,000
Property Type Townhouse
Sub Type Interior Row/Townhouse
Listing Status Sold
Purchase Type For Sale
Square Footage 1,412 sqft
Price per Sqft $133
Subdivision Covered Bridge Cro
MLS Listing ID 1002506026
Sold Date 11/14/16
Style Colonial
Bedrooms 2
Full Baths 1
Half Baths 1
HOA Fees $120/mo
HOA Y/N Y
Abv Grd Liv Area 1,412
Originating Board TREND
Year Built 1981
Annual Tax Amount $2,788
Tax Year 2016
Lot Size 1,920 Sqft
Acres 0.04
Lot Dimensions 0X0
Property Description
Welcome to your NEW HOME! This Covered Bridge Crossing brick front townhome has been lovingly maintained, updated and upgraded leaving you to only relax and enjoy. A foyer entrance brings you into a light and bright interior, with plenty of windows, fresh neutral paint and new carpet installed just last year. This home has beautiful Anderson double hung windows. Easy care wide plank Pergo floors extend from the foyer and hallway into the kitchen. The open concept living area is perfect for entertaining and can spill right out to your deck. The dining room has a ceiling fan, a new casement window with honeycomb shades and can accommodate a large table and chairs. Sliders from the living room access the deck overlooking gorgeous wooded area with a walking path along French Creek. The chef will truly appreciate this beautiful and functional undated galley kitchen with an eat-in nook. There was so much attention to detail when redesigning this kitchen! The white cabinetry with NEW granite counters has brushed nickel hardware and an oversized stainless steel sink with a Moen gooseneck faucet. Other upgrades include under cabinet lighting, all new electric receptacles, a ceramic tile backsplash, recessed lighting and a pantry. Appliances include a NEW GE dishwasher, a Maytag French door refrigerator, a Kenmore built-in microwave and a smooth surface electric range. The main level also has a laundry room with new dryer vent, powder room with tile floor and a large hall closet. Upstairs are two huge bedrooms that share a full bath with a ceramic tile floor and plenty of storage in the long vanity and linen tower. Retreat into the spacious master bedroom with a ceiling fan and large double closets. The second large bedroom has new carpet. The upper level also has a linen closet and attic access for additional storage space. True pride of ownership shines through this home! There is a brand new energy efficient Carrier heater and air conditioning unit with a wifi programmable thermostat, new copper piping installed from the road to the home, a GE electric hot water heater, newer roof and the list goes on. Convenient to shopping and commuting but just a hop, skip and a jump from Phoenixville's many restaurants. Make your appointment today!
Location
State PA
County Chester
Area East Pikeland Twp (10326)
Zoning R3
Rooms
Other Rooms Living Room, Dining Room, Primary Bedroom, Kitchen, Bedroom 1, Attic
Basement Full, Unfinished
Interior
Interior Features Butlers Pantry, Ceiling Fan(s), Kitchen - Eat-In
Hot Water Electric
Heating Heat Pump - Electric BackUp, Forced Air, Programmable Thermostat
Cooling Central A/C
Flooring Fully Carpeted, Vinyl, Tile/Brick
Equipment Built-In Range, Oven - Self Cleaning, Dishwasher, Disposal, Built-In Microwave
Fireplace N
Window Features Energy Efficient,Replacement
Appliance Built-In Range, Oven - Self Cleaning, Dishwasher, Disposal, Built-In Microwave
Laundry Main Floor
Exterior
Exterior Feature Deck(s)
Utilities Available Cable TV
Amenities Available Tot Lots/Playground
Water Access N
Roof Type Pitched,Shingle
Accessibility None
Porch Deck(s)
Garage N
Building
Lot Description Level, Open, Trees/Wooded, Front Yard, Rear Yard
Story 2
Foundation Concrete Perimeter
Sewer Public Sewer
Water Public
Architectural Style Colonial
Level or Stories 2
Additional Building Above Grade
New Construction N
Schools
Middle Schools Phoenixville Area
High Schools Phoenixville Area
School District Phoenixville Area
Others
HOA Fee Include Common Area Maintenance,Lawn Maintenance,Snow Removal,Trash
Senior Community No
Tax ID 26-03J-0018
Ownership Fee Simple
Acceptable Financing Conventional, VA, FHA 203(b), USDA
Listing Terms Conventional, VA, FHA 203(b), USDA
Financing Conventional,VA,FHA 203(b),USDA
Read Less Info
Want to know what your home might be worth? Contact us for a FREE valuation!

Our team is ready to help you sell your home for the highest possible price ASAP

Bought with Daniel p Phillips • United Real Estate
"My job is to find and attract mastery-based agents to the office, protect the culture, and make sure everyone is happy! "
12 Terry Drive Suite 204, Newtown, Pennsylvania, 18940, United States






