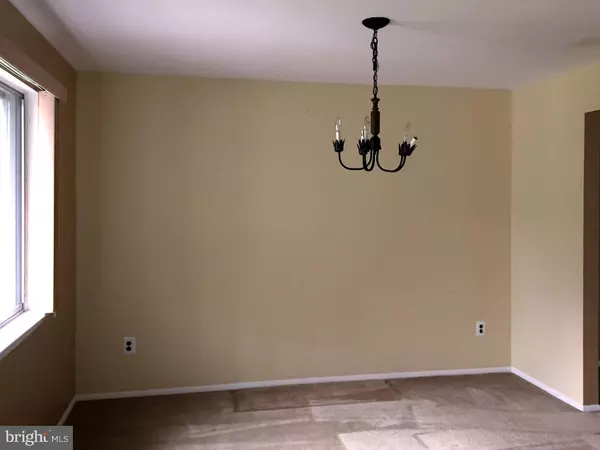$177,975
$190,000
6.3%For more information regarding the value of a property, please contact us for a free consultation.
4 Beds
3 Baths
2,475 SqFt
SOLD DATE : 05/30/2017
Key Details
Sold Price $177,975
Property Type Single Family Home
Sub Type Detached
Listing Status Sold
Purchase Type For Sale
Square Footage 2,475 sqft
Price per Sqft $71
Subdivision Tenby Chase
MLS Listing ID 1002507146
Sold Date 05/30/17
Style Traditional,Split Level
Bedrooms 4
Full Baths 2
Half Baths 1
HOA Y/N N
Abv Grd Liv Area 2,475
Originating Board TREND
Year Built 1970
Annual Tax Amount $10,095
Tax Year 2016
Lot Size 10,625 Sqft
Acres 0.24
Lot Dimensions 85X125
Property Description
This remodeled split-level in desirable Tenby Chase has all of the space and the features you need: an expansive eat-in kitchen that opens out onto the back deck, an open family room with a wet bar for all of your entertaining needs, a spacious master suite with private bath and walk-in. Not enough? Take in the well-lit atrium and living room, with a second family room for business or pleasure. Sure, it needs a little work and a little updating, but at this price? And that's not even getting into the location: mere blocks from local parks and US-130 shopping, minutes to I-295, and not much further to the Turnpike and Bridges. You can have it all! The only catch is that it's as-is: the buyer is responsible for all measurements, certifications (including CO), and further repairs... but hey, ask us what we've already fixed!
Location
State NJ
County Burlington
Area Delran Twp (20310)
Zoning RES
Direction North
Rooms
Other Rooms Living Room, Dining Room, Primary Bedroom, Bedroom 2, Bedroom 3, Kitchen, Family Room, Bedroom 1, Laundry, Other
Interior
Interior Features Kitchen - Island, Skylight(s), Ceiling Fan(s), Kitchen - Eat-In
Hot Water Natural Gas
Heating Gas, Forced Air
Cooling Central A/C
Flooring Fully Carpeted, Vinyl
Fireplace N
Heat Source Natural Gas
Laundry Lower Floor
Exterior
Exterior Feature Deck(s)
Garage Spaces 1.0
Water Access N
Accessibility None
Porch Deck(s)
Attached Garage 1
Total Parking Spaces 1
Garage Y
Building
Story Other
Sewer Public Sewer
Water Public
Architectural Style Traditional, Split Level
Level or Stories Other
Additional Building Above Grade
New Construction N
Schools
Elementary Schools Millbridge
Middle Schools Delran
High Schools Delran
School District Delran Township Public Schools
Others
Senior Community No
Tax ID 10-00176 01-00038
Ownership Fee Simple
Special Listing Condition REO (Real Estate Owned)
Read Less Info
Want to know what your home might be worth? Contact us for a FREE valuation!

Our team is ready to help you sell your home for the highest possible price ASAP

Bought with Judy Rothermel • Exit Realty-JP Rothermel
"My job is to find and attract mastery-based agents to the office, protect the culture, and make sure everyone is happy! "
12 Terry Drive Suite 204, Newtown, Pennsylvania, 18940, United States






