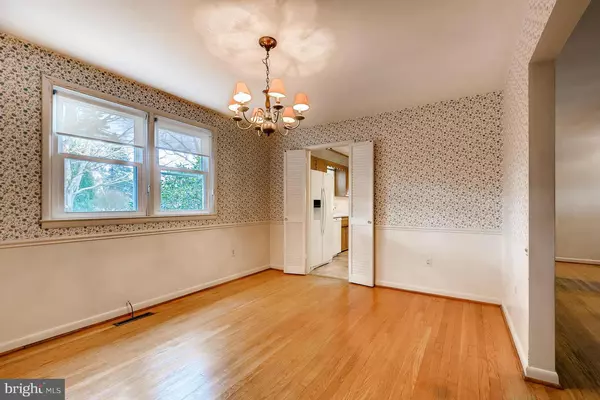$375,000
$375,000
For more information regarding the value of a property, please contact us for a free consultation.
6 Beds
3 Baths
3,152 SqFt
SOLD DATE : 02/28/2017
Key Details
Sold Price $375,000
Property Type Single Family Home
Sub Type Detached
Listing Status Sold
Purchase Type For Sale
Square Footage 3,152 sqft
Price per Sqft $118
Subdivision Sunnybrook
MLS Listing ID 1002505676
Sold Date 02/28/17
Style Split Level
Bedrooms 6
Full Baths 3
HOA Y/N N
Abv Grd Liv Area 2,424
Originating Board MRIS
Year Built 1962
Annual Tax Amount $3,627
Tax Year 2016
Lot Size 0.550 Acres
Acres 0.55
Property Description
IMPROVED PRICE-25K!Welcome home to your charming, lovingly maintained & updated home! Upgrades: fridge, dishwasher,windows, furnace/AC, water heater &oil tank. Large brightly lit rooms, recently exposed wood floors & new carpet. Beautifully updated exterior has new siding & roof,landscaped private yard, sunken patio& electric pet fence. Some handicap accessiblity. Possible in-law quarters.HURRY!
Location
State MD
County Baltimore
Rooms
Other Rooms Living Room, Dining Room, Primary Bedroom, Bedroom 2, Bedroom 3, Bedroom 4, Bedroom 5, Family Room, Basement, Study, Laundry
Basement Side Entrance, Connecting Stairway, Outside Entrance, Fully Finished, Daylight, Full, Full, Heated, Improved, Other, Space For Rooms, Walkout Level, Windows
Interior
Interior Features Kitchen - Eat-In, Kitchen - Country, Kitchen - Table Space, Kitchenette, Dining Area, Window Treatments, Wood Floors, Floor Plan - Traditional
Hot Water Oil
Heating Forced Air
Cooling Central A/C
Fireplaces Number 2
Equipment Cooktop, Dishwasher, Exhaust Fan, Oven - Wall, Range Hood, Refrigerator
Fireplace Y
Appliance Cooktop, Dishwasher, Exhaust Fan, Oven - Wall, Range Hood, Refrigerator
Heat Source Oil
Exterior
Exterior Feature Patio(s), Porch(es)
Fence Invisible, Rear
Water Access N
View Garden/Lawn
Roof Type Asphalt
Accessibility Wheelchair Mod, Other, Grab Bars Mod
Porch Patio(s), Porch(es)
Garage N
Building
Lot Description Landscaping, Secluded, Private
Story 3+
Sewer Septic Exists
Water Well
Architectural Style Split Level
Level or Stories 3+
Additional Building Above Grade, Below Grade
New Construction N
Schools
School District Baltimore County Public Schools
Others
Senior Community No
Tax ID 04101004020270
Ownership Fee Simple
Special Listing Condition Standard
Read Less Info
Want to know what your home might be worth? Contact us for a FREE valuation!

Our team is ready to help you sell your home for the highest possible price ASAP

Bought with Kathleen F Beadell • Long & Foster Real Estate, Inc.
"My job is to find and attract mastery-based agents to the office, protect the culture, and make sure everyone is happy! "
12 Terry Drive Suite 204, Newtown, Pennsylvania, 18940, United States






