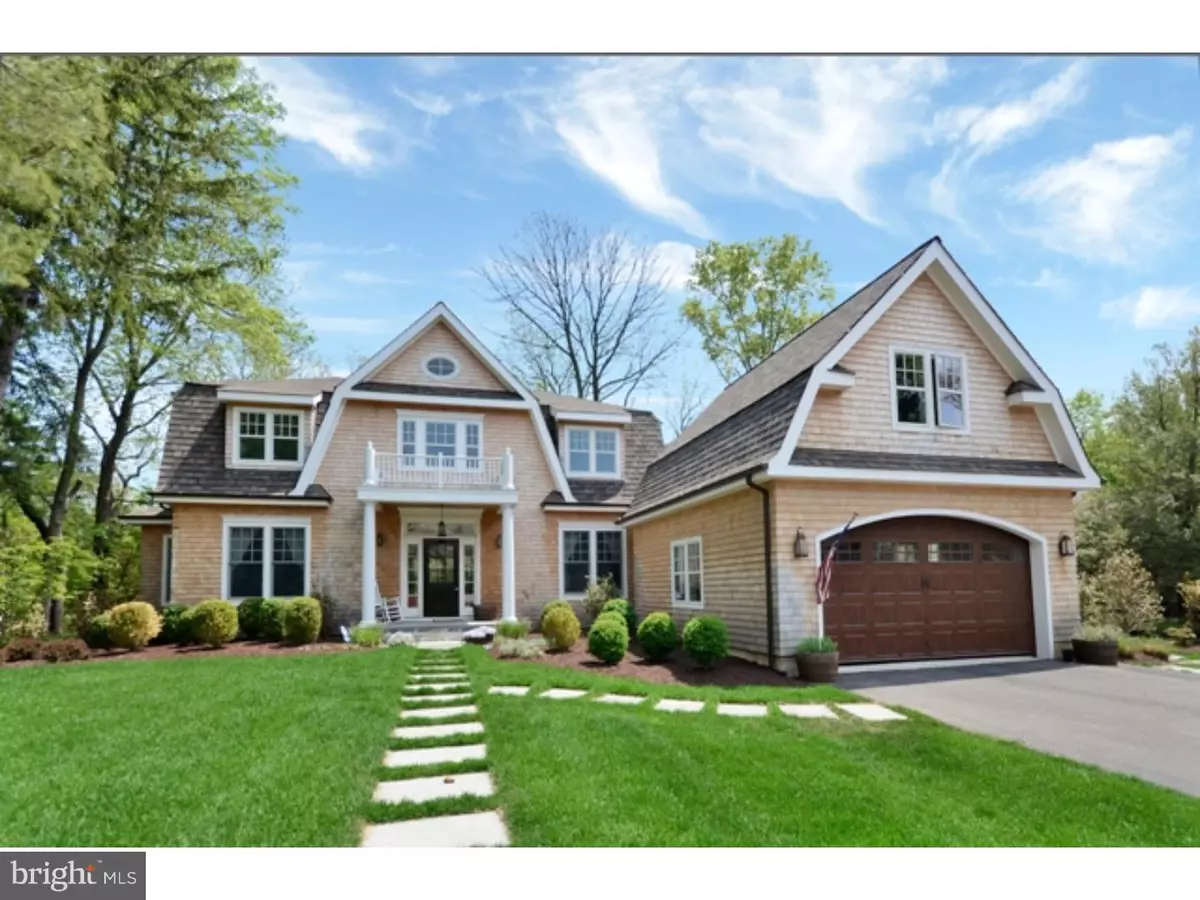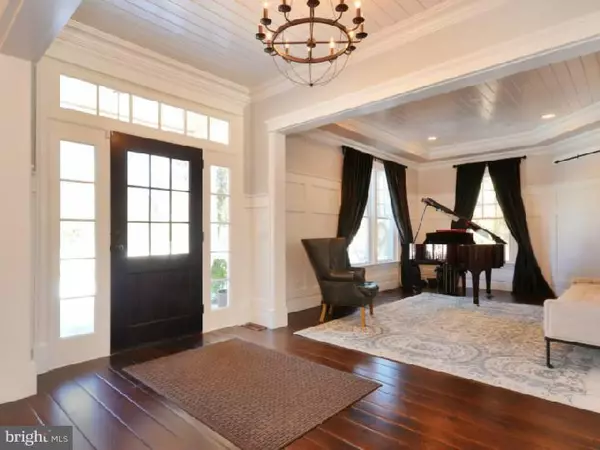$1,725,000
$1,888,000
8.6%For more information regarding the value of a property, please contact us for a free consultation.
4 Beds
5 Baths
3,859 SqFt
SOLD DATE : 06/17/2016
Key Details
Sold Price $1,725,000
Property Type Single Family Home
Sub Type Detached
Listing Status Sold
Purchase Type For Sale
Square Footage 3,859 sqft
Price per Sqft $447
Subdivision Littlebrook
MLS Listing ID 1002537026
Sold Date 06/17/16
Style Dutch
Bedrooms 4
Full Baths 4
Half Baths 1
HOA Y/N N
Abv Grd Liv Area 3,859
Originating Board TREND
Year Built 2012
Annual Tax Amount $27,289
Tax Year 2015
Lot Size 0.460 Acres
Acres 0.46
Lot Dimensions 0.46
Property Description
New custom built Dutch colonial home showcasing a gambrel roof and an open floor plan with dark wide-plank oak floors and tongue and groove beamed 10 foot ceilings. Formal dining and living rooms with trey ceilings and wainscoting, private study with built in bookshelves. Bright and tastefully designed kitchen and great room with a wall of windows overlooking a bluestone patio and backyard. Top of the line appliances and dark granite countertops contrast the white cabinets with island. Huge mudroom with built-ins. Upstairs, master bedroom with a walk-in closet of custom built-ins and a spa-like master bath, one bedroom with en-suite bath and two additional bedrooms connected by a Jack and Jill bath. The approximately 4,000 sq foot house allows for a full, spacious basement featuring a media projector with surround sound, play area, full bathroom and a wine cellar. Energy efficient amenities include 4 zone HVAC, surround sound, recessed lighting, spray foam insulation, tank-less water system, whole house gas generator and sprinkler system all sitting on a concrete foundation. This exquisite home, where luxury meets convenience, is located just minutes from downtown Princeton, Littlebrook schools and Carnegie Lake.
Location
State NJ
County Mercer
Area Princeton (21114)
Zoning R5
Rooms
Other Rooms Living Room, Dining Room, Primary Bedroom, Bedroom 2, Bedroom 3, Kitchen, Family Room, Bedroom 1, Laundry, Other, Attic
Basement Full
Interior
Interior Features Primary Bath(s), Kitchen - Island, Butlers Pantry, Sprinkler System, Wet/Dry Bar, Stall Shower, Dining Area
Hot Water Natural Gas, Instant Hot Water
Heating Gas, Forced Air
Cooling Central A/C
Flooring Wood, Fully Carpeted, Tile/Brick
Fireplaces Number 1
Fireplaces Type Stone
Equipment Oven - Double, Oven - Self Cleaning, Commercial Range, Dishwasher, Refrigerator
Fireplace Y
Appliance Oven - Double, Oven - Self Cleaning, Commercial Range, Dishwasher, Refrigerator
Heat Source Natural Gas
Laundry Upper Floor
Exterior
Exterior Feature Patio(s)
Parking Features Garage Door Opener
Garage Spaces 4.0
Water Access N
Roof Type Pitched,Shingle
Accessibility None
Porch Patio(s)
Total Parking Spaces 4
Garage N
Building
Lot Description Level
Story 2
Foundation Concrete Perimeter
Sewer Public Sewer
Water Public
Architectural Style Dutch
Level or Stories 2
Additional Building Above Grade
Structure Type Cathedral Ceilings,9'+ Ceilings
New Construction N
Schools
Elementary Schools Littlebrook
Middle Schools J Witherspoon
High Schools Princeton
School District Princeton Regional Schools
Others
Senior Community No
Tax ID 14-04703-00043
Ownership Fee Simple
Security Features Security System
Acceptable Financing Conventional
Listing Terms Conventional
Financing Conventional
Read Less Info
Want to know what your home might be worth? Contact us for a FREE valuation!

Our team is ready to help you sell your home for the highest possible price ASAP

Bought with Blanche Paul • BHHS Fox & Roach - Princeton
"My job is to find and attract mastery-based agents to the office, protect the culture, and make sure everyone is happy! "
12 Terry Drive Suite 204, Newtown, Pennsylvania, 18940, United States






