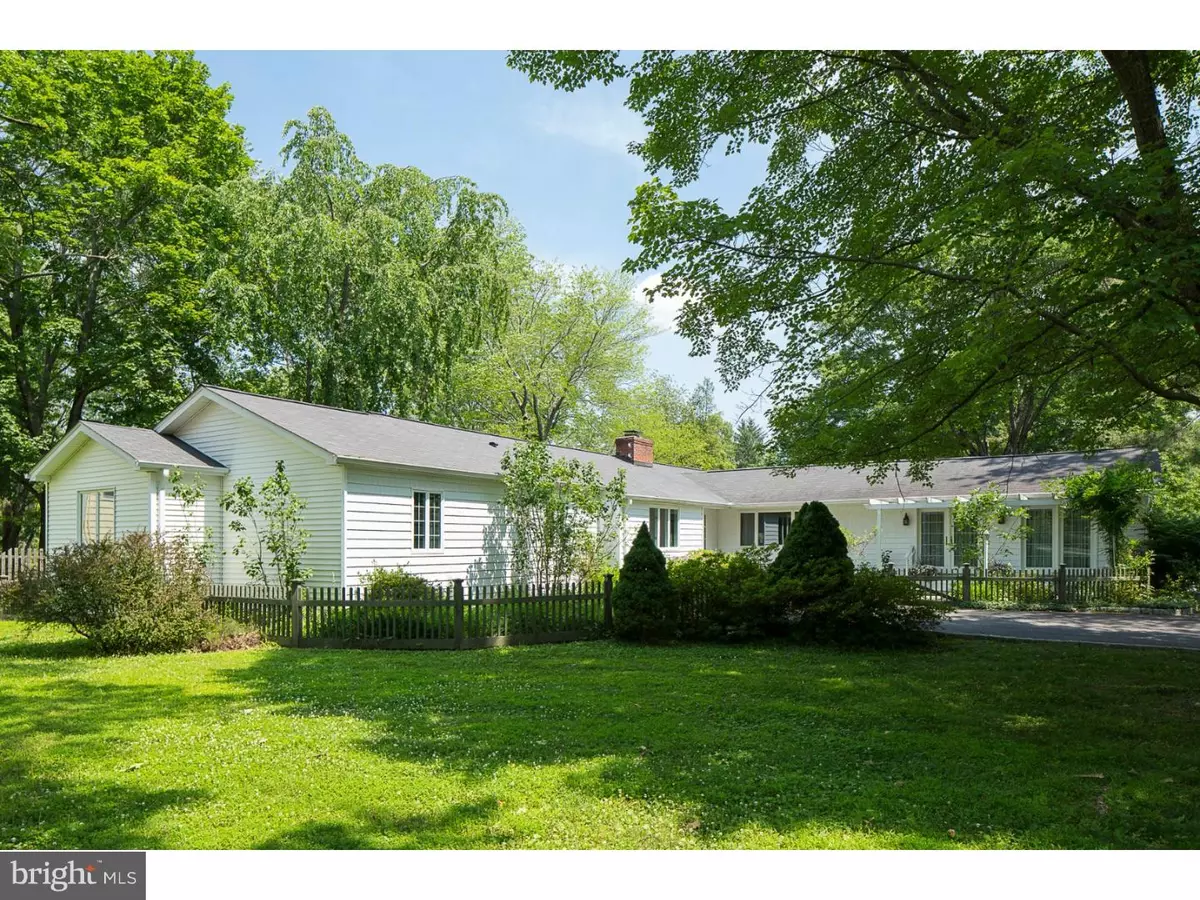$870,000
$899,000
3.2%For more information regarding the value of a property, please contact us for a free consultation.
4 Beds
5 Baths
0.79 Acres Lot
SOLD DATE : 01/26/2016
Key Details
Sold Price $870,000
Property Type Single Family Home
Sub Type Detached
Listing Status Sold
Purchase Type For Sale
Subdivision Littlebrook
MLS Listing ID 1002545166
Sold Date 01/26/16
Style Ranch/Rambler
Bedrooms 4
Full Baths 4
Half Baths 1
HOA Y/N N
Originating Board TREND
Year Built 1961
Annual Tax Amount $17,048
Tax Year 2015
Lot Size 0.790 Acres
Acres 0.79
Lot Dimensions 115 X 278.5
Property Description
A picket-fenced flower garden is a charming introduction to this single level home on 3/4 acre in Princeton's Littlebrook area. Enter through the foyer and into a spacious kitchen/family room that is flooded with sunlight through skylights, large windows and French doors. The kitchen features an inviting counter where informal meals can be served. The adjoining sunroom opens onto a broad, 24X12 deck, shaded by a spreading maple tree and surrounded by a large, fully fenced backyard. A door from the kitchen opens to an office/project room with a lovely view. The formal living room features a broad bay window across from the fireplace with brick hearth. A separate wing is accessed from the foyer, where three of the four bedrooms have their own baths. The basement space contains the laundry and play/exercise rooms. * all measurements are approximate EXCLUSIONS: washer, dryer, refrigerator, all window treatments, stained glass hanging in window, pegboard attached to wall. INCLUSIONS: mounted flat screen TV.
Location
State NJ
County Mercer
Area Princeton (21114)
Zoning R4
Rooms
Other Rooms Living Room, Dining Room, Primary Bedroom, Bedroom 2, Bedroom 3, Kitchen, Family Room, Bedroom 1, Laundry, Other, Attic
Basement Partial
Interior
Interior Features Primary Bath(s), Kitchen - Island, Skylight(s), Ceiling Fan(s), WhirlPool/HotTub, Kitchen - Eat-In
Hot Water Natural Gas
Heating Gas, Forced Air
Cooling Central A/C
Flooring Wood, Tile/Brick
Fireplaces Number 1
Fireplaces Type Brick
Equipment Cooktop, Oven - Wall, Dishwasher, Disposal, Built-In Microwave
Fireplace Y
Window Features Bay/Bow
Appliance Cooktop, Oven - Wall, Dishwasher, Disposal, Built-In Microwave
Heat Source Natural Gas
Laundry Basement
Exterior
Exterior Feature Deck(s)
Garage Spaces 3.0
Fence Other
Utilities Available Cable TV
Water Access N
Roof Type Pitched
Accessibility None
Porch Deck(s)
Attached Garage 1
Total Parking Spaces 3
Garage Y
Building
Lot Description Corner, Level
Story 1
Sewer Public Sewer
Water Public
Architectural Style Ranch/Rambler
Level or Stories 1
Structure Type Cathedral Ceilings
New Construction N
Schools
Elementary Schools Littlebrook
Middle Schools J Witherspoon
High Schools Princeton
School District Princeton Regional Schools
Others
Tax ID 14-04601-00023
Ownership Fee Simple
Acceptable Financing Conventional
Listing Terms Conventional
Financing Conventional
Read Less Info
Want to know what your home might be worth? Contact us for a FREE valuation!

Our team is ready to help you sell your home for the highest possible price ASAP

Bought with Ingela Kostenbader • Weichert Realtors - Princeton
"My job is to find and attract mastery-based agents to the office, protect the culture, and make sure everyone is happy! "
12 Terry Drive Suite 204, Newtown, Pennsylvania, 18940, United States






