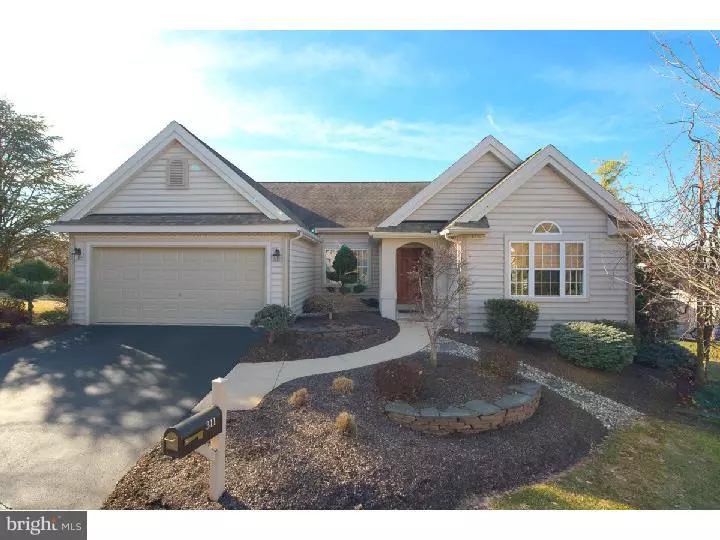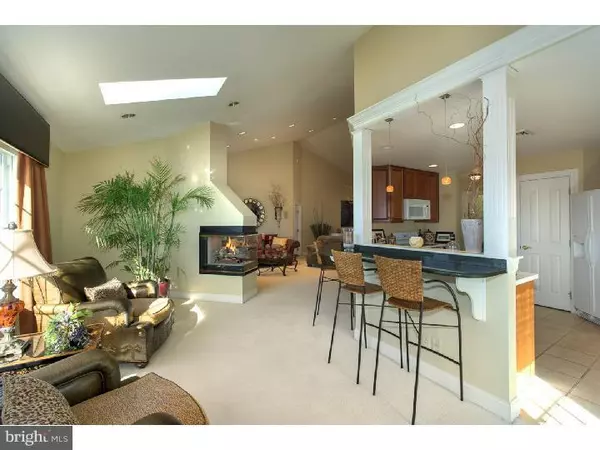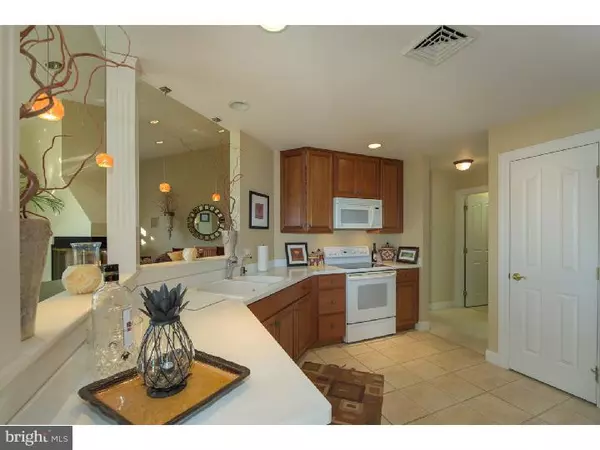$377,000
$410,000
8.0%For more information regarding the value of a property, please contact us for a free consultation.
4 Beds
4 Baths
4,010 SqFt
SOLD DATE : 10/30/2015
Key Details
Sold Price $377,000
Property Type Single Family Home
Sub Type Detached
Listing Status Sold
Purchase Type For Sale
Square Footage 4,010 sqft
Price per Sqft $94
Subdivision Spring Ridge
MLS Listing ID 1002558310
Sold Date 10/30/15
Style Contemporary
Bedrooms 4
Full Baths 3
Half Baths 1
HOA Fees $273/mo
HOA Y/N Y
Abv Grd Liv Area 4,010
Originating Board TREND
Year Built 2000
Annual Tax Amount $11,105
Tax Year 2015
Property Description
This is the most spectacular patio home located in highly desirable Spring Ridge. This one story contemporary features 4 bedrooms, 3 and a half baths, over 4,000 square feet of living space and an open floor plan. The main level consists of a tiled foyer, dining room, office with double doors and kitchen with corian countertops, cherry cabinets and granite breakfast bar. Off of the kitchen there is a carpeted sitting area with see through fireplace. The great room has a cathedral ceiling, recessed lighting and doors that lead out to a good sized deck with a nice view. There are also 3 bedrooms on the main floor, one with its own full bath. The master bedroom suite has a tray ceiling, recessed lighting and bath with a soaking tub, double vanity and stall shower. A wide staircase with artistic banister leads to the absolutely stunning finished lower level. The bar area has cherry and marble travertine floors, a kitchenette and bar that seats 5 with granite counters. There is a huge temperature controlled wine cellar, family room with coffered ceiling, gas fireplace, built-in TV and large windows allowing for plenty of light and a game room. There is mahogany wood trim throughout the lower level. The 4th bedroom is located in the lower level with beautiful travertine flooring, cherry molding and full bath with a walk-in tile shower. This property is professionally landscaped. There are so many custom touches throughout this home with quality materials used throughout.
Location
State PA
County Berks
Area Spring Twp (10280)
Zoning RES
Rooms
Other Rooms Living Room, Dining Room, Primary Bedroom, Bedroom 2, Bedroom 3, Kitchen, Family Room, Bedroom 1, Laundry, Other
Basement Full, Outside Entrance
Interior
Interior Features Butlers Pantry, Skylight(s), WhirlPool/HotTub, Breakfast Area
Hot Water Natural Gas
Heating Gas, Forced Air
Cooling Central A/C
Flooring Fully Carpeted
Fireplaces Number 1
Fireplaces Type Gas/Propane
Equipment Oven - Self Cleaning, Dishwasher, Disposal
Fireplace Y
Appliance Oven - Self Cleaning, Dishwasher, Disposal
Heat Source Natural Gas
Laundry Main Floor
Exterior
Exterior Feature Deck(s)
Garage Spaces 4.0
Utilities Available Cable TV
Amenities Available Swimming Pool, Tennis Courts, Club House
Water Access N
Roof Type Pitched
Accessibility None
Porch Deck(s)
Attached Garage 2
Total Parking Spaces 4
Garage Y
Building
Lot Description Flag, Sloping
Story 1
Foundation Concrete Perimeter
Sewer Public Sewer
Water Public
Architectural Style Contemporary
Level or Stories 1
Additional Building Above Grade
Structure Type Cathedral Ceilings,9'+ Ceilings
New Construction N
Schools
School District Wilson
Others
HOA Fee Include Pool(s),Common Area Maintenance,Lawn Maintenance,Snow Removal,Trash,All Ground Fee
Tax ID 80-4387-02-95-0467-C45
Ownership Fee Simple
Security Features Security System
Acceptable Financing Conventional
Listing Terms Conventional
Financing Conventional
Read Less Info
Want to know what your home might be worth? Contact us for a FREE valuation!

Our team is ready to help you sell your home for the highest possible price ASAP

Bought with Victoria J Venezia • RE/MAX Of Reading
"My job is to find and attract mastery-based agents to the office, protect the culture, and make sure everyone is happy! "
12 Terry Drive Suite 204, Newtown, Pennsylvania, 18940, United States






