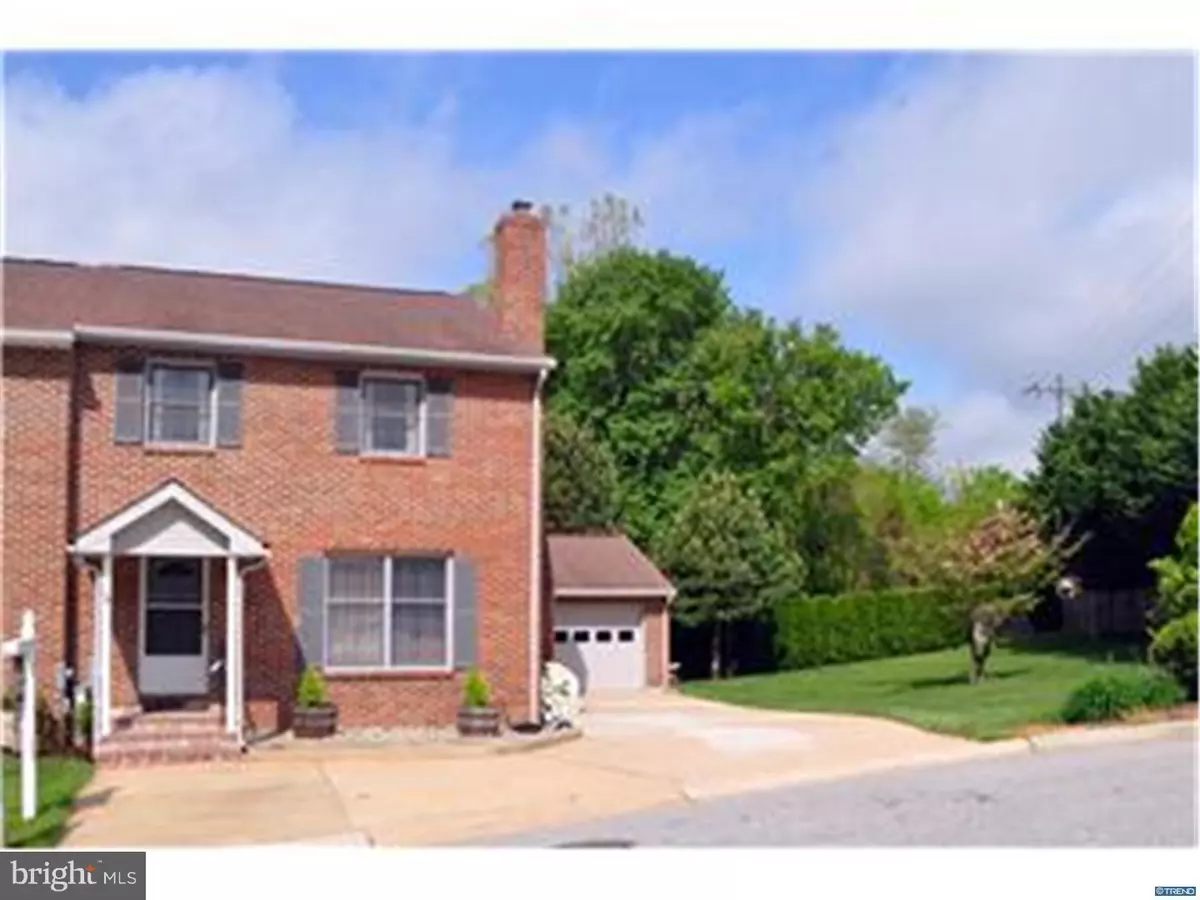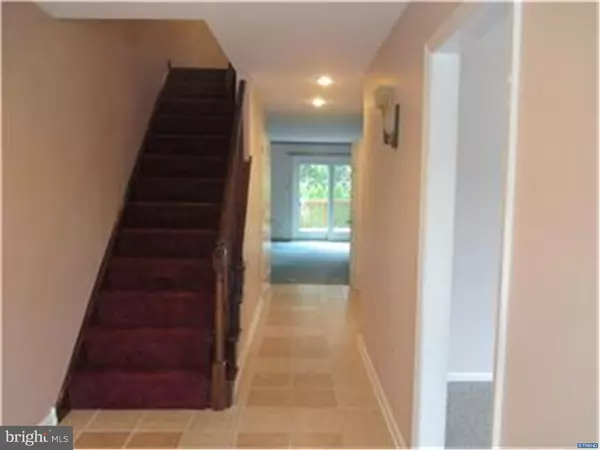$227,000
$254,900
10.9%For more information regarding the value of a property, please contact us for a free consultation.
3 Beds
3 Baths
8,712 Sqft Lot
SOLD DATE : 12/09/2015
Key Details
Sold Price $227,000
Property Type Townhouse
Sub Type Interior Row/Townhouse
Listing Status Sold
Purchase Type For Sale
Subdivision Wellington West
MLS Listing ID 1002563560
Sold Date 12/09/15
Style Colonial
Bedrooms 3
Full Baths 2
Half Baths 1
HOA Fees $14/ann
HOA Y/N Y
Originating Board TREND
Year Built 1983
Annual Tax Amount $2,029
Tax Year 2014
Lot Size 8,712 Sqft
Acres 0.2
Lot Dimensions 51X 100
Property Description
Welcome to Hockessin, Delaware and the very desirable community of Wellington West. As you pull up to this all brick, end unit town-home you will notice a large lot with a 2 car garage and off street parking for 7 plus cars! The lot itself is a little shy of a 1/4 acre so there is plenty of room for play, dogs to run or areas for that landscaper or gardener in you just waiting to come out. This is the one and only home in the community with a 2 car garage! Inside the home you will find updates that include ceramic tile flooring in the foyer and kitchen, recessed lighting, granite counter tops, double sink, updated cabinets and appliances in the kitchen, wood burning fireplace in the family room, updated master bath and half bath, sliding glass doors leading to a very private back patio that is ready for your hot tub (electric outlets have been installed previously for hot tub), spacious bedrooms and a basement waiting to be finished off. The school feeder pattern leads you to the very desirable North Star Elementary School and Middle School feeds to HB Middle. Home is very convenient to shopping, restaurants, Hockessin Athletic Club, Hockessin PAL, Kennett Square, PA, Hockessin Library and area parks.The home shows pride of ownership and is move-in ready. A a one year 2-10 Home Warranty is included. Motivated Seller will give carpet allowance with acceptable offer... seller says Bring Offers!
Location
State DE
County New Castle
Area Hockssn/Greenvl/Centrvl (30902)
Zoning R
Direction East
Rooms
Other Rooms Living Room, Dining Room, Primary Bedroom, Bedroom 2, Kitchen, Family Room, Bedroom 1, Laundry, Other, Attic
Basement Full, Unfinished
Interior
Interior Features Primary Bath(s), Ceiling Fan(s), Kitchen - Eat-In
Hot Water Electric
Heating Gas, Forced Air
Cooling Central A/C
Flooring Fully Carpeted
Fireplaces Number 1
Fireplaces Type Brick, Marble, Gas/Propane
Equipment Oven - Self Cleaning, Dishwasher, Disposal, Built-In Microwave
Fireplace Y
Appliance Oven - Self Cleaning, Dishwasher, Disposal, Built-In Microwave
Heat Source Natural Gas
Laundry Basement
Exterior
Exterior Feature Deck(s)
Garage Spaces 5.0
Fence Other
Utilities Available Cable TV
Water Access N
Roof Type Pitched
Accessibility None
Porch Deck(s)
Attached Garage 2
Total Parking Spaces 5
Garage Y
Building
Lot Description Irregular, Rear Yard, SideYard(s)
Story 2
Foundation Brick/Mortar
Sewer Public Sewer
Water Public
Architectural Style Colonial
Level or Stories 2
New Construction N
Schools
Elementary Schools North Star
Middle Schools Henry B. Du Pont
High Schools Alexis I. Dupont
School District Red Clay Consolidated
Others
HOA Fee Include Common Area Maintenance,Snow Removal
Tax ID 0800710086
Ownership Fee Simple
Acceptable Financing Conventional
Listing Terms Conventional
Financing Conventional
Read Less Info
Want to know what your home might be worth? Contact us for a FREE valuation!

Our team is ready to help you sell your home for the highest possible price ASAP

Bought with Dennis P Snavely • RE/MAX Elite

"My job is to find and attract mastery-based agents to the office, protect the culture, and make sure everyone is happy! "
12 Terry Drive Suite 204, Newtown, Pennsylvania, 18940, United States






