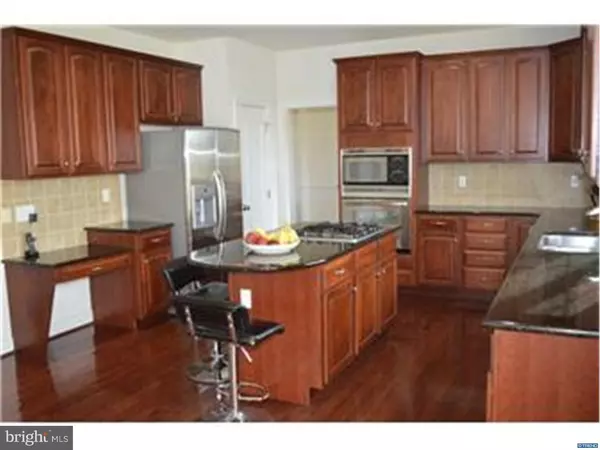$445,000
$449,900
1.1%For more information regarding the value of a property, please contact us for a free consultation.
5 Beds
5 Baths
6,000 SqFt
SOLD DATE : 01/29/2016
Key Details
Sold Price $445,000
Property Type Single Family Home
Sub Type Detached
Listing Status Sold
Purchase Type For Sale
Square Footage 6,000 sqft
Price per Sqft $74
Subdivision Red Lion Chase
MLS Listing ID 1002567804
Sold Date 01/29/16
Style Colonial
Bedrooms 5
Full Baths 4
Half Baths 1
HOA Fees $125/mo
HOA Y/N Y
Abv Grd Liv Area 3,900
Originating Board TREND
Year Built 2008
Annual Tax Amount $4,142
Tax Year 2014
Lot Size 0.360 Acres
Acres 0.36
Lot Dimensions ,
Property Description
Stately and elegant, this exceptionally handsome Toll Brothers home beckons you to come take a closer look. The dramatic 2-story foyer adorned with a gorgeous turned staircase and Palladian window only hints at the other popular amenities this meticulously cared for home has to offer. The open and airy kitchen offers a large granite topped center island with breakfast bar and 4-burner cook top with built-in grill, handsome 42in cherry cabinets, hardwood flooring, breakfast area, and an ample amount of counter space. Not to be overlooked, the adjoining 2-story family room boasts a full wall of Palladian and stacked windows, a stone fireplace with gas insert and raised hearth, and a secondary staircase to the upper level. Additional main level highlights include formal living and dining rooms, a large laundry room, a discretely located powder room, direct access to the 3-car garage, a home office or study, and a well-sized master suite that can accommodate a variety of needs. The upper level provides a second master suite and two additional bedrooms sharing a Jack-and-Jill bathroom. There's still more! The crowning jewel of this great property is the truly expansive upper level owner's retreat complete with sitting room, two walk-in closets, two vanities, tile flooring, a generously sized stall shower, private toilet, and a Jacuzzi jetted tub. The full walk-out basement is waiting for your finishing touches! The community fitness center, play ground, pool and clubhouse are additional reasons for you to make 1012 Powell Court in Red Lion Chase your new home. SHORT SALE APPROVED.
Location
State DE
County New Castle
Area Newark/Glasgow (30905)
Zoning S
Rooms
Other Rooms Living Room, Dining Room, Primary Bedroom, Bedroom 2, Bedroom 3, Kitchen, Family Room, Bedroom 1, Other, Attic
Basement Full, Unfinished
Interior
Interior Features Primary Bath(s), Kitchen - Island, Butlers Pantry, Ceiling Fan(s), Sprinkler System, Kitchen - Eat-In
Hot Water Natural Gas
Heating Gas, Forced Air
Cooling Central A/C
Flooring Wood, Fully Carpeted
Fireplaces Number 1
Fireplaces Type Stone, Gas/Propane
Equipment Cooktop, Oven - Wall, Oven - Self Cleaning, Disposal
Fireplace Y
Appliance Cooktop, Oven - Wall, Oven - Self Cleaning, Disposal
Heat Source Natural Gas
Laundry Main Floor
Exterior
Parking Features Inside Access, Garage Door Opener
Garage Spaces 6.0
Amenities Available Club House
Water Access N
Roof Type Pitched,Shingle
Accessibility None
Attached Garage 3
Total Parking Spaces 6
Garage Y
Building
Lot Description Level, Front Yard, Rear Yard, SideYard(s)
Story 2
Foundation Concrete Perimeter
Sewer Public Sewer
Water Public
Architectural Style Colonial
Level or Stories 2
Additional Building Above Grade, Below Grade
Structure Type Cathedral Ceilings,9'+ Ceilings
New Construction N
Schools
School District Colonial
Others
HOA Fee Include Common Area Maintenance,Management
Tax ID 12-020.00-156
Ownership Fee Simple
Acceptable Financing Conventional, VA, FHA 203(b), USDA
Listing Terms Conventional, VA, FHA 203(b), USDA
Financing Conventional,VA,FHA 203(b),USDA
Special Listing Condition Short Sale
Read Less Info
Want to know what your home might be worth? Contact us for a FREE valuation!

Our team is ready to help you sell your home for the highest possible price ASAP

Bought with Adesola A Coker • Keller Williams Realty Wilmington
"My job is to find and attract mastery-based agents to the office, protect the culture, and make sure everyone is happy! "
12 Terry Drive Suite 204, Newtown, Pennsylvania, 18940, United States






